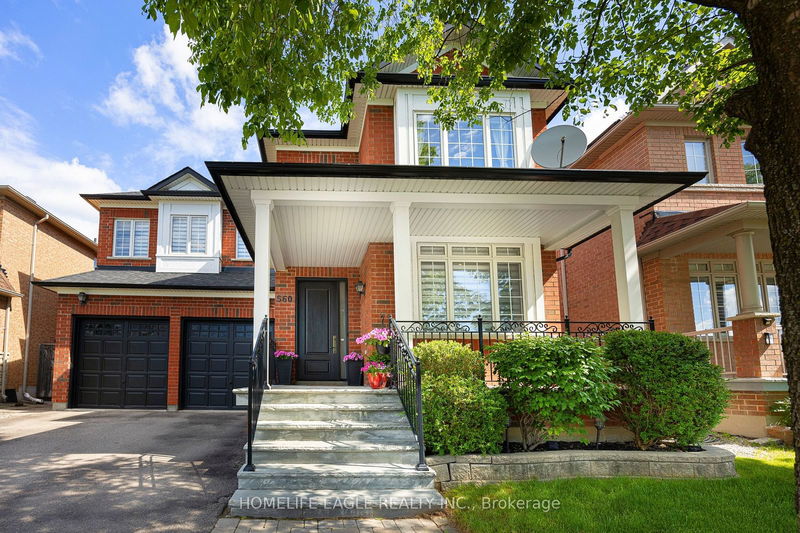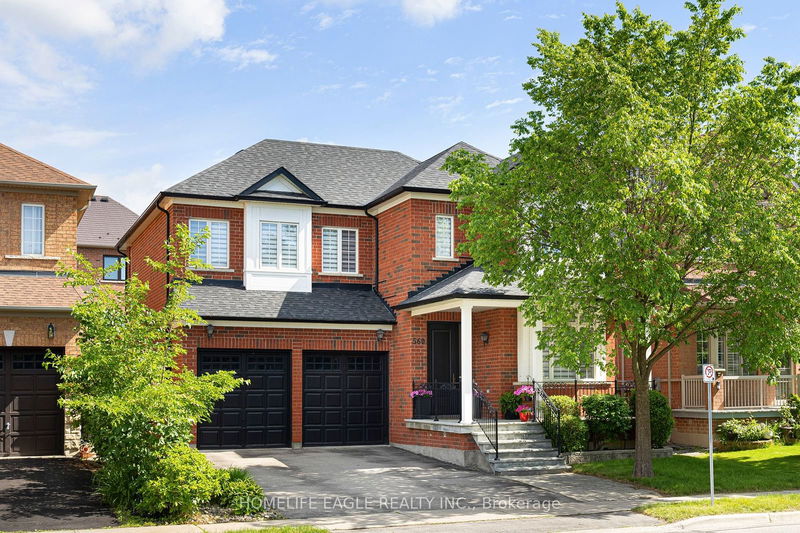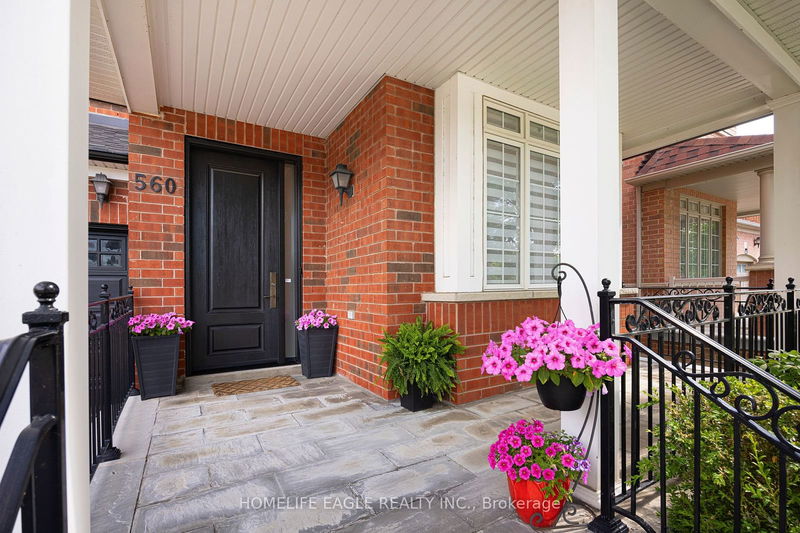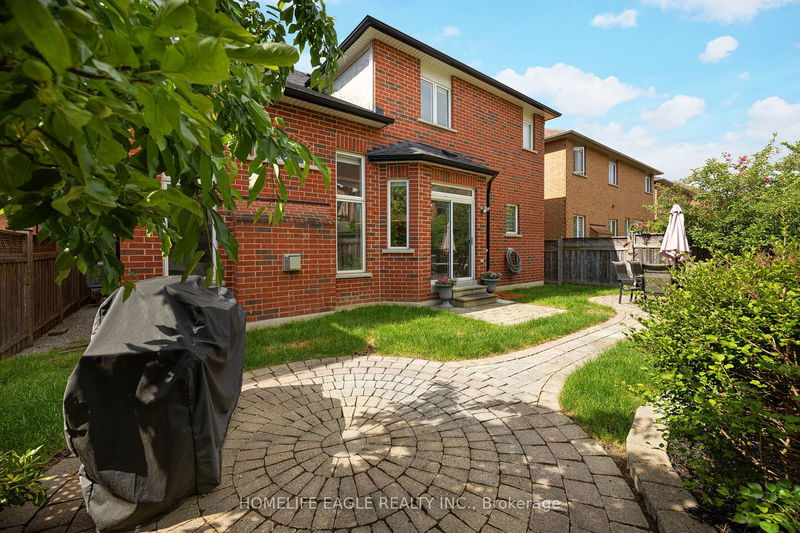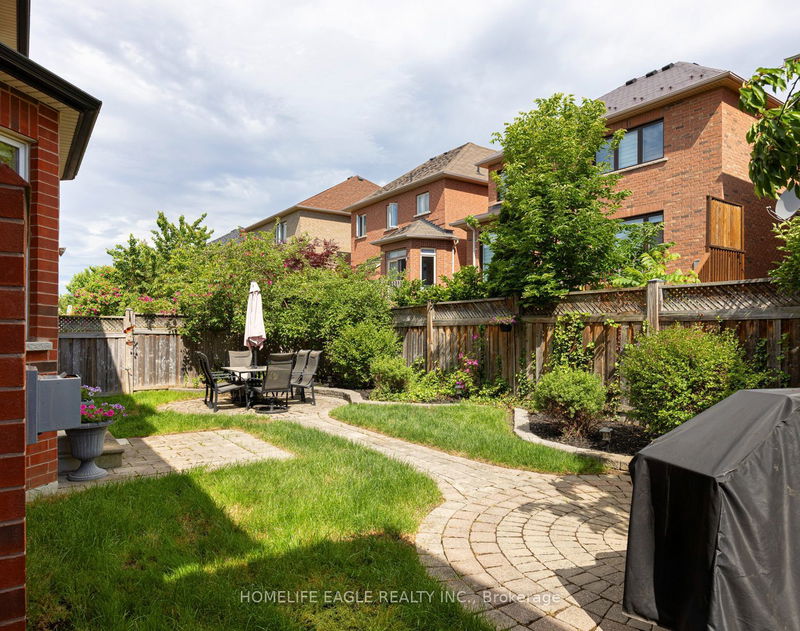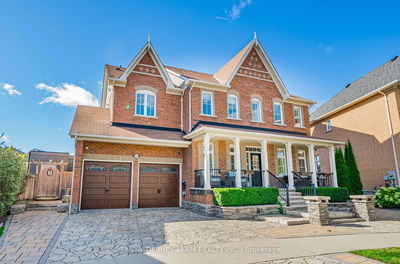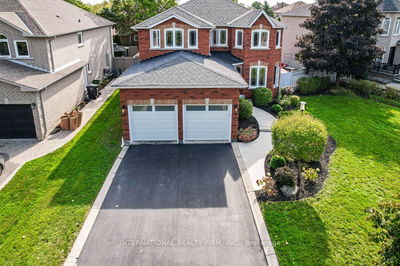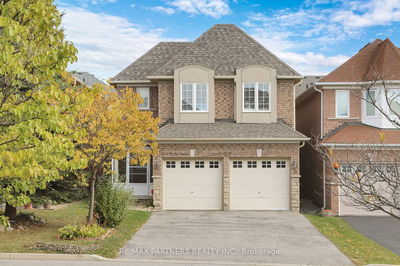560 Summeridge
Patterson | Vaughan
$1,598,000.00
Listed about 15 hours ago
- 4 bed
- 3 bath
- 2500-3000 sqft
- 6.0 parking
- Detached
Instant Estimate
$1,619,973
+$21,973 compared to list price
Upper range
$1,729,618
Mid range
$1,619,973
Lower range
$1,510,328
Property history
- Now
- Listed on Oct 17, 2024
Listed for $1,598,000.00
1 day on market
- Aug 8, 2024
- 2 months ago
Suspended
Listed for $1,758,000.00 • 2 months on market
- Jun 10, 2024
- 4 months ago
Terminated
Listed for $1,898,000.00 • about 1 month on market
Location & area
Schools nearby
Home Details
- Description
- Experience living in the Most Desirable Thornhill Woods Community* Built by Greenpark This Functional and Freshly Painted 4 Bedroom Detached Home Offers a Bright and Practical Living Space* Meticulously Maintained, Elegant, South-Facing Home Filled with Natural Light, Features a Premium 45 ft lot w/ a Spacious Floor Plan w/ Open-to-Above Family Room, 9 ft Ceilings on the Main Floor, Kitchen W/Quartz Counters, Stainless Steel Appliances, Breakfast Area With Walk-Out to a Landscaped Backyard, Potlights, Family Room with Gas Fireplace* Family Friendly and Safe Neighbourhood with Highly Rated Schools* Plenty of Parks and Trails Nearby* Easy Access to Shops, Transit (Rutherford GO Train), Restaurants, Community Centre, Golf Courses, Main Roads and Hwys. A Must See!
- Additional media
- https://www.realestate-photo.ca/560-summeridge-dr-thornhill
- Property taxes
- $6,798.00 per year / $566.50 per month
- Basement
- Unfinished
- Year build
- -
- Type
- Detached
- Bedrooms
- 4
- Bathrooms
- 3
- Parking spots
- 6.0 Total | 2.0 Garage
- Floor
- -
- Balcony
- -
- Pool
- None
- External material
- Brick
- Roof type
- -
- Lot frontage
- -
- Lot depth
- -
- Heating
- Forced Air
- Fire place(s)
- Y
- Ground
- Living
- 21’1” x 9’11”
- Dining
- 0’0” x 0’0”
- Kitchen
- 21’2” x 10’1”
- Family
- 19’4” x 12’10”
- 2nd
- Prim Bdrm
- 20’1” x 11’12”
- 2nd Br
- 11’1” x 11’1”
- 3rd Br
- 10’11” x 10’0”
- 4th Br
- 16’3” x 11’1”
Listing Brokerage
- MLS® Listing
- N9399307
- Brokerage
- HOMELIFE EAGLE REALTY INC.
Similar homes for sale
These homes have similar price range, details and proximity to 560 Summeridge
