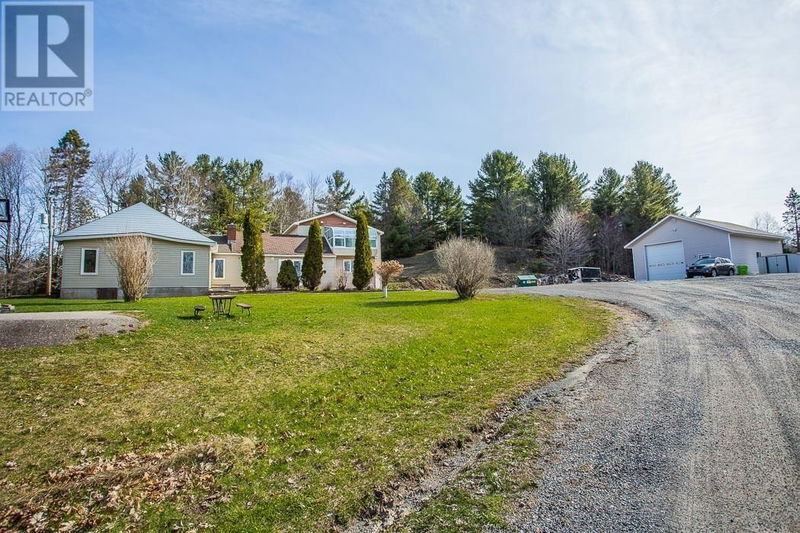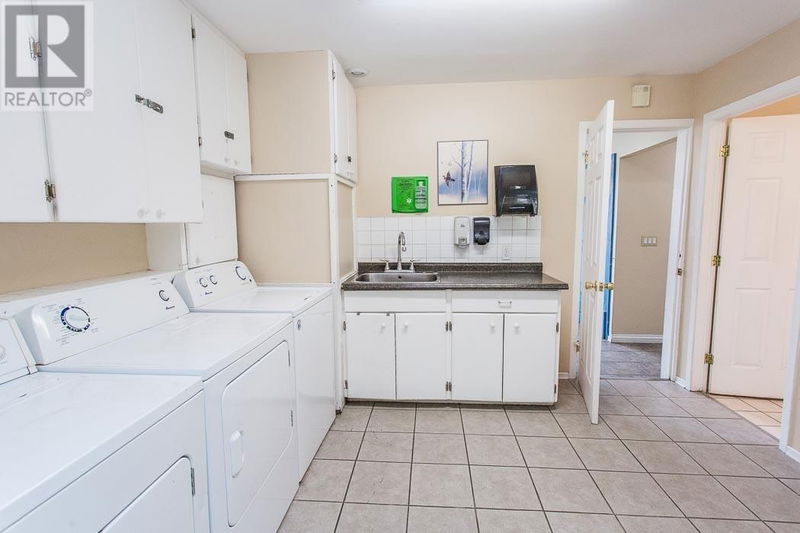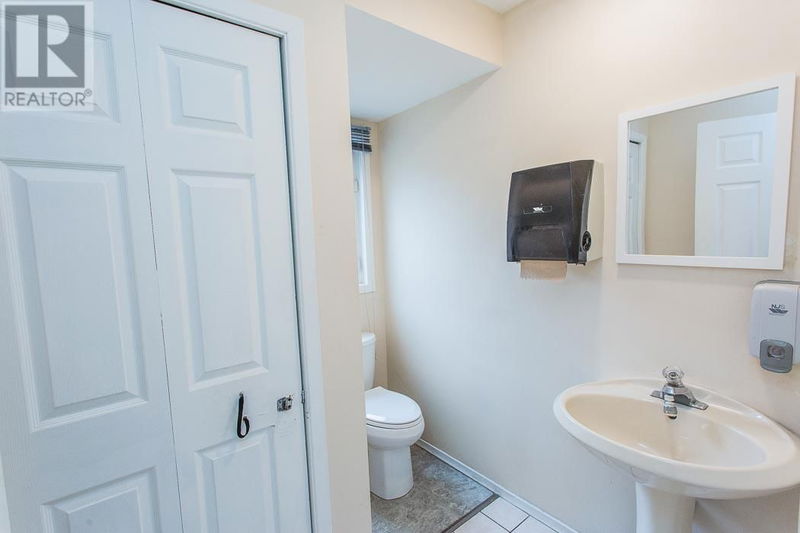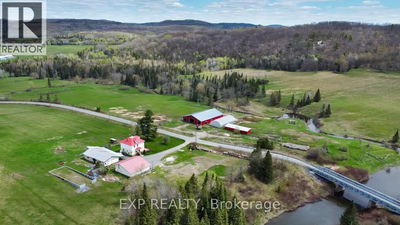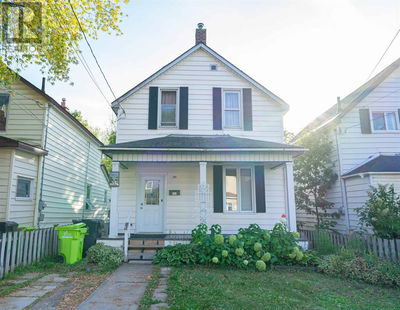1446 Great Northern
Sault Ste. Marie | Sault Ste. Marie
$975,000.00
Listed 5 months ago
- 5 bed
- 4 bath
- 3,096 sqft
- - parking
- Single Family
Property history
- Now
- Listed on May 6, 2024
Listed for $975,000.00
156 days on market
Location & area
Schools nearby
Home Details
- Description
- This rare 30 acre property north of Fourth Line offers possibilities for a private estate, re-development, or for a home-based business! Teen Challenge is relocating to a new facility near Sudbury, and this property is available for a new owner's use, offering rural living in the city. The main building could be used as a home or company office, and the beautiful fully finished garage with 12’ doors would be an excellent work centre for a contractor or company - considering the property’s Highway 17 entrance and large parking/storage areas. Right next to "The Root” golf course, this property has a huge frontage on gorgeous Root River, and the large flat farm fields could be cleared again and developed into a beautiful private estate home. The property may also be considered for needed multi-residential housing, as the size of the property could allow for a large septic system, and a good well is already in place. Additional high visibility parking areas along the entrance provide great exposure to Highway 17 traffic for product sales. Listen to the rush of Root River as you explore this private property and all the possibilities it holds. (id:39198)
- Additional media
- https://youriguide.com/1446_great_northern_rd_sault_ste_marie_on
- Property taxes
- $6,816.61 per year / $568.05 per month
- Basement
- Crawl space
- Year build
- 1973
- Type
- Single Family
- Bedrooms
- 5
- Bathrooms
- 4
- Parking spots
- Total
- Floor
- -
- Balcony
- -
- Pool
- -
- External material
- Vinyl
- Roof type
- -
- Lot frontage
- -
- Lot depth
- -
- Heating
- Baseboard heaters, Forced air, Electric, Wood
- Fire place(s)
- 1
- Main level
- Foyer
- 26’7” x 35’9”
- Laundry room
- 32’6” x 36’1”
- Office
- 35’1” x 45’3”
- Bathroom
- 21’4” x 23’11”
- Kitchen
- 42’4” x 45’7”
- Living room
- 46’3” x 50’10”
- Dining room
- 25’11” x 35’5”
- Foyer
- 19’8” x 43’4”
- Office
- 52’10” x 64’12”
- Bedroom
- 23’4” x 36’5”
- Bedroom
- 36’1” x 46’3”
- Bathroom
- 23’11” x 25’11”
- Bedroom
- 45’7” x 60’8”
- Ensuite
- 10’2” x 22’4”
- Second level
- Primary Bedroom
- 38’1” x 61’8”
Listing Brokerage
- MLS® Listing
- SM240998
- Brokerage
- Royal LePage® Northern Advantage Stewart Team Richards Landing
Similar homes for sale
These homes have similar price range, details and proximity to 1446 Great Northern
