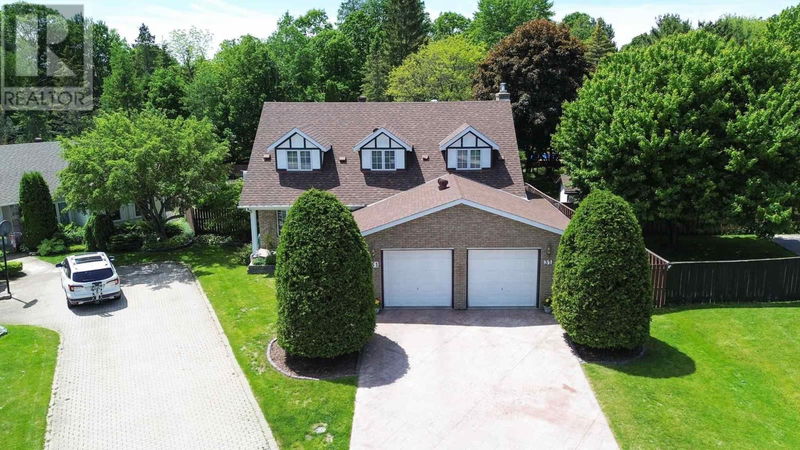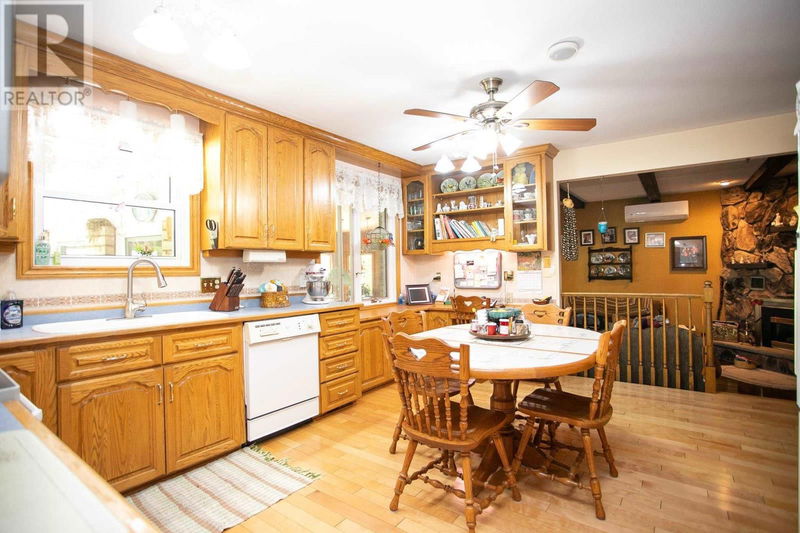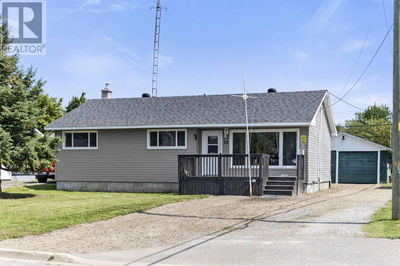31 Valhalla
Sault Ste. Marie | Sault Ste. Marie
$599,900.00
Listed 4 months ago
- 4 bed
- 3 bath
- 2,600 sqft
- - parking
- Single Family
Property history
- Now
- Listed on Jun 18, 2024
Listed for $599,900.00
113 days on market
Location & area
Schools nearby
Home Details
- Description
- Pride of ownership in this immaculate 4 bedroom home on a desirable quiet east end cul-de-sac. Perfect neighborhood for the growing family close to schools, park, day care and university. This 1.75 storey home has three heat sources, electric baseboard, gas forced air furnace and three newer heat pumps, one on main level and two on second floor level.. Featuring a gorgeous oak spiral staircase as you enter the spacious front foyer with beautifully maintained hardwood floors throughout the main and second floor levels. Separate formal living room and dining room, sunken main floor family room with gas fireplace, eat in kitchen boasts beautiful oak cabinets plenty of counter top space, a built in desk and a walk in pantry. Main floor laundry and two piece bath complete the main level. Enjoy the four season heated sunroom with an abundance of natural light, perfect for plants, tranquility and relaxation. On the second level you will find 4 large bedrooms with spacious closets and ample storage as well as a bonus space perfect for an office with a view. The primary bedroom suit consists of two rooms with a 4 piece en-suite, 5 closets and patio doors onto the covered balcony that over looks the backyard gardens. The unfinished basement with high ceiling is ready to finish with your own personal touch, a second kitchen, cold room and additional storage under garage with access to the garage above. Attached two car garage, large shed, fenced in yard, interlocking patio, vegetable garden, beautiful landscaped flower gardens and water fountain complete this well loved home. Call today to make it your own! (id:39198)
- Additional media
- -
- Property taxes
- $7,140.72 per year / $595.06 per month
- Basement
- Unfinished, Full
- Year build
- 1978
- Type
- Single Family
- Bedrooms
- 4
- Bathrooms
- 3
- Parking spots
- Total
- Floor
- Hardwood
- Balcony
- -
- Pool
- -
- External material
- Stucco | Insul Brick
- Roof type
- -
- Lot frontage
- -
- Lot depth
- -
- Heating
- Heat Pump, Baseboard heaters, Forced air, Electric, Natural gas
- Fire place(s)
- -
- Main level
- Foyer
- 43’0” x 29’11”
- Living room
- 42’4” x 49’6”
- Dining room
- 42’12” x 33’2”
- Kitchen
- 51’6” x 42’8”
- Family room
- 39’8” x 56’9”
- Bathroom
- 17’9” x 5.4 2 pce
- Laundry room
- 17’9” x 17’9”
- Sunroom
- 36’1” x 71’6”
- Second level
- Primary Bedroom
- 42’8” x 12.11 + 18.7
- Bedroom
- 42’8” x 39’9”
- Bedroom
- 31’2” x 44’11”
- Bedroom
- 42’4” x 31’10”
- Bonus Room
- 20’8” x 20’0”
- Ensuite
- 20’12” x 30’2”
- Bathroom
- 20’8” x 8.11 4pce
Listing Brokerage
- MLS® Listing
- SM241523
- Brokerage
- Century 21 Choice Realty Inc.
Similar homes for sale
These homes have similar price range, details and proximity to 31 Valhalla









