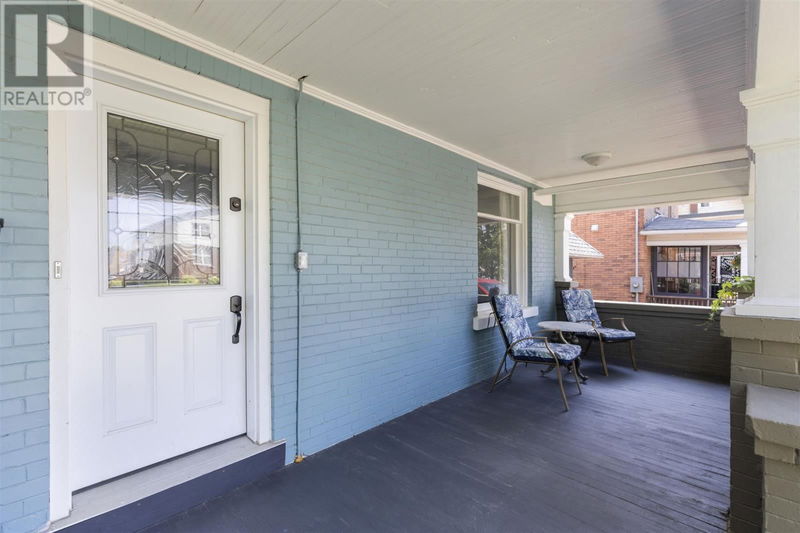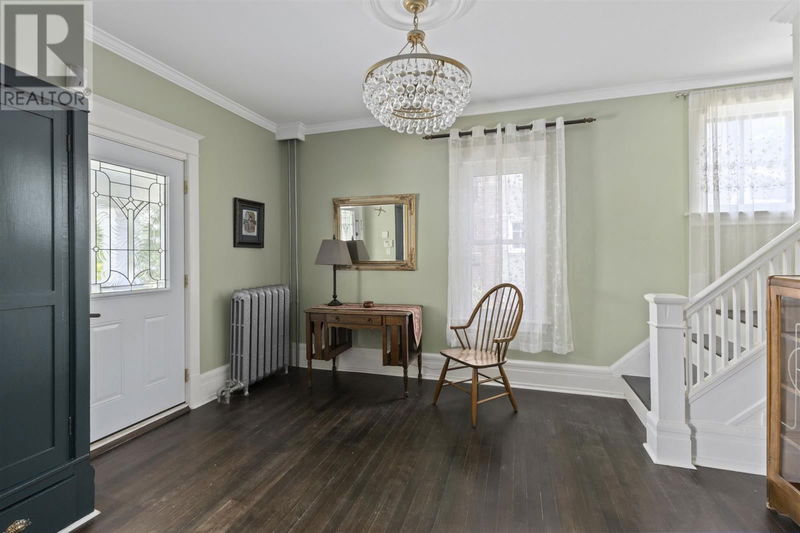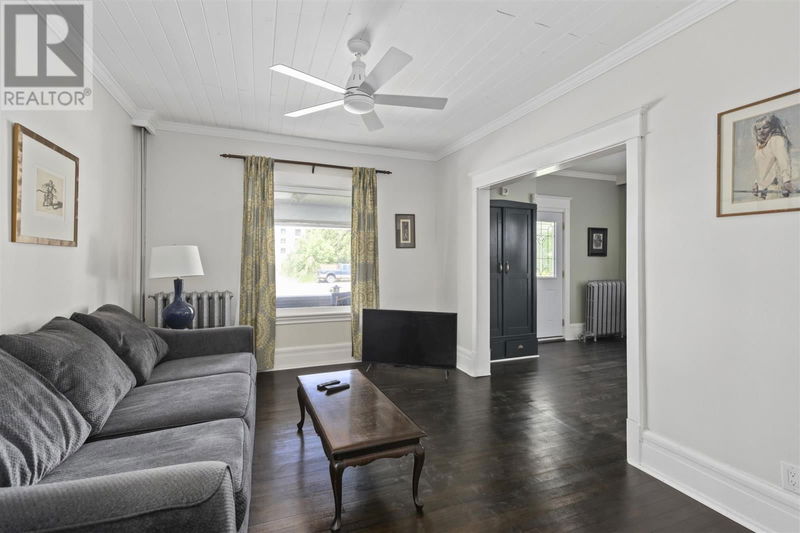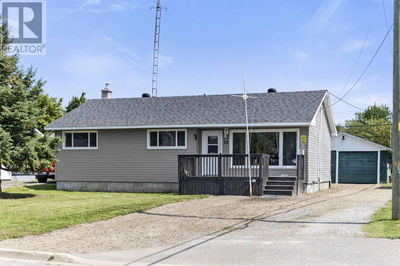114 Church
Sault Ste. Marie | Sault Ste. Marie
$449,900.00
Listed 3 months ago
- 4 bed
- 3 bath
- 2,548 sqft
- - parking
- Single Family
Property history
- Now
- Listed on Jul 15, 2024
Listed for $449,900.00
86 days on market
Location & area
Schools nearby
Home Details
- Description
- Welcome to 114 Church Street in Sault Ste. Marie, a charming century home that has been meticulously updated from top to bottom. This single-family residence is zoned as a duplex and can be converted accordingly, but it is currently utilized as a spacious single-family home with an in-law suite in the second unit. The main floor features a large entryway, living and dining rooms, an office with an ensuite bathroom featuring a soaker tub, and an expansive kitchen with patio doors that lead to the backyard. Upstairs, the front section boasts four generous bedrooms and the main bathroom, along with hidden access to the third level—ideal for a games room, playroom, or unique office space. The rear upstairs area houses the in-law suite, complete with an updated bathroom, ample storage, and a large open-concept living space that can accommodate a fifth bedroom. The private backyard includes a large shed, and the attached garage is well-lit and spacious. Many extras could be included for the right price, such as a brand new Honda snowblower, lawnmower, and more. The home is heated with two boiler systems, one of which is the updated original system from 1911. Numerous custom updates throughout make this home a must-see to be fully appreciated. Taxes are $3,116 per year, and the PUC average is $87 per month. Don’t miss this opportunity—contact your trusted REALTOR® for more details. (id:39198)
- Additional media
- -
- Property taxes
- $3,116.00 per year / $259.67 per month
- Basement
- Unfinished, Full
- Year build
- 1911
- Type
- Single Family
- Bedrooms
- 4
- Bathrooms
- 3
- Parking spots
- Total
- Floor
- Hardwood
- Balcony
- -
- Pool
- -
- External material
- Brick
- Roof type
- -
- Lot frontage
- -
- Lot depth
- -
- Heating
- Boiler
- Fire place(s)
- -
- Main level
- Foyer
- 45’1” x 36’11”
- Living room
- 37’9” x 44’3”
- Dining room
- 52’6” x 37’9”
- Office
- 37’9” x 41’0”
- Bathroom
- 26’3” x 18’10”
- Kitchen
- 53’4” x 56’7”
- Second level
- Bedroom
- 37’9” x 32’10”
- Bedroom
- 45’1” x 34’5”
- Bedroom
- 36’11” x 32’10”
- Bedroom
- 34’5” x 41’0”
- Bathroom
- 26’3” x 20’6”
- Recreation room
- 50’0” x 78’9”
- Bathroom
- 27’11” x 18’1”
- Third level
- Loft
- 98’5” x 38’7”
Listing Brokerage
- MLS® Listing
- SM241795
- Brokerage
- Exit Realty True North
Similar homes for sale
These homes have similar price range, details and proximity to 114 Church









