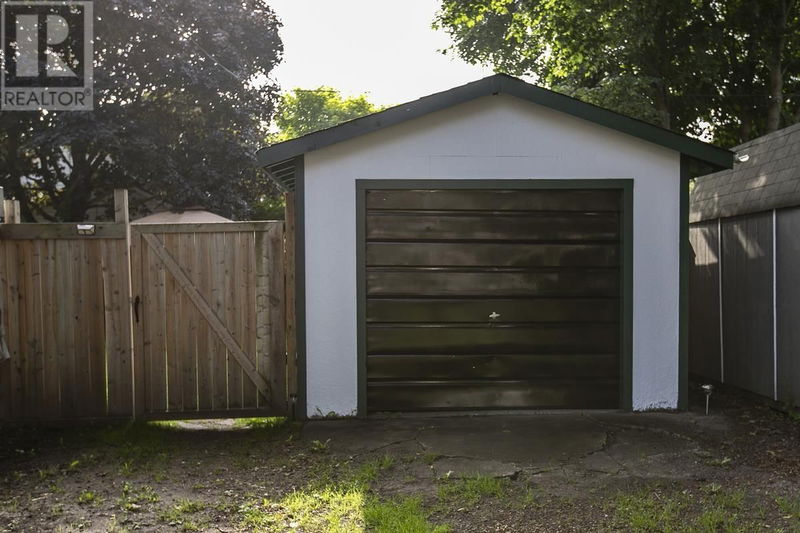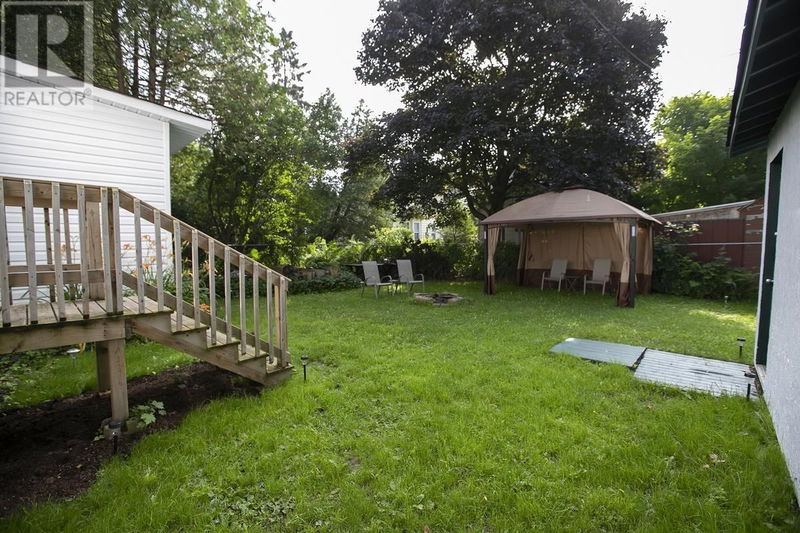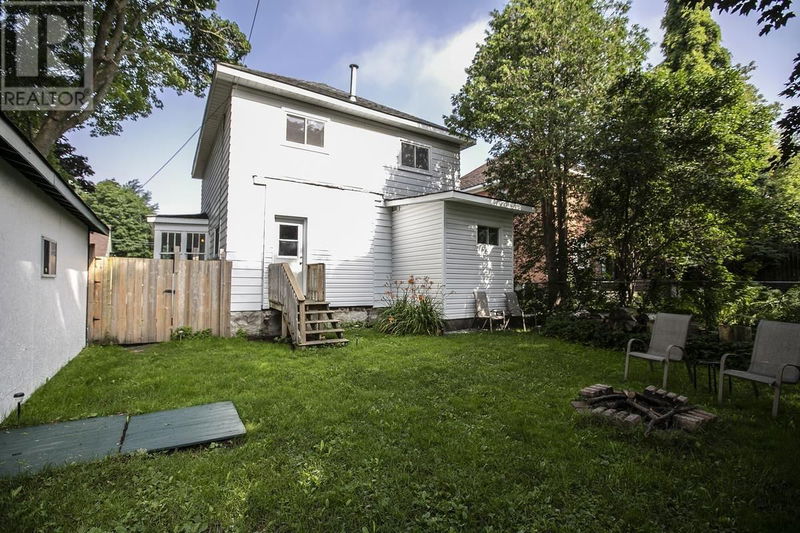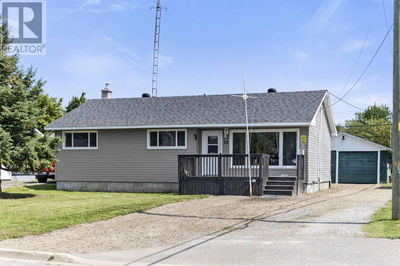null 132 Woodward AVE
Sault Ste. Marie | Sault Ste. Marie
$309,900.00
Listed 3 months ago
- 4 bed
- 2 bath
- 1,610 sqft
- - parking
- Single Family
Property history
- Now
- Listed on Jul 16, 2024
Listed for $309,900.00
85 days on market
Location & area
Schools nearby
Home Details
- Description
- Welcome to this very well maintained 4-bedroom, 2-bathroom home, nestled in a serene downtown neighborhood. This charming residence exudes character, featuring hardwood flooring throughout most of the home and a thoughtfully designed layout. The main floor includes a formal dining area perfect for entertaining, inviting foyer, large living room, office space, a recently updated bathroom. Step outside through the patio doors off of the kitchen to a private, fenced-in rear yard, ideal for relaxation and gatherings. Enjoy the wrap-around porch, adding to the home's inviting atmosphere. Additional highlights include a detached garage, efficient gas forced air heating, and a newer central air unit to keep you comfortable year-round. With its proximity to all amenities, this home offers both convenience and tranquility. Don't miss the opportunity to make this beautiful home yours. Book your viewing today! (id:39198)
- Additional media
- https://www.canva.com/design/DAGLCvoslng/pgIsvxakePr5Uq4K2f1r6g/watch?utm_content=DAGLCvoslng&utm_campaign=share_your_design&utm_medium=link&utm_source=shareyourdesignpanel
- Property taxes
- $2,576.36 per year / $214.70 per month
- Basement
- Unfinished, Full
- Year build
- -
- Type
- Single Family
- Bedrooms
- 4
- Bathrooms
- 2
- Parking spots
- Total
- Floor
- Hardwood
- Balcony
- -
- Pool
- -
- External material
- Siding
- Roof type
- -
- Lot frontage
- -
- Lot depth
- -
- Heating
- Forced air, Natural gas
- Fire place(s)
- -
- Main level
- Kitchen
- 39’4” x 39’8”
- Living room
- 41’8” x 38’1”
- Dining room
- 37’9” x 52’10”
- Office
- 27’11” x 39’8”
- Bathroom
- 23’11” x 23’11”
- Foyer
- 37’9” x 16’9”
- Second level
- Bedroom
- 33’10” x 37’5”
- Bedroom
- 40’4” x 43’4”
- Bedroom
- 39’8” x 40’0”
- Bedroom
- 28’10” x 37’9”
- Bathroom
- 24’11” x 23’11”
Listing Brokerage
- MLS® Listing
- SM241800
- Brokerage
- Royal LePage® Northern Advantage
Similar homes for sale
These homes have similar price range, details and proximity to null 132 Woodward AVE









