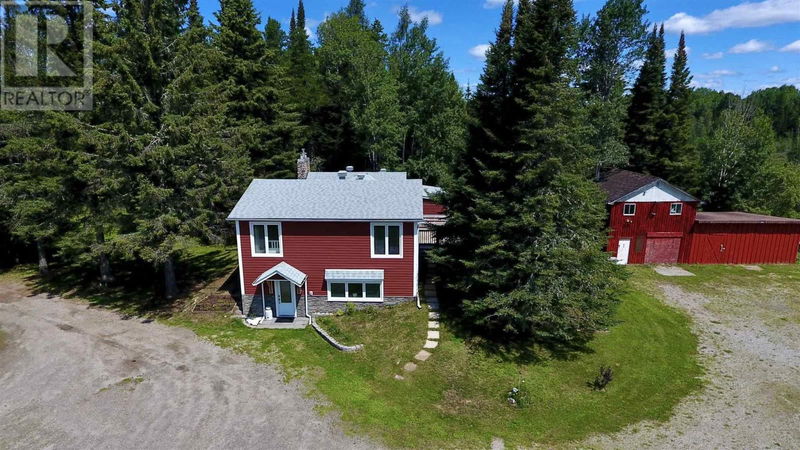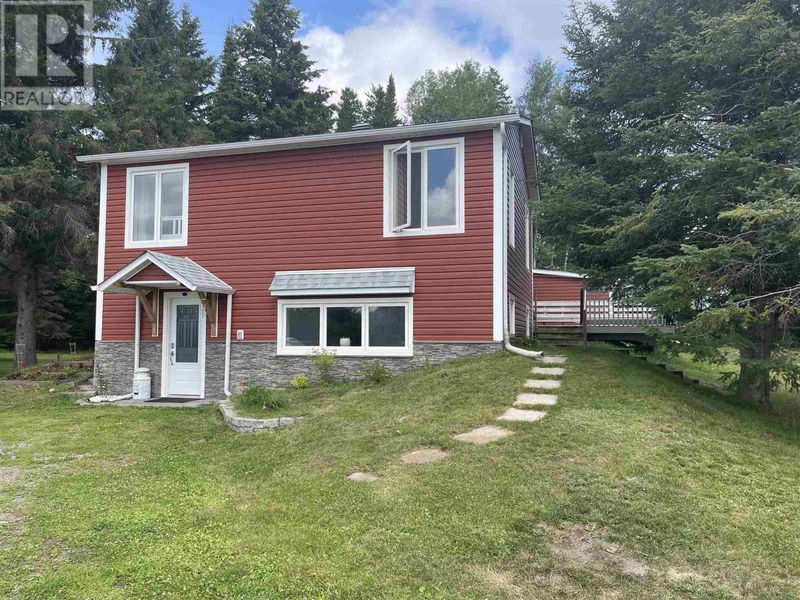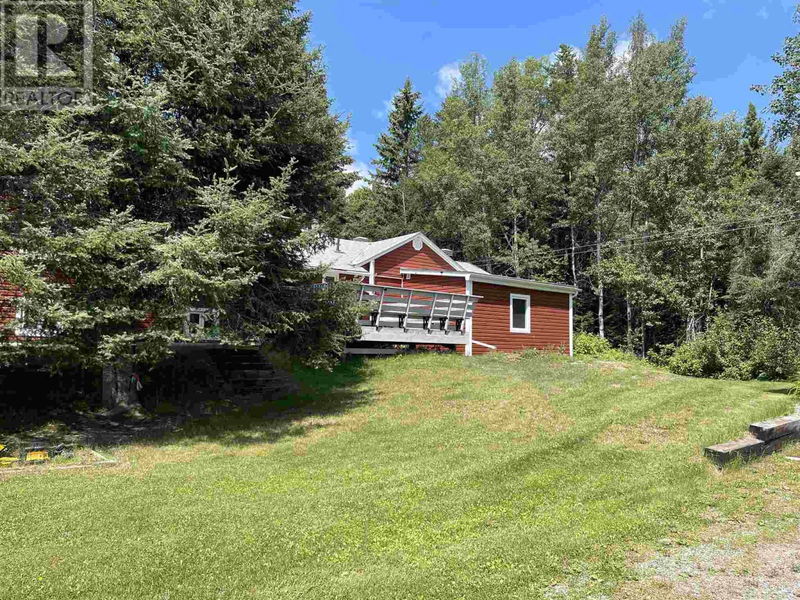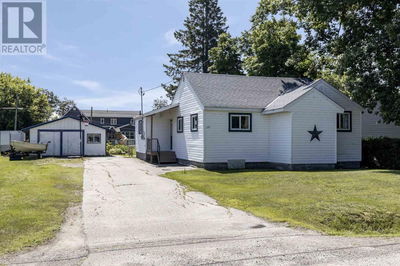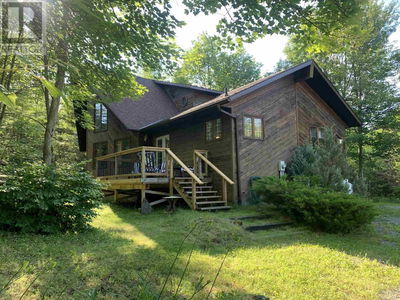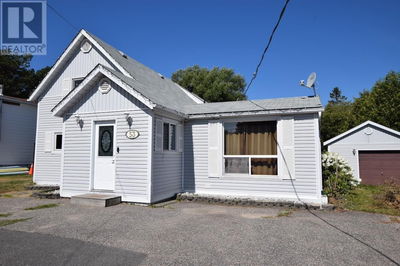112 Highway
Chapleau | Chapleau
$399,000.00
Listed 3 months ago
- 4 bed
- 2 bath
- 1,679 sqft
- - parking
- Single Family
Property history
- Now
- Listed on Jul 19, 2024
Listed for $399,000.00
81 days on market
Location & area
Schools nearby
Home Details
- Description
- Welcome to your private oasis on a stunning scenic lot! This bright and recently updated home offers everything you need for comfortable living and more. Nestled on an expansive lot, this property features a spacious 4+ 1 bedroom, 1.5 bath home, ready for you to move in and start enjoying. As you enter, you’ll be greeted by a spacious entryway with plenty of storage. The main floor boasts a large, sunlit kitchen and dining area, perfect for family meals and entertaining guests. The convenience of a main floor laundry room adds to the functionality of this beautiful home. The large heated garage /workshop provides ample space for vehicles and additional storage, while the multi-purpose shed offers versatility for all your hobbies and projects. The cozy yet roomy recreation room is ideal for relaxing or hosting game nights, and the bedrooms offer comfort and privacy for the entire family. With plenty of storage throughout the home, you’ll have no trouble keeping everything organized. Don’t miss out on this great opportunity to own a slice of paradise. Call today to schedule a viewing and see for yourself why this home is the perfect fit for you! (id:39198)
- Additional media
- -
- Property taxes
- $5,487.23 per year / $457.27 per month
- Basement
- Partially finished, Partial
- Year build
- -
- Type
- Single Family
- Bedrooms
- 4
- Bathrooms
- 2
- Parking spots
- Total
- Floor
- Hardwood
- Balcony
- -
- Pool
- -
- External material
- Siding
- Roof type
- -
- Lot frontage
- -
- Lot depth
- -
- Heating
- Forced air, Electric, Propane
- Fire place(s)
- -
- Basement
- Foyer
- 41’8” x 20’1”
- Office
- 18’1” x 26’3”
- Recreation room
- 74’2” x 42’8”
- Main level
- Kitchen
- 75’6” x 44’11”
- Living room
- 59’5” x 43’4”
- Laundry room
- 29’10” x 38’1”
- Bedroom
- 29’11” x 34’5”
- Bonus Room
- 42’8” x 33’2”
- Second level
- Primary Bedroom
- 39’9” x 39’8”
- Bedroom
- 29’10” x 44’11”
- Bedroom
- 34’9” x 33’6”
- Ensuite
- 31’6” x 14’9”
- Bathroom
- 24’3” x 20’1”
Listing Brokerage
- MLS® Listing
- SM241846
- Brokerage
- Exit Realty True North
Similar homes for sale
These homes have similar price range, details and proximity to 112 Highway
