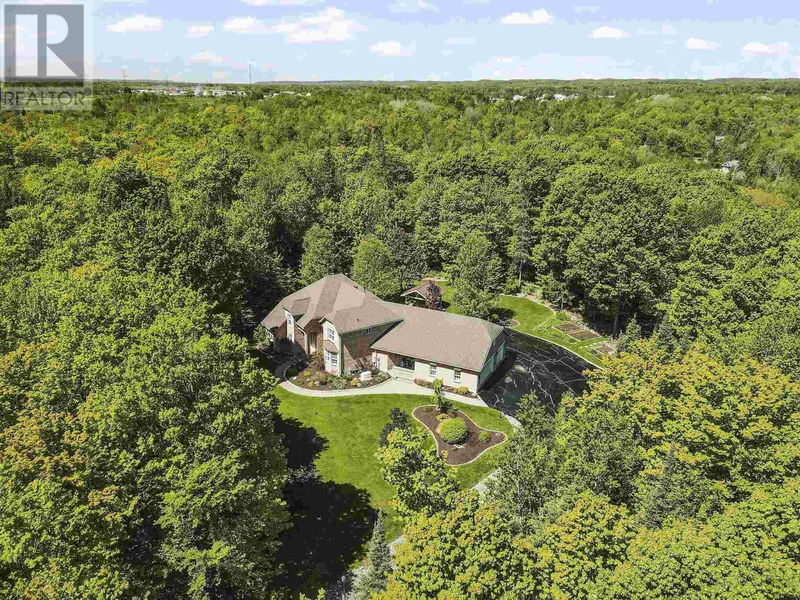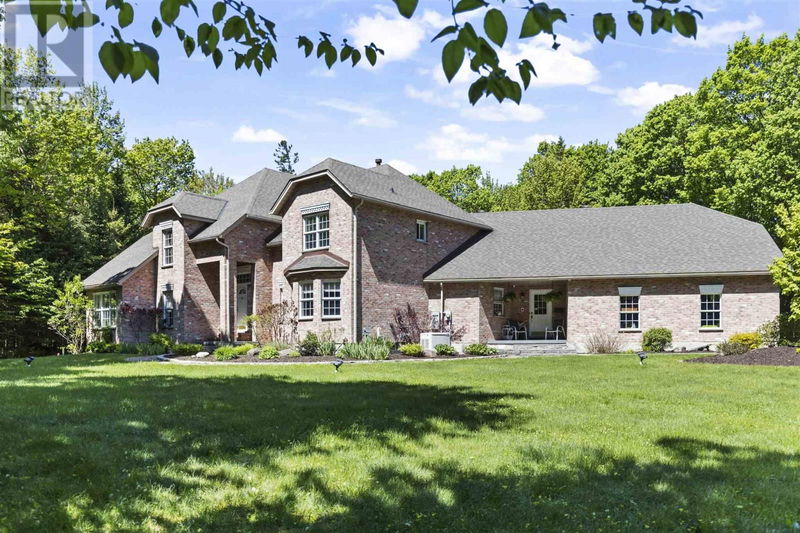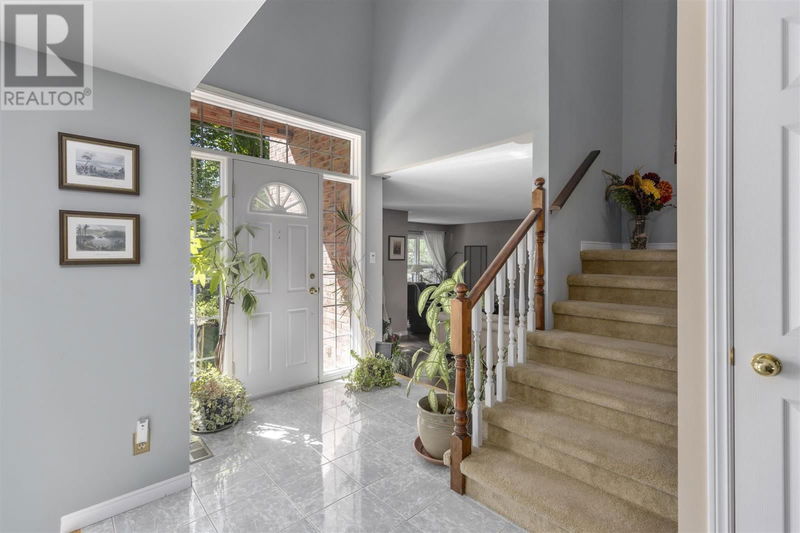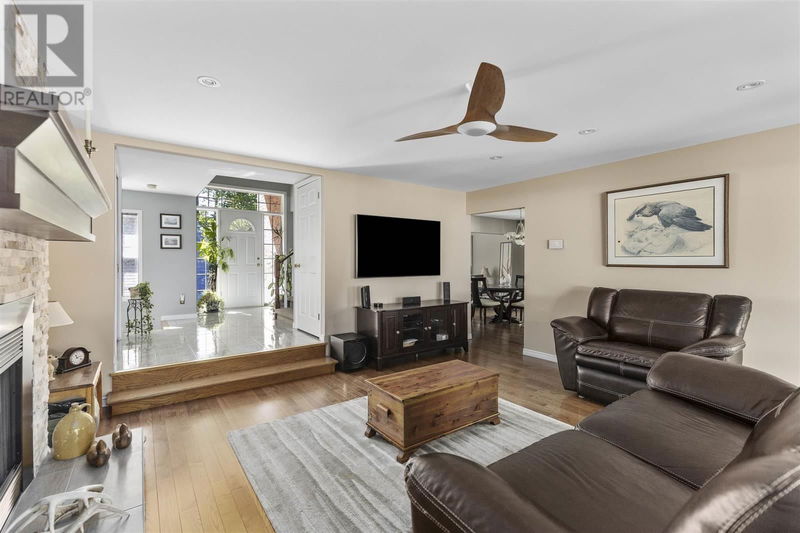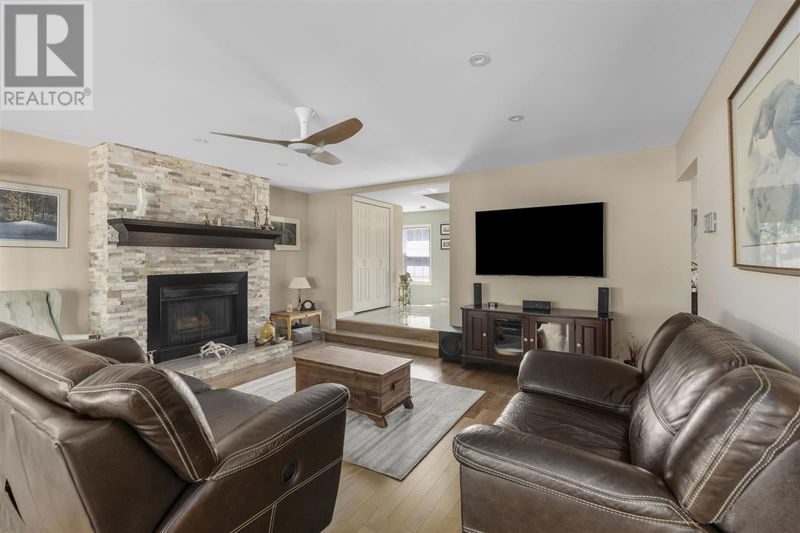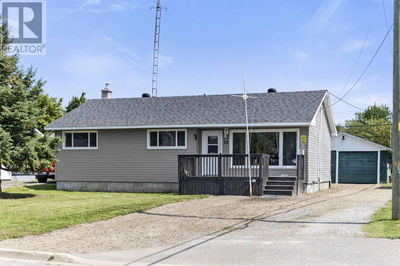73 Birkshire
Sault Ste. Marie | Sault Ste. Marie
$1,750,000.00
Listed 5 months ago
- 4 bed
- 5 bath
- 3,500 sqft
- - parking
- Single Family
Property history
- Now
- Listed on May 24, 2024
Listed for $1,750,000.00
138 days on market
Location & area
Schools nearby
Home Details
- Description
- This is the one, one of the pinnacle local properties. Arguably the absolute best lot on one of the most desirable locations in Sault Ste. Marie. Privacy, luxury, space, and prestige. Look no further than 73 Birkshire place. Situated at the absolute most private section of Birkshire place, this 1.49 acre lot is essentially an outdoor oasis in the heart of the city. This all Brick 2 story was built in 1991 and boasts over 4000 sq feet of finished living space with 4 bed, 4.5 bath, main floor master suite, bright and airy eat in kitchen, high end finishing's throughout, attached/heated 3 car garage, beautiful landscaping on the entirety of the property, Custom full stone/composite rear patio, fully hardwired security system and so much more. Additionally this home was constructed beyond expectation when it comes to its structural integrity and high efficiency mechanicals with it's 200 AMP service, 50 year shingles, 4 tonne Central A/C unit, Trane High efficiency gas forced air with built in humidifier/heat exchanger, Culligan Water filtration system and newer well water pump/valves/pressure tank. Other key features include two additional fully wired Garages for storage, a large private custom gazebo, gorgeous sunroom, 7 zone irrigation system, 24KW Generac System and perhaps the most beautiful, mature and lush outdoor entertainment set up of any home to come to the local market. Truly one of a kind, this is the first time offered on the open market and likely will be the last for years to come. This may be one of the greatest opportunites for years to come. (id:39198)
- Additional media
- https://youtu.be/P3LetTiuOFw
- Property taxes
- $10,769.86 per year / $897.49 per month
- Basement
- Finished, Full
- Year build
- 1991
- Type
- Single Family
- Bedrooms
- 4
- Bathrooms
- 5
- Parking spots
- Total
- Floor
- Hardwood
- Balcony
- -
- Pool
- -
- External material
- Brick
- Roof type
- -
- Lot frontage
- -
- Lot depth
- -
- Heating
- Forced air, Natural gas
- Fire place(s)
- -
- Main level
- Living room
- 74’10” x 52’10”
- Kitchen
- 39’9” x 59’5”
- Dining room
- 42’12” x 36’5”
- Sunroom
- 40’4” x 28’10”
- Primary Bedroom
- 60’8” x 44’3”
- Family room
- 36’5” x 47’11”
- Ensuite
- 41’4” x 29’11”
- Second level
- Den
- 52’10” x 47’3”
- Bedroom
- 37’5” x 33’2”
- Bedroom
- 39’9” x 45’7”
- Bedroom
- 43’12” x 56’1”
- Basement
- Recreation room
- 95’6” x 45’7”
- Recreation room
- 62’0” x 41’4”
- Utility room
- 110’7” x 64’12”
- Bonus Room
- 57’1” x 30’6”
Listing Brokerage
- MLS® Listing
- SM241208
- Brokerage
- Exit Realty True North
Similar homes for sale
These homes have similar price range, details and proximity to 73 Birkshire
