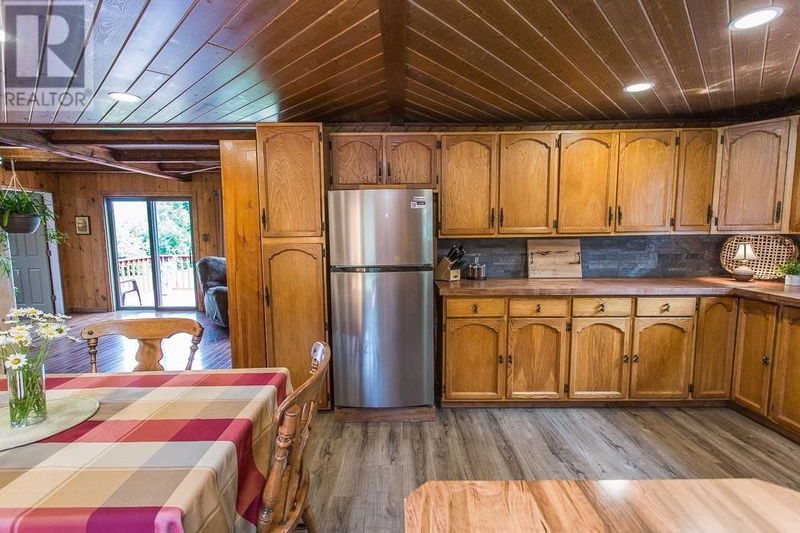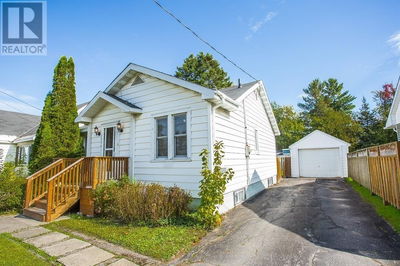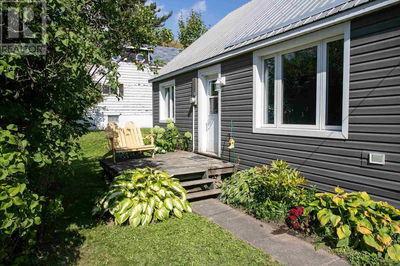272 Kensington Point
Desbarats | Desbarats
$699,900.00
Listed 4 months ago
- 2 bed
- 1 bath
- 1,403 sqft
- - parking
- Single Family
Property history
- Now
- Listed on Jun 3, 2024
Listed for $699,900.00
127 days on market
Location & area
Schools nearby
Home Details
- Description
- Surrounded by preserve parkland, this stunningly private and exclusive property offers pristine access to the beautiful Kensington area in a sheltered protected bay full of wildlife, birds, and fauna! This 24.6 acre property features an immaculate 2 bedroom bungalow with wraparound deck, detached 2 car garage with steel roof and a seasonal cabin near the waterfront with its own permanent year round dock! Spend your days fishing, boating and exploring! There’s abundant opportunity for adventure every season of the year. An incredible mix of topography, this idyllic property features gorgeous landscaping, sprawling lawn, a vegetable garden, hardwoods, evergreens, and high and low land areas. A lovely walking trail accommodates hikes or vehicles, right out to the cabin on the point, which is a beautiful setting in itself. There is so much to love about this well maintained home and magical wooded waterfront property with 1300 ft of frontage! (id:39198)
- Additional media
- https://youriguide.com/272_kensington_point_road_desbarats_on
- Property taxes
- $2,505.54 per year / $208.80 per month
- Basement
- Crawl space
- Year build
- 1965
- Type
- Single Family
- Bedrooms
- 2
- Bathrooms
- 1
- Parking spots
- Total
- Floor
- -
- Balcony
- -
- Pool
- -
- External material
- Cedar Siding | Siding
- Roof type
- -
- Lot frontage
- -
- Lot depth
- -
- Heating
- Baseboard heaters, Electric, Wood, Wood Stove
- Fire place(s)
- 2
- Main level
- Bedroom
- 31’2” x 31’10”
- Primary Bedroom
- 31’10” x 31’10”
- Storage
- 13’5” x 23’4”
- Living room
- 44’11” x 70’6”
- Kitchen
- 19’4” x 46’3”
- Bathroom
- 16’1” x 28’10”
- Foyer
- 21’4” x 28’10”
- Bathroom
- 22’8” x 23’7”
- Primary Bedroom
- 37’9” x 54’9”
- Bedroom
- 37’9” x 54’6”
- Living room
- 40’8” x 98’5”
- Kitchen
- 37’5” x 42’12”
- Dining room
- 29’11” x 36’1”
- Laundry room
- 30’2” x 43’4”
- Foyer
- 19’4” x 43’8”
Listing Brokerage
- MLS® Listing
- SM241325
- Brokerage
- Royal LePage® Northern Advantage Stewart Team Richards Landing
Similar homes for sale
These homes have similar price range, details and proximity to 272 Kensington Point









