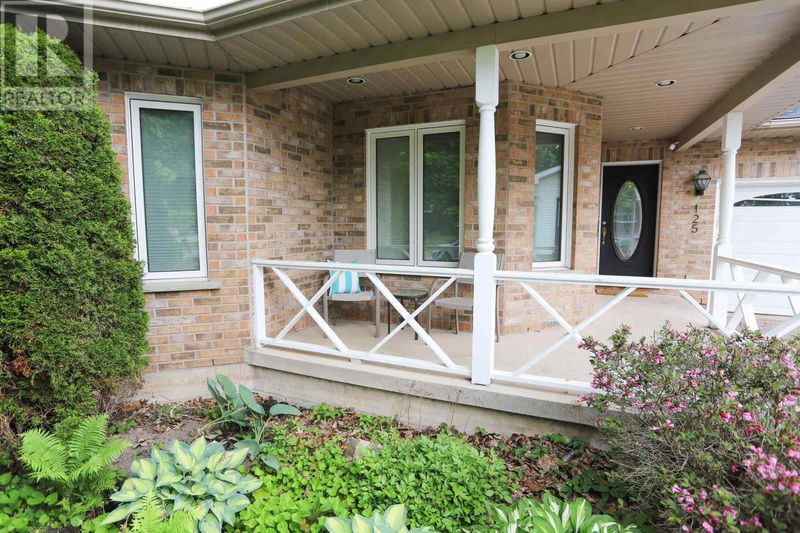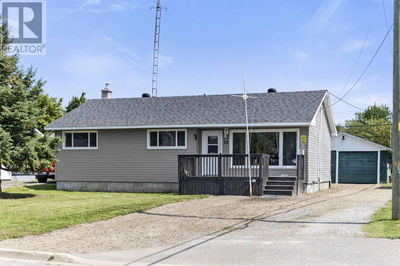125 Louise
Sault Ste. Marie | Sault Ste. Marie
$689,900.00
Listed 4 months ago
- 4 bed
- 3 bath
- 2,150 sqft
- - parking
- Single Family
Property history
- Now
- Listed on Jun 7, 2024
Listed for $689,900.00
124 days on market
Location & area
Schools nearby
Home Details
- Description
- This Vanmark custom built back split will impress the executive family and entertainers alike. Sitting in a prime east end neighbourhood featuring 4 bedrooms and 3 full bathrooms. The stunning open concept kitchen, dining and sitting room features white cabinetry, expansive kitchen island, granite countertops, built-in dishwasher and garden door access to the back fenced yard. The main level flows seamlessly into the comfortable living room with a beautiful custom gas fireplace. The fourth bedroom can also serve as a den or home office. Convenient main floor laundry. The upper level features bright and spacious bedrooms. The primary bedroom has double closets and a full ensuite bath. You will not run out of space in the basement with the great rec-room, cold room & storage space. Gas forced air heating (2021). Updated windows. Attached double garage, double interlocking brick driveway, sprawling back deck, fenced yard, storage shed & front verandah. This property has all of the comforts of home and will welcome its new owner. (id:39198)
- Additional media
- -
- Property taxes
- $6,797.72 per year / $566.48 per month
- Basement
- Partially finished, Full
- Year build
- 1995
- Type
- Single Family
- Bedrooms
- 4
- Bathrooms
- 3
- Parking spots
- Total
- Floor
- Hardwood
- Balcony
- -
- Pool
- -
- External material
- Brick | Siding
- Roof type
- -
- Lot frontage
- -
- Lot depth
- -
- Heating
- Forced air, Natural gas
- Fire place(s)
- -
- Main level
- Kitchen
- 52’10” x 34’1”
- Dining room
- 42’8” x 36’1”
- Living room
- 85’4” x 40’8”
- Bedroom
- 42’8” x 28’3”
- Bathroom
- 0’0” x 0’0”
- Second level
- Primary Bedroom
- 49’6” x 37’5”
- Ensuite
- 0’0” x 0’0”
- Bedroom
- 38’1” x 32’10”
- Bedroom
- 37’5” x 30’2”
- Bathroom
- 0’0” x 0’0”
- Basement
- Recreation room
- 85’4” x 36’1”
- Storage
- 0’0” x 0’0”
- Cold room
- 0’0” x 0’0”
Listing Brokerage
- MLS® Listing
- SM241383
- Brokerage
- Century 21 Choice Realty Inc.
Similar homes for sale
These homes have similar price range, details and proximity to 125 Louise









