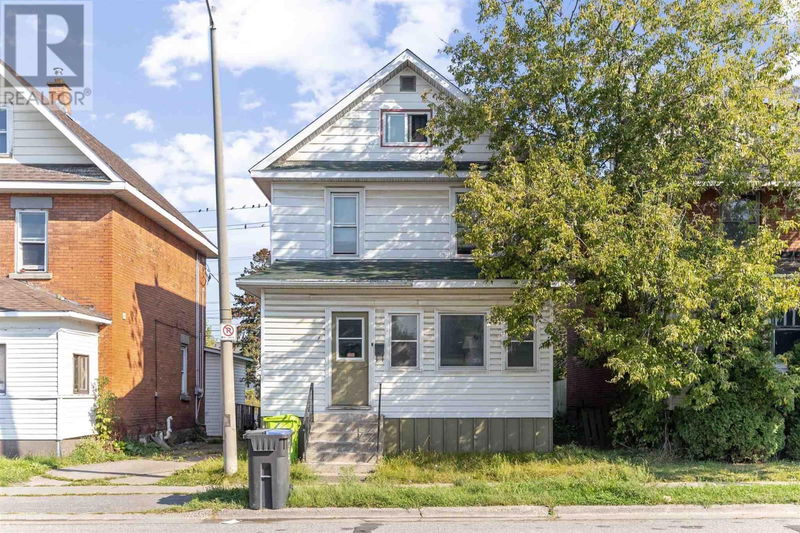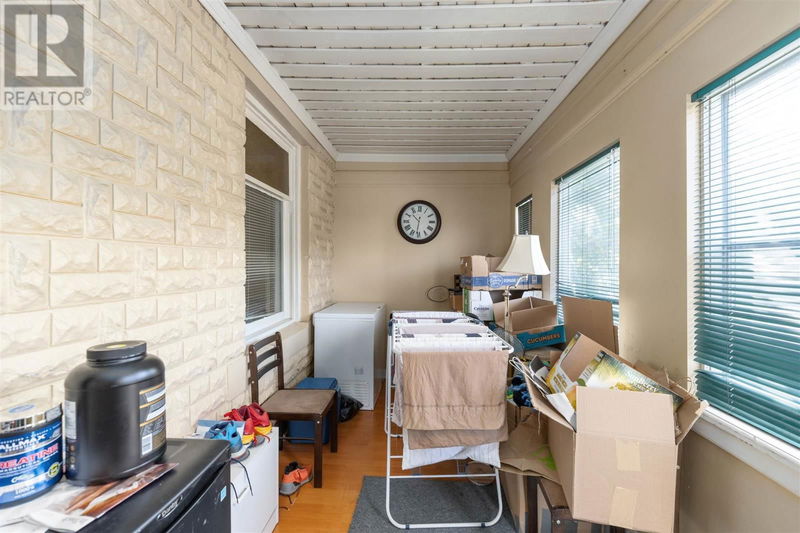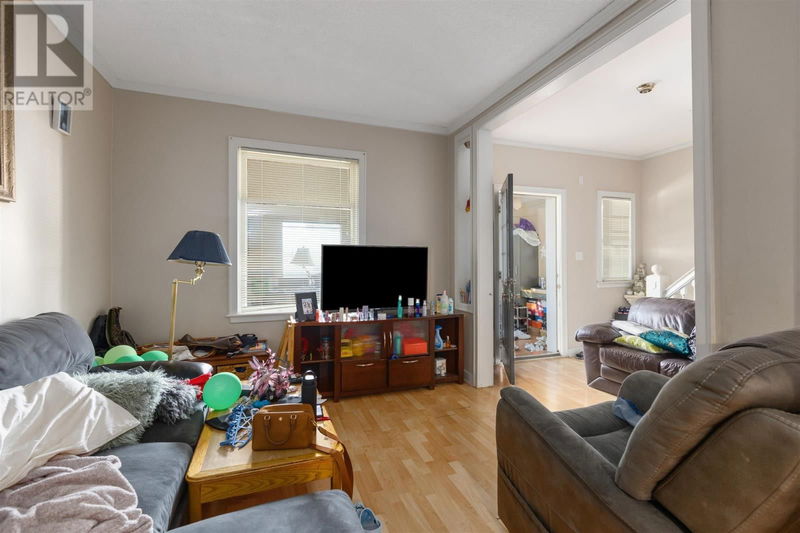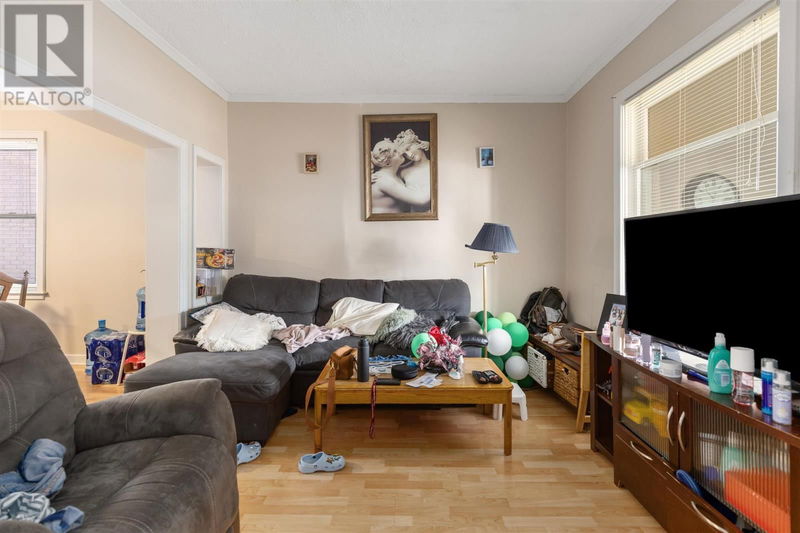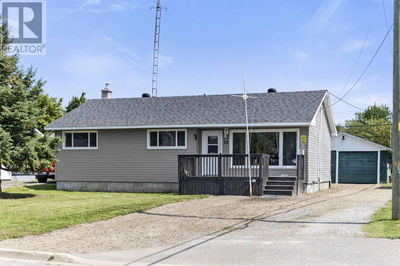48 Cathcart
Sault Ste. Marie | Sault Ste. Marie
$219,900.00
Listed 19 days ago
- 4 bed
- 2 bath
- 1,650 sqft
- - parking
- Single Family
Property history
- Now
- Listed on Sep 20, 2024
Listed for $219,900.00
19 days on market
Location & area
Schools nearby
Home Details
- Description
- Centrally located and only a short walk to downtown Sault Ste. Marie, this spacious 4+ bedrooms, 2 bathroom home has plenty of character and space to grow. The large enclosed porch welcomes you as you enter off the front entrance. Spacious foyer flows into the formal living and dining room that open to the nicely finished kitchen with centre peninsula. Convenient 3 piece bathroom completes the main floor. Upstairs floors offer 4+ bedrooms and second full bathroom. Basement level is partially finished with a rec area, laundry and storage. Gas forced air heat. Large detached garage accessible from the rear of property is a great added bonus. A great value! Call today to view. (id:39198)
- Additional media
- -
- Property taxes
- $1,664.00 per year / $138.67 per month
- Basement
- Partially finished, Full
- Year build
- 1910
- Type
- Single Family
- Bedrooms
- 4
- Bathrooms
- 2
- Parking spots
- Total
- Floor
- -
- Balcony
- -
- Pool
- -
- External material
- Stone | Vinyl | Siding
- Roof type
- -
- Lot frontage
- -
- Lot depth
- -
- Heating
- Forced air, Natural gas
- Fire place(s)
- -
- Main level
- Porch
- 22’12” x 63’12”
- Foyer
- 31’2” x 36’1”
- Kitchen
- 36’1” x 37’9”
- Dining room
- 29’10” x 46’3”
- Living room
- 34’9” x 37’5”
- Bathroom
- 3pc x 0’0”
- Second level
- Primary Bedroom
- 32’10” x 38’9”
- Bedroom
- 32’10” x 38’1”
- Bedroom
- 32’10” x 37’9”
- Bathroom
- 4pc x 0’0”
- Third level
- Bedroom
- 37’9” x 50’10”
- Basement
- Laundry room
- 18’4” x 22’12”
Listing Brokerage
- MLS® Listing
- SM242517
- Brokerage
- Exit Realty True North
Similar homes for sale
These homes have similar price range, details and proximity to 48 Cathcart
