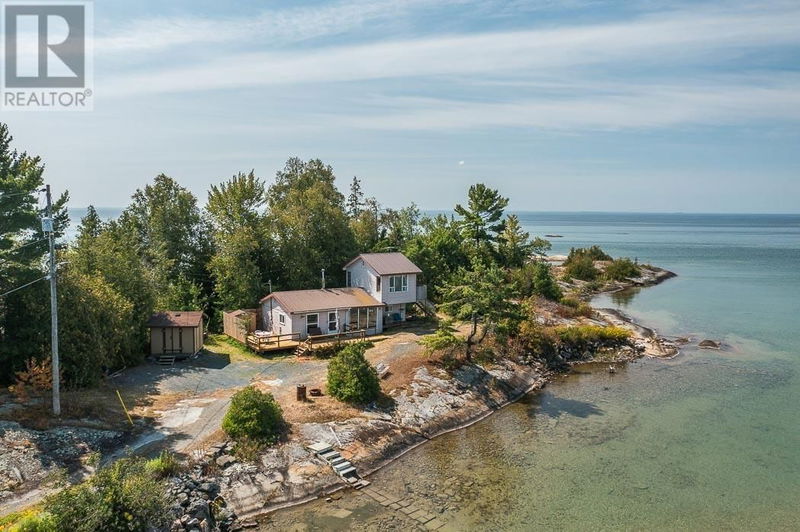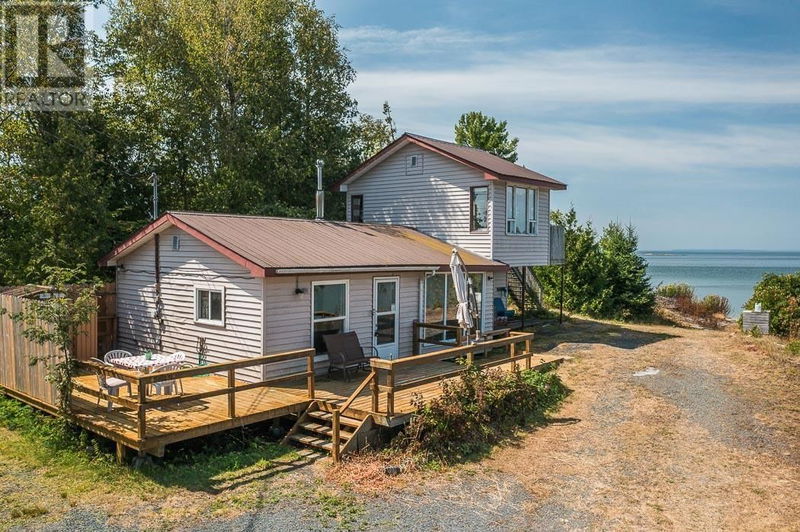23C Pine Ridge
Huron Shores | Huron Shores
$359,900.00
Listed about 2 months ago
- 4 bed
- 2 bath
- 1,025 sqft
- - parking
- Recreational
Property history
- Now
- Listed on Aug 16, 2024
Listed for $359,900.00
53 days on market
Location & area
Schools nearby
Home Details
- Description
- Stunningly beautiful Lake Huron coastline location overlooks a sheltered, sandy bottom bay, perfect for swimming and 3 season living with over 295’ of water frontage! This cottage/camp is very well taken care of, and obviously loved by the family who has owned it for nearly a lifetime. Windows have been updated, being sold fully furnished and equipped, ready to enjoy! Located on an Island with a causeway to it, this is the largest property on the Island, and the only one with frontage and direct access to the year round plowed municipal road. Lake Huron’s North Channel provides some of the world’s best sailing, beauty, and power cruising. The sheltered bay provides a great spot to anchor your boat safely amidst this beautiful, rugged place. 10 minutes west is Thessalon, which has its own hospital, Tim Horton’s, hardware, grocery, restaurants, Inn, and other services. This property has updated hydro service, lake intake water with new pump, some newer appliances, newer flooring, propane fireplace heat, and sewage holding tank for toilets along with a grey water system! There is even a second guest suite located on the upper floor that includes a second partial bath. Cottages with such a beautiful location as this one are not easily found. Bring your swim shorts to check out the perfect sandy bay and also your camera when you visit! (id:39198)
- Additional media
- https://youriguide.com/23c_pine_ridge_rd_thessalon_on
- Property taxes
- $2,508.98 per year / $209.08 per month
- Basement
- None
- Year build
- 1965
- Type
- Recreational
- Bedrooms
- 4
- Bathrooms
- 2
- Parking spots
- Total
- Floor
- -
- Balcony
- -
- Pool
- -
- External material
- Vinyl | Siding
- Roof type
- -
- Lot frontage
- -
- Lot depth
- -
- Heating
- Propane
- Fire place(s)
- 1
- Main level
- Kitchen
- 29’6” x 36’5”
- Dining nook
- 14’1” x 36’5”
- Living room
- 36’5” x 46’7”
- Utility room
- 10’2” x 46’3”
- Foyer
- 25’7” x 29’2”
- Bathroom
- 13’6” x 24’3”
- Primary Bedroom
- 26’3” x 26’7”
- Bedroom
- 26’3” x 26’7”
- Bedroom
- 26’3” x 29’10”
- Second level
- Living room
- 19’4” x 37’5”
- Living room/Dining room
- 16’9” x 28’10”
- Kitchen
- 8’10” x 16’9”
- Bedroom
- 25’3” x 37’5”
- Bathroom
- 9’6” x 9’10”
Listing Brokerage
- MLS® Listing
- SM242129
- Brokerage
- Royal LePage® Northern Advantage Stewart Team Richards Landing
Similar homes for sale
These homes have similar price range, details and proximity to 23C Pine Ridge




