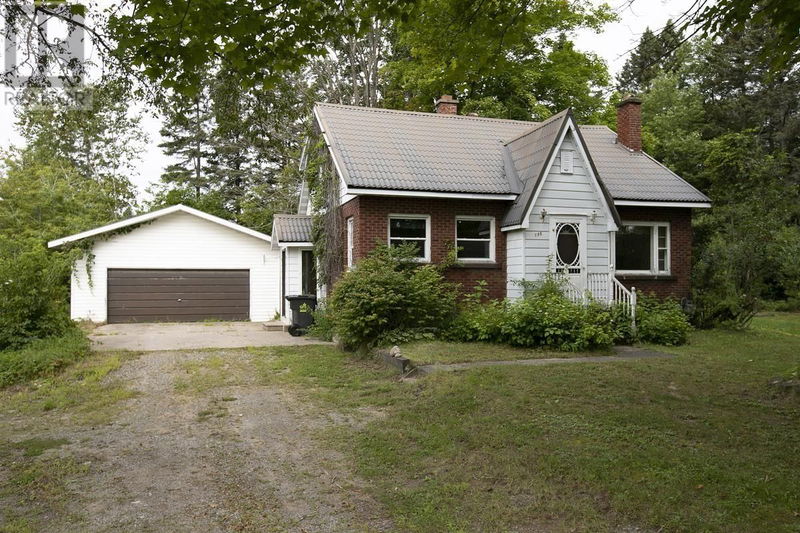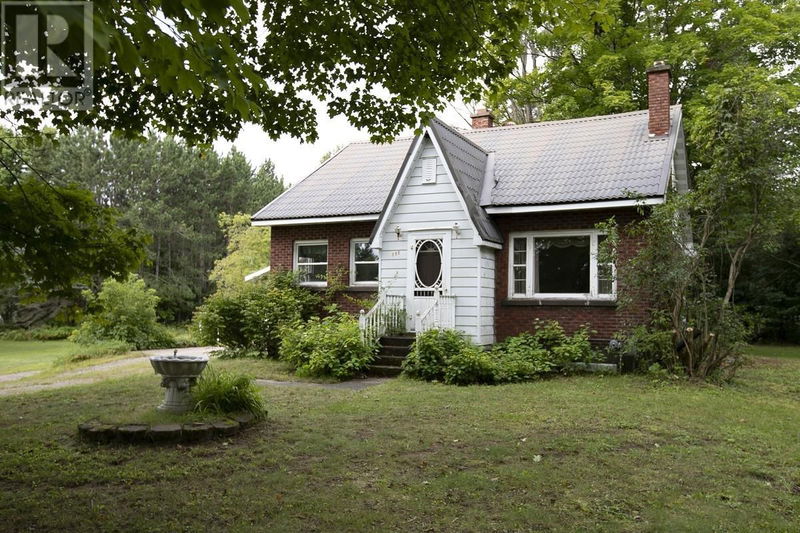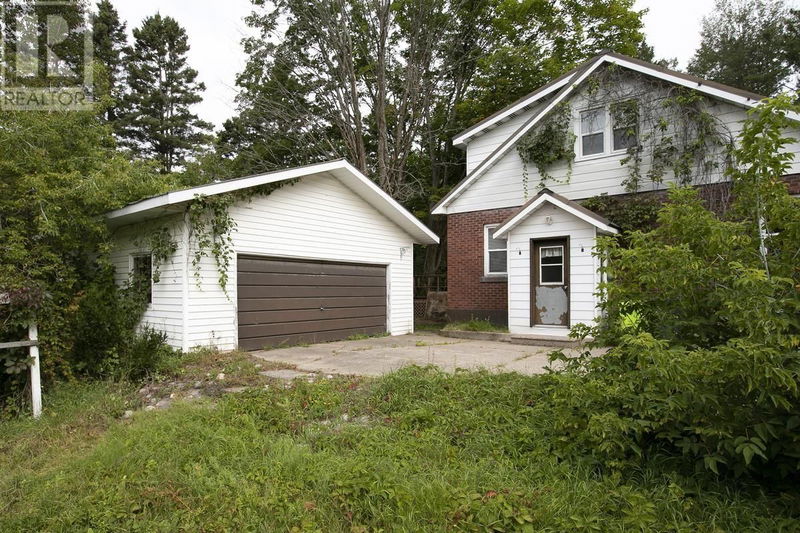195 Maki
Sault Ste. Marie | Sault Ste. Marie
$499,900.00
Listed about 2 months ago
- 2 bed
- 2 bath
- 1,681 sqft
- - parking
- Single Family
Property history
- Now
- Listed on Aug 22, 2024
Listed for $499,900.00
48 days on market
Location & area
Schools nearby
Home Details
- Description
- Discover a rare gem in this unique country home, perfectly situated within city limits on just over 10 sprawling acres. This unique property features a spacious 1680 sq ft, 1.5-storey residence that offers a two cozy bedrooms and two well-appointed bathrooms, complemented by the warmth of gas forced air heat. The home's durable metal roof ensures longevity and a sleek appearance. The property includes a convenient circular drive, providing ample parking and an inviting entrance. A detached 23 x 24 wired garage offers additional storage and workspace, while the 28 x 40 wired barn and the 20 x 54 barn, which is also wired and includes plumbing and four horse stalls, present numerous possibilities for hobbies, livestock, or extra storage. In addition to these fantastic features, the property boasts several outbuildings that could be transformed into charming cabins or workshops. With scenic views, fantastic riding trails, and much more, this estate is truly a paradise for outdoor enthusiasts. Don’t miss out on this exceptional opportunity—schedule your viewing today! (id:39198)
- Additional media
- https://www.canva.com/design/DAGSibon1zc/_30ujMKIFhdYycHAX4pZgQ/watch?utm_content=DAGSibon1zc&utm_campaign=share_your_design&utm_medium=link&utm_source=shareyourdesignpanel
- Property taxes
- $4,892.65 per year / $407.72 per month
- Basement
- Partially finished, Full
- Year build
- 1953
- Type
- Single Family
- Bedrooms
- 2
- Bathrooms
- 2
- Parking spots
- Total
- Floor
- Hardwood
- Balcony
- -
- Pool
- -
- External material
- Brick | Siding
- Roof type
- -
- Lot frontage
- -
- Lot depth
- -
- Heating
- Forced air, Natural gas
- Fire place(s)
- 1
- Main level
- Foyer
- 26’7” x 18’1”
- Kitchen
- 50’2” x 43’4”
- Dining room
- 32’10” x 59’5”
- Living room
- 50’6” x 51’6”
- Bathroom
- 28’10” x 21’12”
- Laundry room
- 27’3” x 29’6”
- Second level
- Bedroom
- 52’6” x 47’3”
- Bedroom
- 31’2” x 45’11”
- Bathroom
- 23’7” x 27’11”
Listing Brokerage
- MLS® Listing
- SM242190
- Brokerage
- Royal LePage® Northern Advantage
Similar homes for sale
These homes have similar price range, details and proximity to 195 Maki





