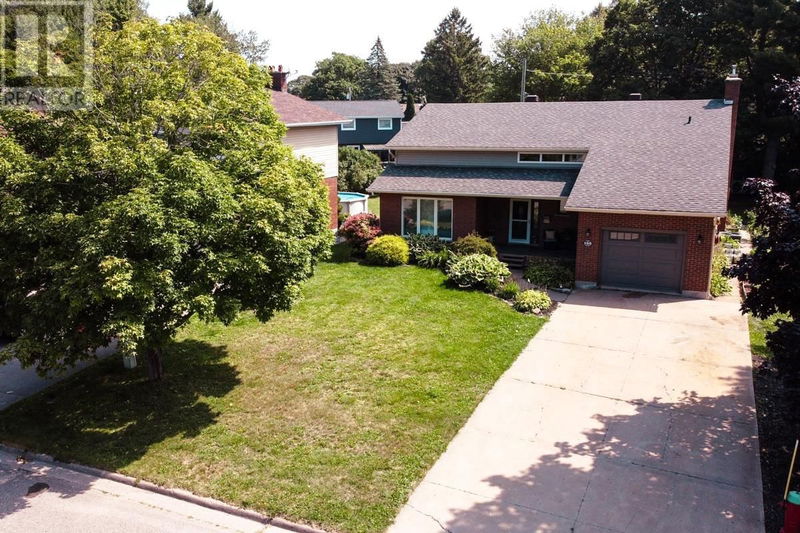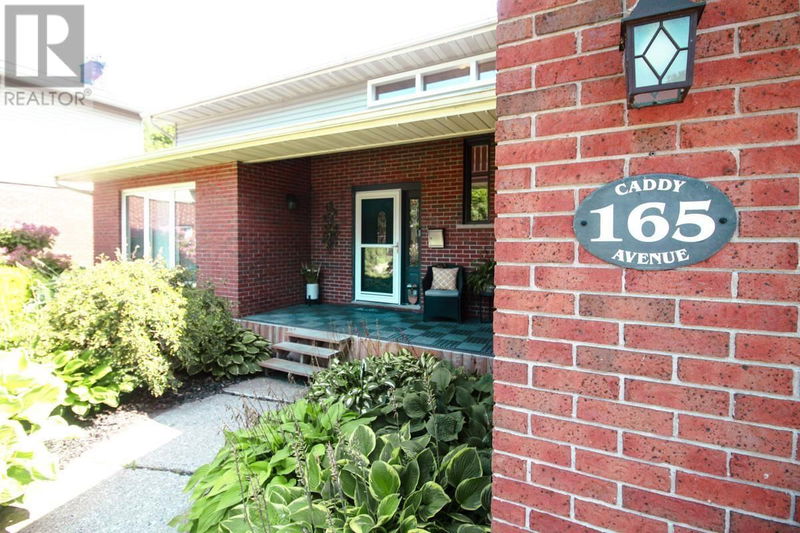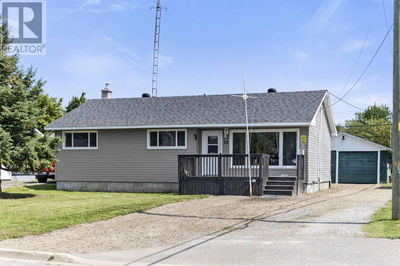165 Caddy
Sault Ste. Marie | Sault Ste. Marie
$615,000.00
Listed about 1 month ago
- 4 bed
- 3 bath
- 2,203 sqft
- - parking
- Single Family
Property history
- Now
- Listed on Aug 27, 2024
Listed for $615,000.00
43 days on market
Location & area
Schools nearby
Home Details
- Description
- Location! Location! Location! This home is situated in a mature idyllic neighbourhood just steps to the Sault Golf Club, dining, schools and the river. As soon as you enter this home you will be invited by the high entryway ceiling and the natural light flooding the space. You're taken immediately to the open concept kitchen with modern finishes and a 9ft Island plus a cozy sitting area/family room space featuring a gas fireplace and patio doors to your rear deck. This space is where memories are made with family and friends! This level also features a large living room and dining room with another set of patio doors leading to the backyard, access to your attached garage and a powder room. Upstairs are 4 good sized bedrooms, new windows are being installed on the second level, there is a full bath plus a renovated ensuite in the large primary that also features a full wall of closet space! Additional living space is provided in the basement with a spacious rec room, office and plenty of storage! The curb appeal with beautiful gardens is evident as soon as you pull up to this modern home and the care to the greenspace is extended into the peaceful back yard. This could be your next home in one of the most desired locations of the city! Call today! (id:39198)
- Additional media
- -
- Property taxes
- $5,277.95 per year / $439.83 per month
- Basement
- Partially finished, Full
- Year build
- 1978
- Type
- Single Family
- Bedrooms
- 4
- Bathrooms
- 3
- Parking spots
- Total
- Floor
- -
- Balcony
- -
- Pool
- -
- External material
- Brick | Siding
- Roof type
- -
- Lot frontage
- -
- Lot depth
- -
- Heating
- Baseboard heaters, Forced air, Electric, Natural gas
- Fire place(s)
- 1
- Main level
- Foyer
- 22’12” x 36’1”
- Kitchen
- 38’1” x 53’6”
- Family room
- 38’1” x 38’1”
- Dining room
- 35’5” x 39’1”
- Living room
- 42’12” x 9’6”
- Bathroom
- 2 pce x 0’0”
- Second level
- Bedroom
- 46’7” x 27’3”
- Bedroom
- 47’7” x 37’1”
- Bedroom
- 35’9” x 36’1”
- Bedroom
- 36’1” x 53’6”
- Bathroom
- 4 pce x 0’0”
- Ensuite
- 4 pce x 0’0”
- Basement
- Recreation room
- 84’8” x 35’9”
- Office
- 38’5” x 34’5”
Listing Brokerage
- MLS® Listing
- SM242240
- Brokerage
- Century 21 Choice Realty Inc.
Similar homes for sale
These homes have similar price range, details and proximity to 165 Caddy









