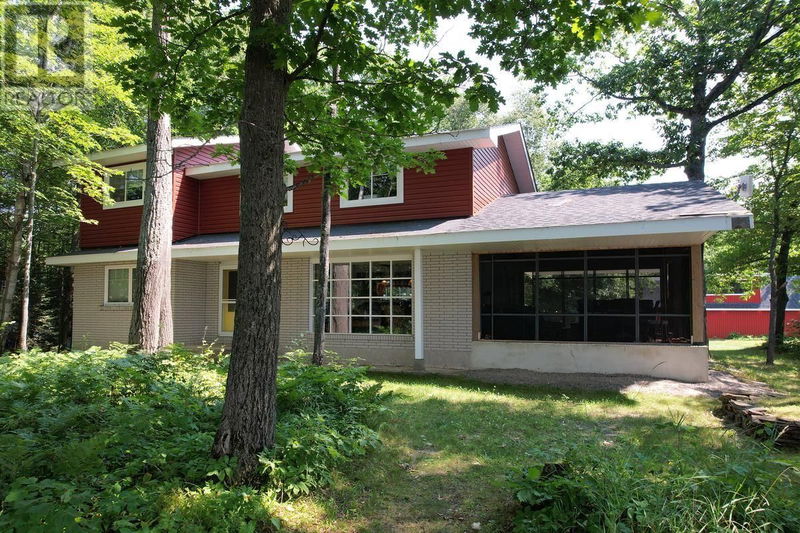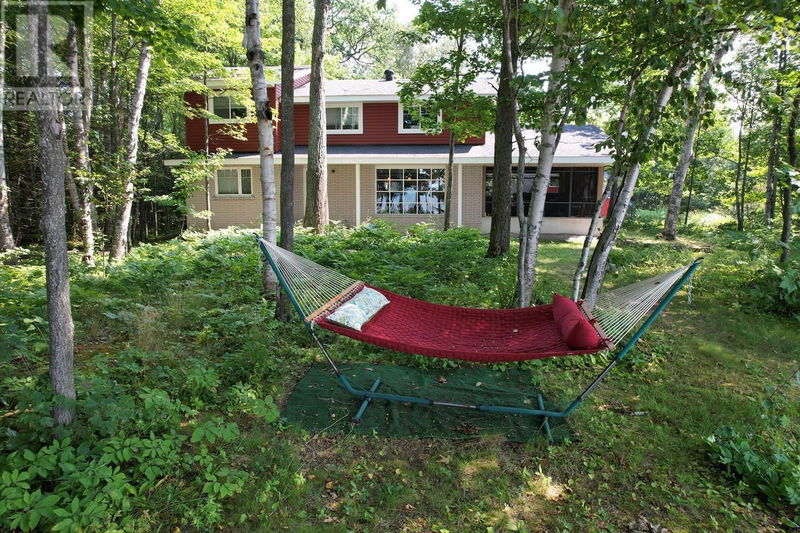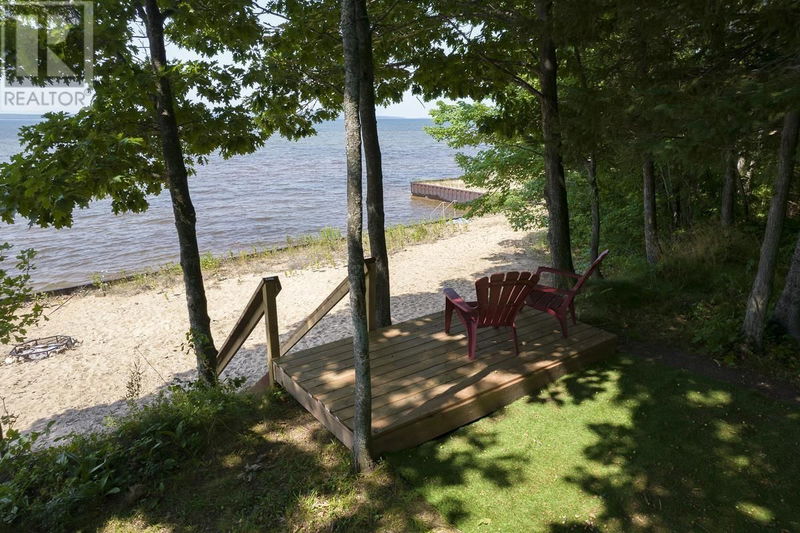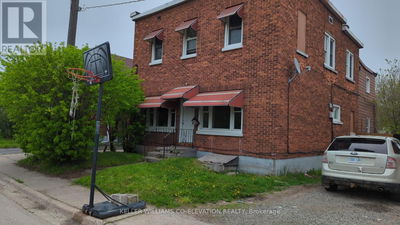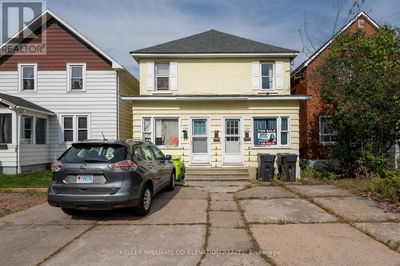9 Nokomis Beach
Sault Ste. Marie | Sault Ste. Marie
$1,250,000.00
Listed about 1 month ago
- 6 bed
- 4 bath
- 1,680 sqft
- - parking
- Single Family
Property history
- Now
- Listed on Aug 28, 2024
Listed for $1,250,000.00
42 days on market
Location & area
Schools nearby
Home Details
- Description
- Welcome to 9 Nokomis Beach Road Waterfront Living at it’s absolute finest! Would you like to have the gorgeous shores of Lake Superior just steps away from your own front door and enjoy all of that on your own private and secluded beach? Can you imagine 265 feet of your own waterfront frontage? This all must be a dream come true. Tucked in beside Pointe Des Chenes Park, you will literally have ATV and bike trails accessible from your own back yard! Set on a pristine 2.3 acre lot, you are not only purchasing a beautiful home, you are securing a lifestyle that you will nurture and enjoy for years to come. The 365 square foot Sunroom is the perfect place to sit and relax with a glass of wine while you enjoy the calm of nature at your doorstep and watch the Freighters pass by. There are 6 bedrooms and 3 + 1 washrooms in this expansive home as well as plenty of living space for the entire family. If it is size and space you are searching for, look no further. All of this and more can be at your fingertips…..including a massive garage that is a perfect workspace or can be storage for all of your toys! This oasis is waiting for you to make it your own Home Sweet Home. If you want to create peace and serenity in your life, what better way than to move to the water. This home has so much to offer, you really need to see it to believe it. Book your private showing today. (id:39198)
- Additional media
- -
- Property taxes
- $8,049.00 per year / $670.75 per month
- Basement
- Partially finished, Full
- Year build
- 1968
- Type
- Single Family
- Bedrooms
- 6
- Bathrooms
- 4
- Parking spots
- Total
- Floor
- Hardwood
- Balcony
- -
- Pool
- -
- External material
- Brick | Siding
- Roof type
- -
- Lot frontage
- -
- Lot depth
- -
- Heating
- Forced air, Natural gas
- Fire place(s)
- -
- Main level
- Foyer
- 36’5” x 23’11”
- Kitchen
- 66’11” x 36’5”
- Living room
- 71’10” x 35’5”
- Primary Bedroom
- 36’5” x 36’5”
- Ensuite
- 16’9” x 16’5”
- Sunroom
- 75’9” x 50’10”
- Second level
- Bedroom
- 39’1” x 34’1”
- Bedroom
- 39’1” x 34’9”
- Bedroom
- 46’3” x 32’10”
- Bedroom
- 42’12” x 36’5”
- Bedroom
- 33’2” x 27’11”
- Bathroom
- 22’4” x 20’0”
- Bathroom
- 20’4” x 19’4”
- Basement
- Family room
- 69’3” x 39’4”
- Utility room
- 83’4” x 39’1”
Listing Brokerage
- MLS® Listing
- SM242255
- Brokerage
- Royal LePage® Northern Advantage
Similar homes for sale
These homes have similar price range, details and proximity to 9 Nokomis Beach
