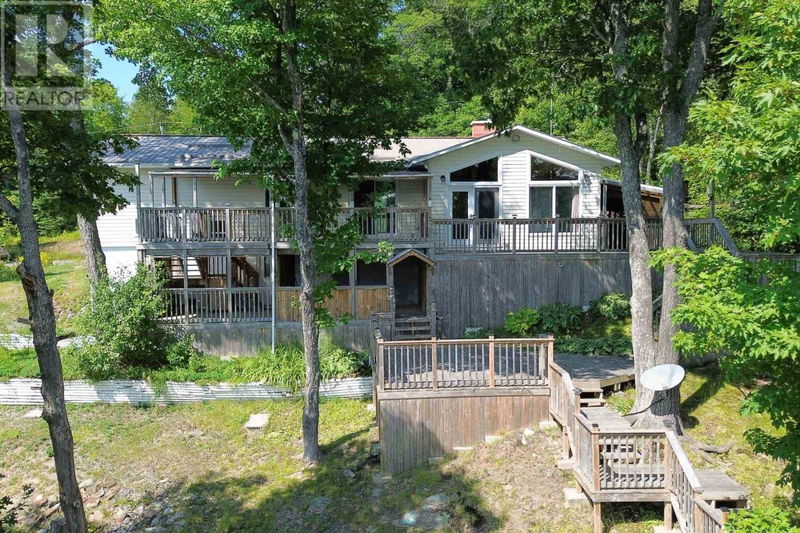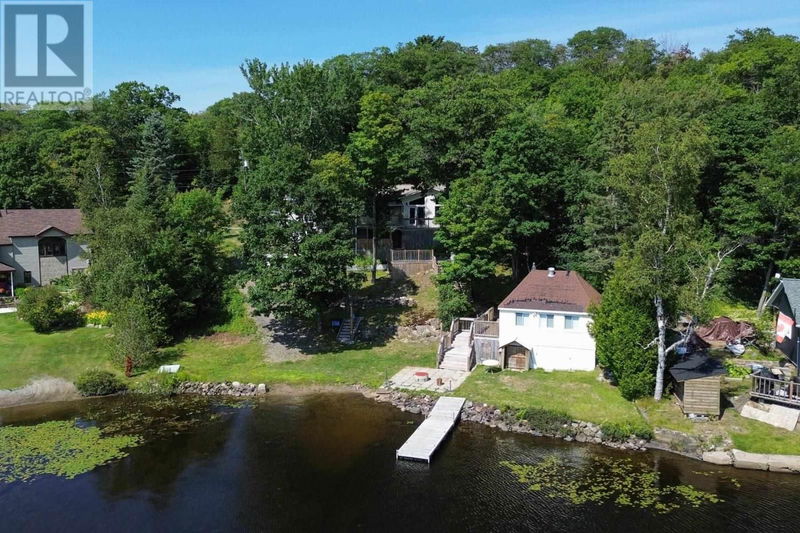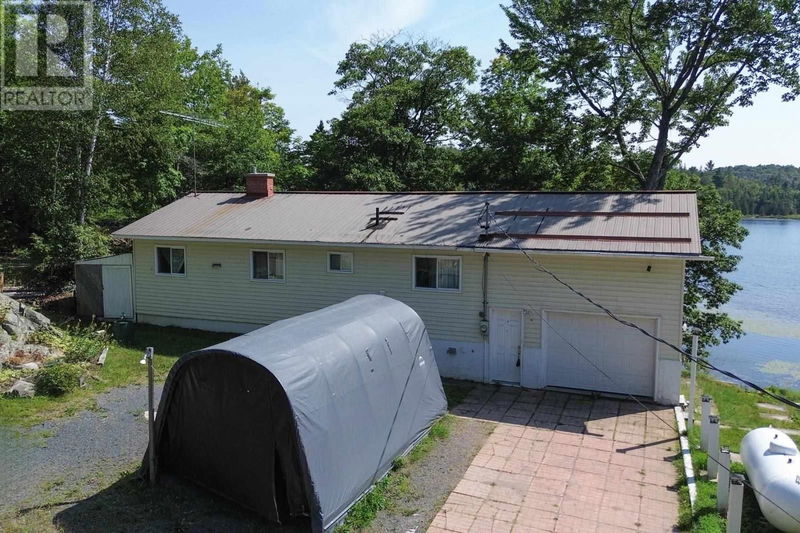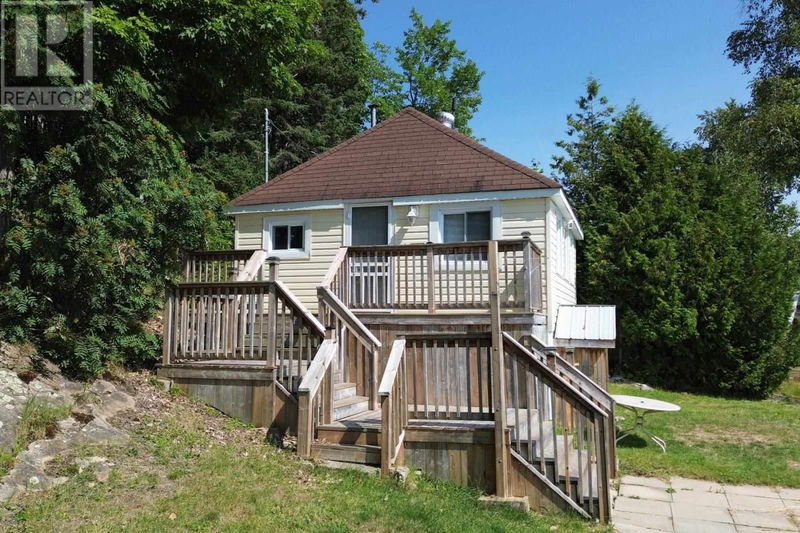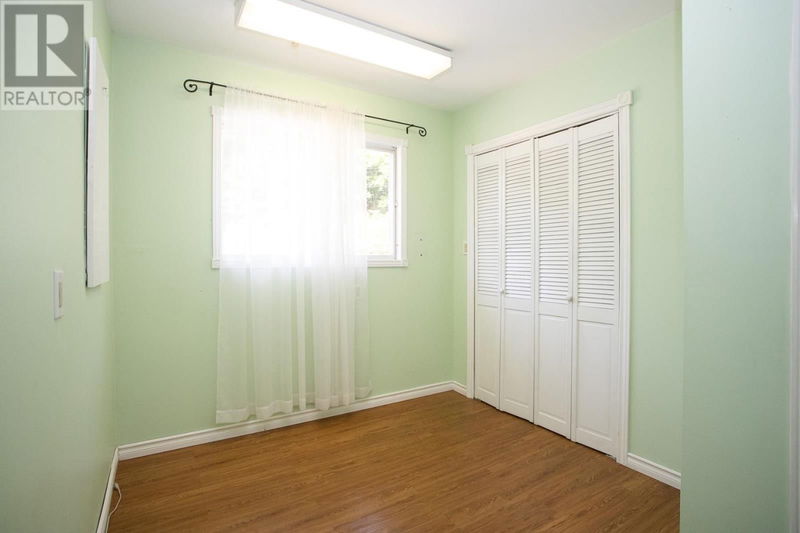79 Cameron
Heyden | Heyden
$534,900.00
Listed about 1 month ago
- 4 bed
- 3 bath
- 1,109 sqft
- - parking
- Single Family
Property history
- Now
- Listed on Aug 30, 2024
Listed for $534,900.00
40 days on market
Location & area
Schools nearby
Home Details
- Description
- Experience lakeside living at its finest with this exceptional 4-season home and fully equipped bunkhouse, perfectly situated on Lower Island Lake just 15 minutes from Sault Ste. Marie. Enjoy the benefits of low taxes in an unorganized township while experiencing waterfront paradise. The 2-bedroom main house offers a blend of modern comforts and natural beauty, featuring newer flooring, large bright windows and a contemporary kitchen. The spacious dining room and cozy living room, highlighted by a charming wood-burning fireplace, create an inviting atmosphere. South-facing windows, a multi-tiered deck and private patio access off the main bedroom offer breathtaking views of Northern Ontario’s landscapes year-round. An attached garage serves as a versatile workshop, and ample storage is available throughout the home. The fully functional bunkhouse, an ideal retreat or potential for additional rental income, mirrors the main house with its own 2 bedrooms, living room, kitchen and full bathroom. With many upgrades over the past few decades, this property’s value is truly unmatched. Call today to book your private viewing! (id:39198)
- Additional media
- -
- Property taxes
- $1,259.44 per year / $104.95 per month
- Basement
- Unfinished, Partial
- Year build
- 1988
- Type
- Single Family
- Bedrooms
- 4
- Bathrooms
- 3
- Parking spots
- Total
- Floor
- Hardwood
- Balcony
- -
- Pool
- -
- External material
- Siding
- Roof type
- -
- Lot frontage
- -
- Lot depth
- -
- Heating
- Baseboard heaters, Forced air, Electric, Wood
- Fire place(s)
- 1
- Main level
- Living room
- 49’10” x 56’1”
- Dining room
- 29’6” x 39’1”
- Kitchen
- 38’1” x 41’12”
- Bathroom
- 3 pce x 0’0”
- Bedroom
- 28’7” x 37’5”
- Bedroom
- 37’5” x 39’4”
- Foyer
- 26’7” x 36’5”
- Bathroom
- 2 pce ( garage ) x 0’0”
- Living room
- 38’9” x 12.3 - bunkhouse
- Living room
- 38’9” x 12.3- bunkhouse
- Kitchen
- 24’7” x 8.1-bunkhouse
- Bedroom
- 23’7” x 8-bunkhouse
- Bedroom
- 23’7” x 8-bunkhouse
- Bathroom
- 3 pce - bunkhouse x 0’0”
- Second level
- Loft
- garage- 12.1 x 51’2”
Listing Brokerage
- MLS® Listing
- SM242268
- Brokerage
- Century 21 Choice Realty Inc.
Similar homes for sale
These homes have similar price range, details and proximity to 79 Cameron
