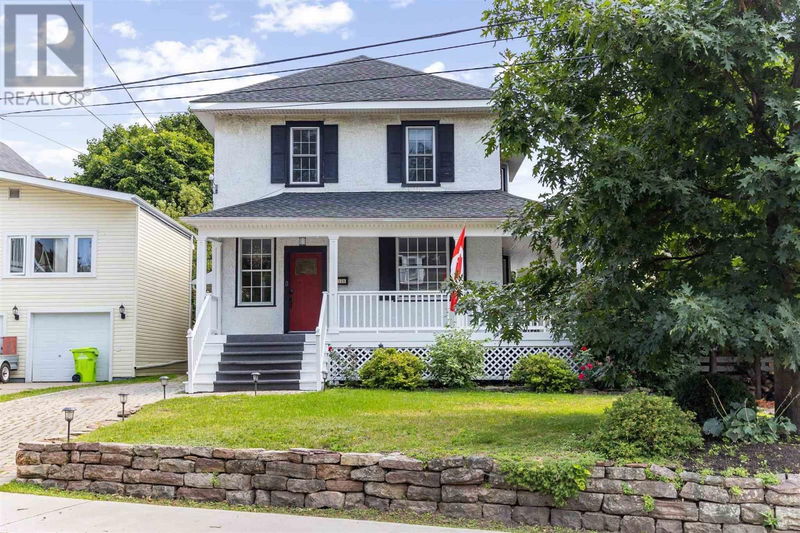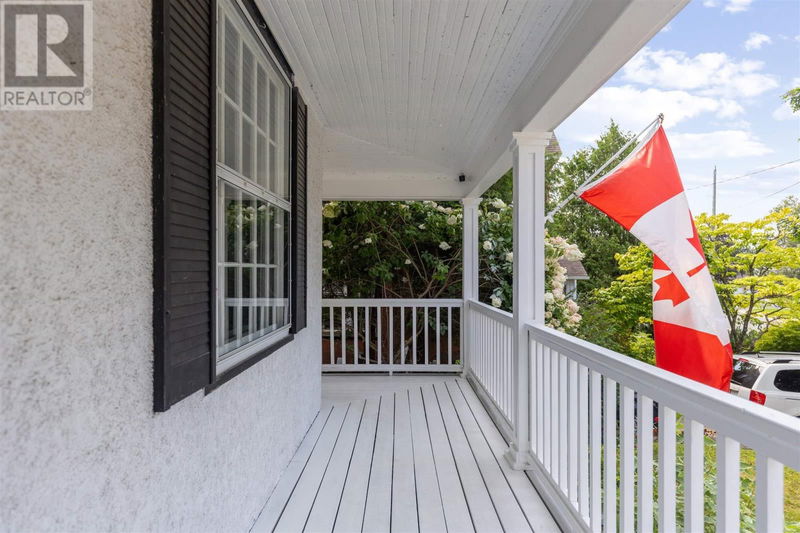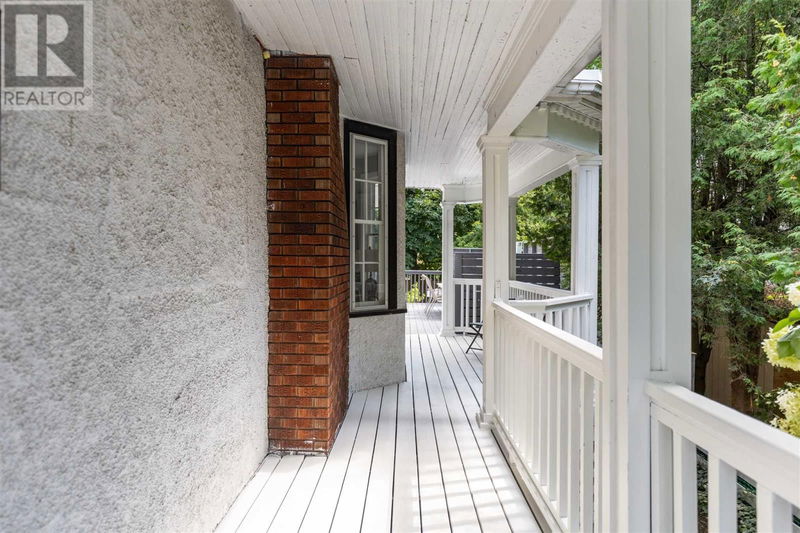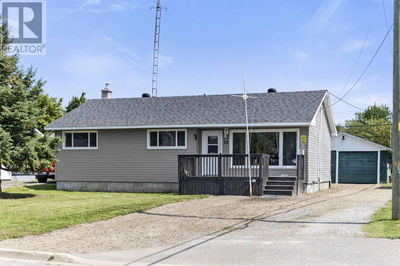null 118 Leo AVE
Sault Ste. Marie | Sault Ste. Marie
$579,900.00
Listed about 1 month ago
- 4 bed
- 3 bath
- 3,024 sqft
- - parking
- Single Family
Property history
- Now
- Listed on Sep 6, 2024
Listed for $579,900.00
33 days on market
Location & area
Schools nearby
Home Details
- Description
- Welcome to 118 Leo Avenue! This stunning century home beautifully blends modern updates with its original charm. Situated on one of the most sought-after streets in Sault Ste. Marie, this property offers over 3,000 square feet of living space, sure to impress. With 4 bedrooms, an office and 2.5 bathrooms, there's ample room for the whole family. The main floor boasts a spacious layout, highlighted by a bright, custom kitchen with a 9-foot granite island perfect for entertaining. Off the kitchen you will find a large living room and a separate formal dining area, with a convenient half bath nearby. A rear addition introduces a sunken family room and an upper-level primary suite, complete with a renovated ensuite bathroom featuring in-floor heating, a walk-in closet, and laundry facilities. This private space creates a true retreat within the home. Both front and back staircases lead to four more bedrooms, an office, and a full bathroom, offering plenty of flexibility. The full unfinished basement provides ample storage. Enjoy the backyard oasis, accessible from the kitchen, ideal for relaxing or hosting, with an expansive deck and a newly built, wired, and heated shed for extra storage. Shingles done in 2016. Gas forced heat and central air. So many unique features about this property that must be seen in person. Don't miss this rare opportunity - call your REALTOR® today to book a showing! (id:39198)
- Additional media
- -
- Property taxes
- $5,847.70 per year / $487.31 per month
- Basement
- Unfinished, Full
- Year build
- 1902
- Type
- Single Family
- Bedrooms
- 4
- Bathrooms
- 3
- Parking spots
- Total
- Floor
- Hardwood
- Balcony
- -
- Pool
- -
- External material
- Vinyl | Siding
- Roof type
- -
- Lot frontage
- -
- Lot depth
- -
- Heating
- Forced air, Natural gas
- Fire place(s)
- -
- Main level
- Foyer
- 36’1” x 19’8”
- Living room
- 43’4” x 88’7”
- Dining room
- 51’10” x 38’1”
- Kitchen
- 45’11” x 32’10”
- Family room
- 55’1” x 68’11”
- Bathroom
- 2pc x 0’0”
- Second level
- Primary Bedroom
- 44’7” x 52’6”
- Office
- 32’10” x 28’3”
- Bedroom
- 45’11” x 34’1”
- Bedroom
- 53’10” x 41’0”
- Bedroom
- 32’10” x 39’1”
- Ensuite
- 3pc x 0’0”
- Bathroom
- 3pc x 0’0”
Listing Brokerage
- MLS® Listing
- SM242341
- Brokerage
- Exit Realty True North
Similar homes for sale
These homes have similar price range, details and proximity to null 118 Leo AVE









