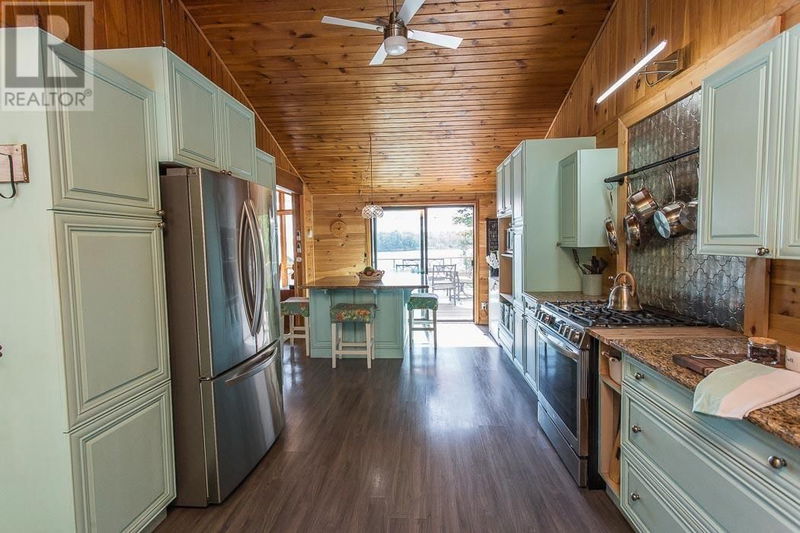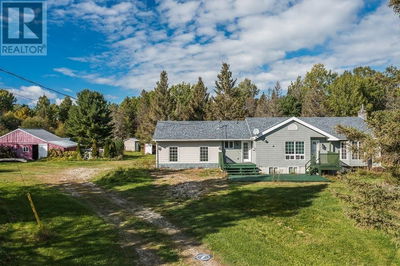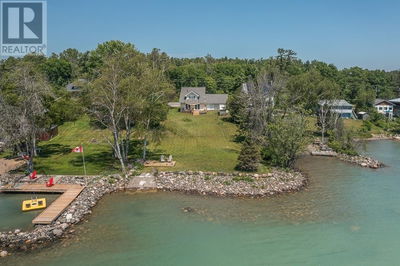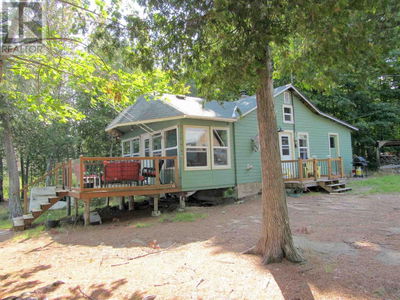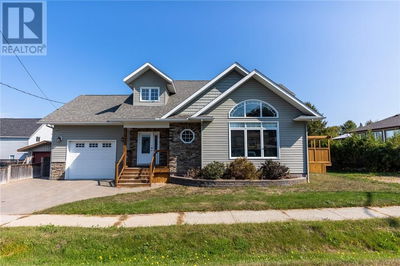3 Wharncliffe
Algoma North Part | Algoma North Part
$549,900.00
Listed about 1 month ago
- 3 bed
- 2 bath
- 1,462 sqft
- - parking
- Single Family
Property history
- Now
- Listed on Sep 6, 2024
Listed for $549,900.00
32 days on market
Location & area
Schools nearby
Home Details
- Description
- Escape and live year-round at this off-grid, 3-bedroom, 2-bath gorgeously updated chalet on the shores of beautiful quiet and private Burrows Lake. This remote, year-round residence offers the perfect blend of luxury, comfort, and adventure, set against a backdrop of truly pristine natural beauty. Kayak, fish, or swim on Burrows Lake from your private shoreline, and explore the vast wilderness and wildlife in the crown land all around this area with endless trails and roads to explore. Gourmet kitchen has granite countertops, new appliances, and a convenient laundry room right off the kitchen. The home is powered by solar electricity with new automatic back up generator, a propane forced air furnace, and Starlink high speed internet service. The home features a 900 sq. ft deck and a new 2024 metal roof. This home is move in ready and ideal for year-round accessible away-from-it-all living with all the modern luxuries. The gorgeous landscaping, and chalet-style architecture with soaring ceilings and large windows immerses you in the stunning lake views and outdoor scenery of this beautiful area about 30 minutes drive north of Thessalon, which has all town amenities and a hospital emergency room. For those who crave both luxury and the thrill of the outdoors, this property is a rare find. Whether used as a year-round residence or a seasonal getaway, or a home base to adventure and travel from, this home offers endless opportunities to explore, relax in comfort, and reconnect with nature. (id:39198)
- Additional media
- https://youriguide.com/3_wharncliffe_rd_wharncliffe_on/
- Property taxes
- $624.65 per year / $52.05 per month
- Basement
- Crawl space
- Year build
- 1979
- Type
- Single Family
- Bedrooms
- 3
- Bathrooms
- 2
- Parking spots
- Total
- Floor
- -
- Balcony
- -
- Pool
- -
- External material
- Wood | Hardboard | Cedar Siding | Siding
- Roof type
- -
- Lot frontage
- -
- Lot depth
- -
- Heating
- Forced air, Propane, Wood, Wood Stove
- Fire place(s)
- 2
- Main level
- Kitchen
- 36’5” x 75’9”
- Bathroom
- 14’9” x 38’1”
- Dining room
- 26’7” x 62’8”
- Living room
- 50’6” x 74’10”
- Bathroom
- 18’4” x 23’4”
- Bedroom
- 37’5” x 41’8”
- Primary Bedroom
- 37’9” x 50’10”
- Bedroom
- 37’5” x 50’10”
Listing Brokerage
- MLS® Listing
- SM242346
- Brokerage
- Royal LePage® Northern Advantage Stewart Team Richards Landing
Similar homes for sale
These homes have similar price range, details and proximity to 3 Wharncliffe



