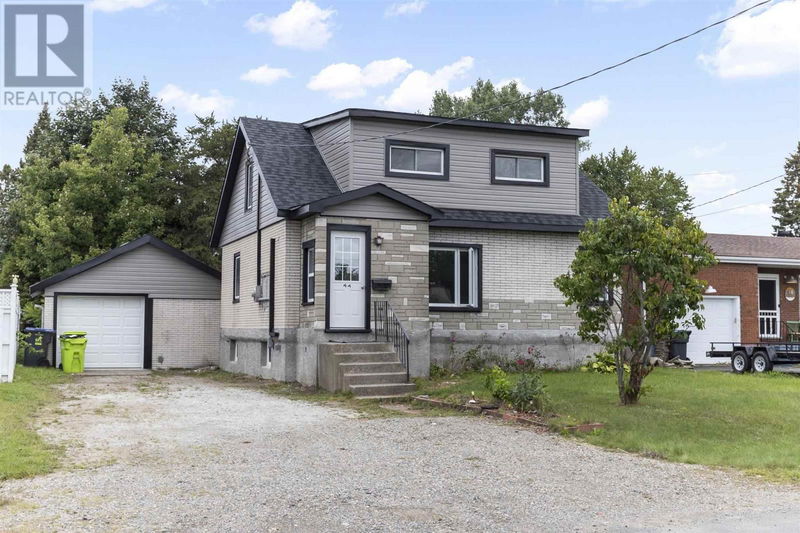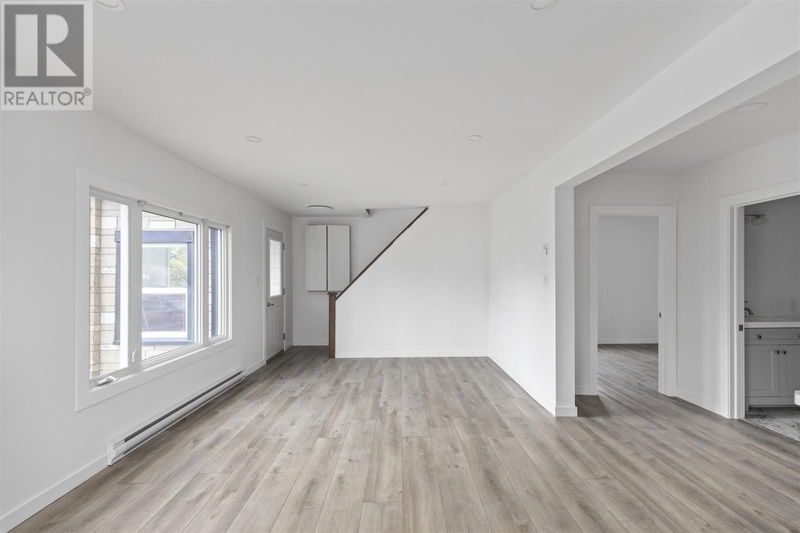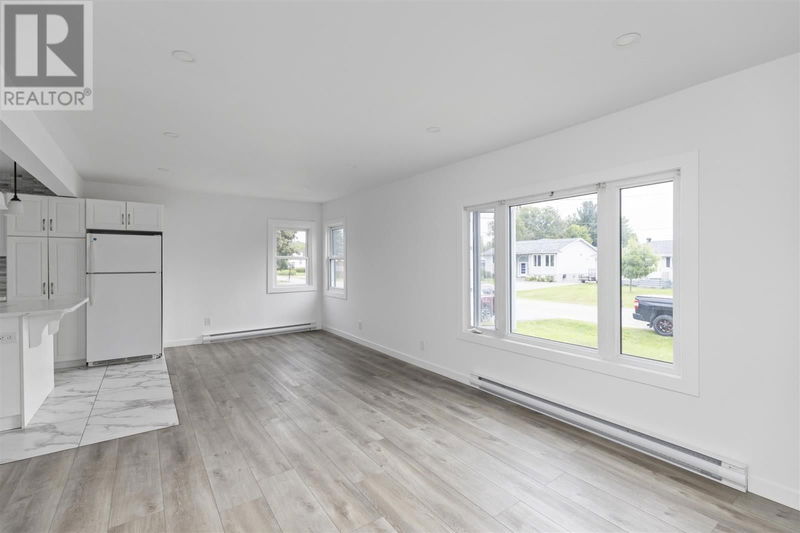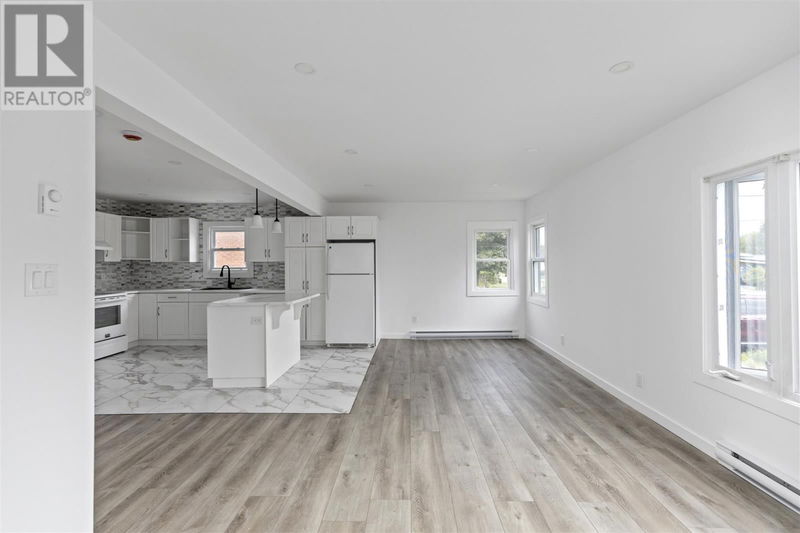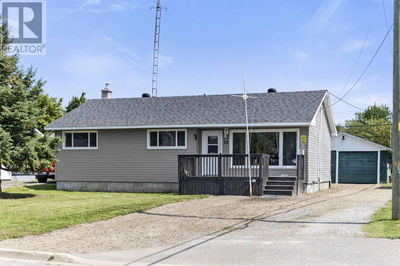44 Market
Sault Ste. Marie | Sault Ste. Marie
$399,900.00
Listed 30 days ago
- 4 bed
- 3 bath
- 1,440 sqft
- - parking
- Single Family
Property history
- Now
- Listed on Sep 9, 2024
Listed for $399,900.00
30 days on market
Location & area
Schools nearby
Home Details
- Description
- Updated and sitting in a fantastic east end location! This 4+1 bedroom, 3 full bathrooms home is over 1400 sqft and move in ready featuring an overhaul in 2024. Main floor offers a nice layout with an open concept kitchen dining and living space, large back foyer, a full bathroom on every level, main floor bedroom, 3 bedrooms upstairs and a finished basement set up as a full in-law suite or just a great finished space for the larger family. 2 sets of appliances and washer/dryer are included with immediate occupancy available. Larger detached garage and exterior updates to the siding, roof, soffit and facia. With its fresh, contemporary design and thoughtful upgrades, this home is ready to offer you a stylish and comfortable lifestyle. Updates to complete kitchen, all 3 bathrooms, flooring, paint, electrical and so much more. The basement suite offers a great opportunity for income potential or an ideal set up for a 2 family home to cost share. Call today for a viewing. (id:39198)
- Additional media
- -
- Property taxes
- $3,882.00 per year / $323.50 per month
- Basement
- Full
- Year build
- -
- Type
- Single Family
- Bedrooms
- 4 + 1
- Bathrooms
- 3
- Parking spots
- Total
- Floor
- -
- Balcony
- -
- Pool
- -
- External material
- Brick | Siding
- Roof type
- -
- Lot frontage
- -
- Lot depth
- -
- Heating
- Baseboard heaters, Electric
- Fire place(s)
- -
- Main level
- Living room
- 44’7” x 37’5”
- Dining room
- 36’1” x 28’10”
- Kitchen
- 49’3” x 35’9”
- Bathroom
- 3pc x 0’0”
- Bedroom
- 16’5” x 29’6”
- Foyer
- 41’8” x 27’3”
- Second level
- Bedroom
- 42’8” x 28’10”
- Bedroom
- 29’11” x 29’6”
- Bedroom
- 29’10” x 30’6”
- Bathroom
- 4pc x 0’0”
- Basement
- Laundry room
- 39’9” x 26’3”
- Recreation room
- 73’6” x 41’0”
- Kitchen
- 29’10” x 28’10”
- Bedroom
- 36’1” x 33’10”
Listing Brokerage
- MLS® Listing
- SM242374
- Brokerage
- Exit Realty True North
Similar homes for sale
These homes have similar price range, details and proximity to 44 Market
