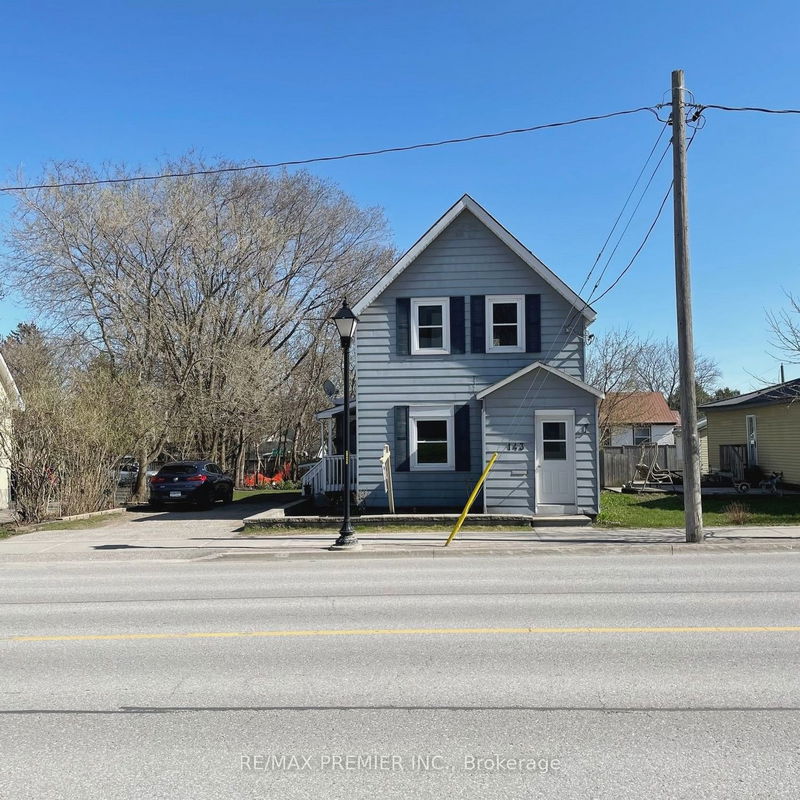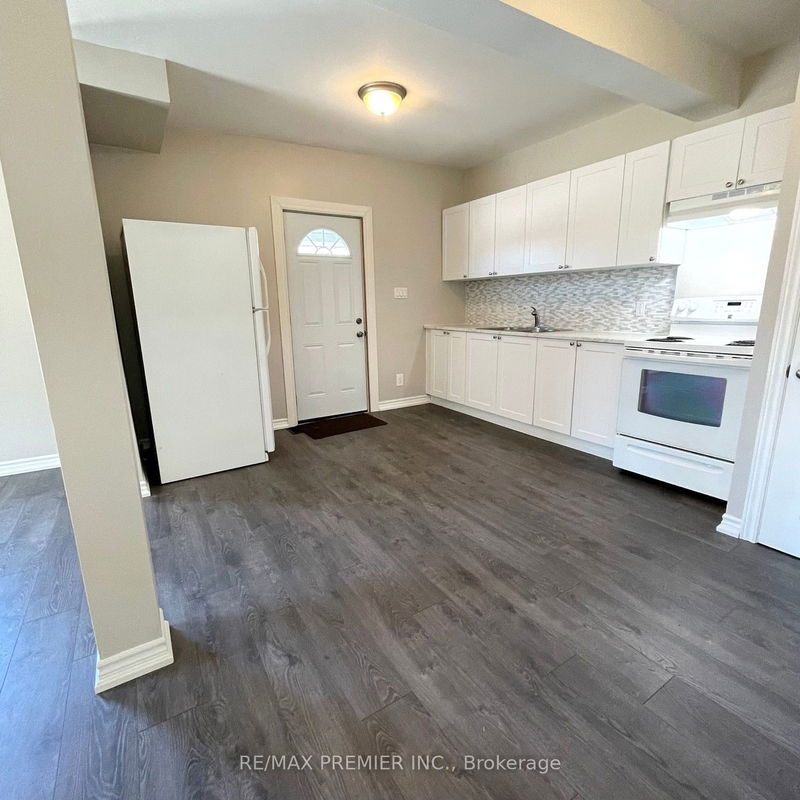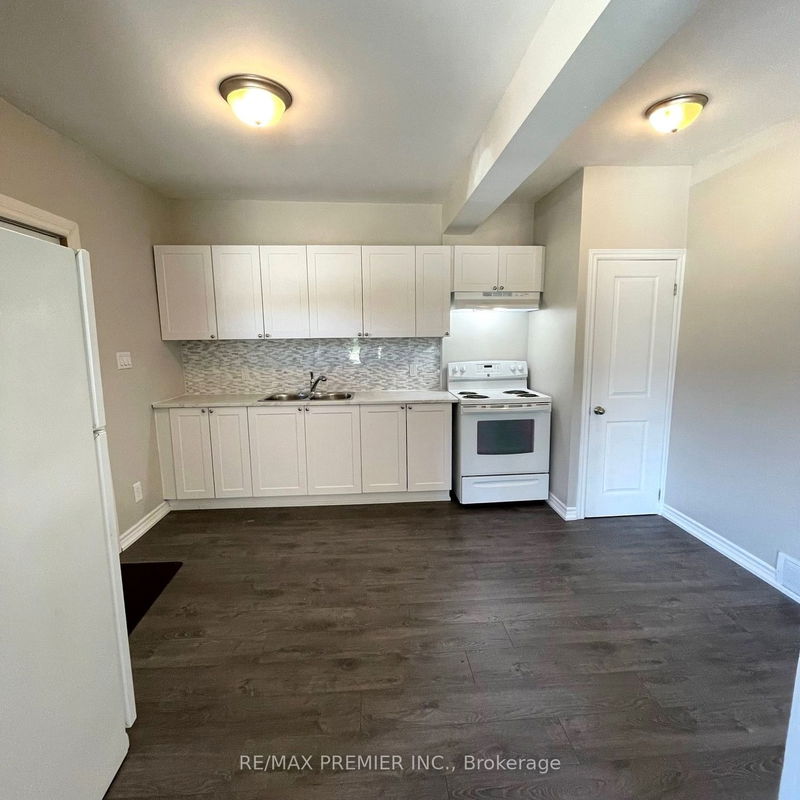143 Colborne
Orillia | Orillia
$698,900.00
Listed 4 months ago
- 4 bed
- 3 bath
- - sqft
- 4.0 parking
- Triplex
Instant Estimate
$706,954
+$8,054 compared to list price
Upper range
$802,135
Mid range
$706,954
Lower range
$611,773
Property history
- Jun 4, 2024
- 4 months ago
Price Change
Listed for $698,900.00 • 4 months on market
- Apr 29, 2022
- 2 years ago
Sold for $630,000.00
Listed for $600,000.00 • 15 days on market
- Apr 13, 2021
- 3 years ago
Terminated
Listed for $499,900.00 • on market
Location & area
Schools nearby
Home Details
- Description
- **Legal Triplex with Potential for 35%+ R.O.I. [see Financials Sheet]**Brand New Basement Apartment**Newly Renovated 2BR Unit with Newer Windows and Doors**Across from Hospital**Great CAP Rate** Steps Away From Lake, Beach, Parks, and Beautiful Downtown Orillia**1 x 2Bed 1Bath, 2 x 1Bed 1Bath Units**Large Lot with Room for Garage or Accessory Building in the Backyard**Parking for 4+ Vehicles**4-minute Drive to Highways 11 & 12**HC2 is One of the Most Flexible Zonings in Orillia which allows for Many Uses (see attachment)**Projected Income $5,000+
- Additional media
- -
- Property taxes
- $2,950.00 per year / $245.83 per month
- Basement
- Apartment
- Basement
- Fin W/O
- Year build
- 51-99
- Type
- Triplex
- Bedrooms
- 4
- Bathrooms
- 3
- Parking spots
- 4.0 Total
- Floor
- -
- Balcony
- -
- Pool
- None
- External material
- Board/Batten
- Roof type
- -
- Lot frontage
- -
- Lot depth
- -
- Heating
- Forced Air
- Fire place(s)
- N
- Main
- Living
- 10’8” x 17’2”
- Kitchen
- 12’4” x 17’2”
- Living
- 8’12” x 15’7”
- Kitchen
- 6’12” x 10’6”
- Prim Bdrm
- 9’11” x 11’4”
- Bathroom
- 4’9” x 7’1”
- 2nd
- Prim Bdrm
- 15’5” x 9’2”
- 2nd Br
- 10’2” x 8’4”
- Bathroom
- 12’3” x 7’7”
- Lower
- Living
- 9’5” x 13’9”
- Br
- 10’1” x 6’1”
- Kitchen
- 6’12” x 10’6”
Listing Brokerage
- MLS® Listing
- S8402810
- Brokerage
- RE/MAX PREMIER INC.
Similar homes for sale
These homes have similar price range, details and proximity to 143 Colborne







