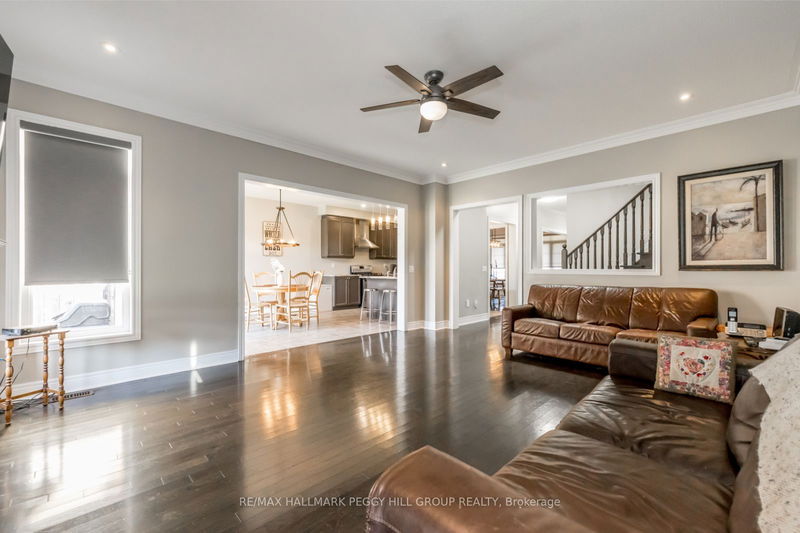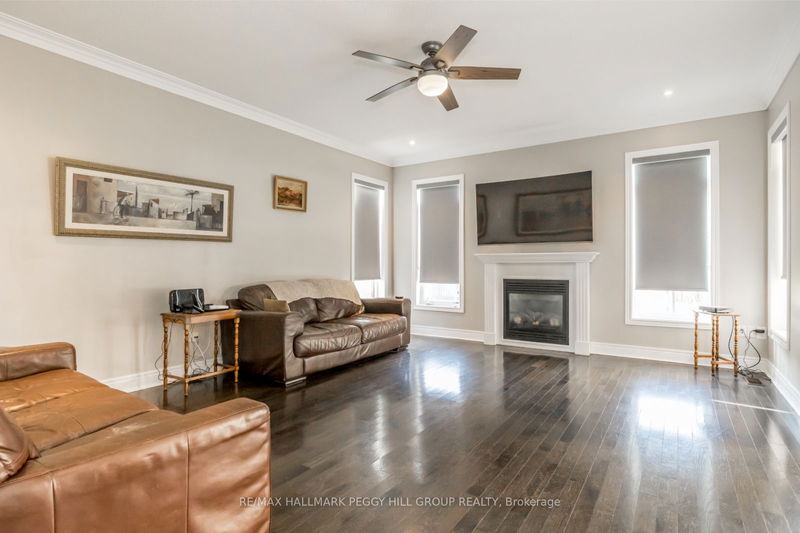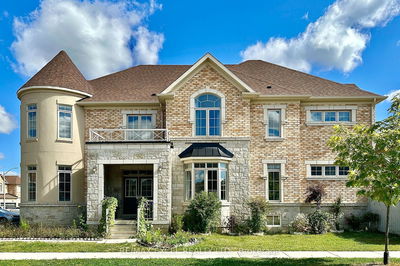35 Royal Park
Innis-Shore | Barrie
$1,249,900.00
Listed 4 months ago
- 4 bed
- 4 bath
- 2500-3000 sqft
- 6.0 parking
- Detached
Instant Estimate
$1,250,621
+$721 compared to list price
Upper range
$1,345,776
Mid range
$1,250,621
Lower range
$1,155,465
Property history
- Now
- Listed on Jun 11, 2024
Listed for $1,249,900.00
119 days on market
- May 3, 2024
- 5 months ago
Terminated
Listed for $1,288,000.00 • about 1 month on market
- Nov 23, 2023
- 11 months ago
Expired
Listed for $1,288,000.00 • 5 months on market
- Jun 14, 2023
- 1 year ago
Expired
Listed for $1,388,000.00 • 5 months on market
Location & area
Schools nearby
Home Details
- Description
- ELEGANT 3,700 SQFT INNISHORE HOME CLOSE TO THE BEACH & WALKING TRAILS! Welcome home to 35 Royal Park Boulevard. Nestled in the highly sought-after Innishore community, this property offers a perfect blend of convenience and tranquillity. It promises an unparalleled lifestyle close to schools and Lake Simcoe, with easy access to downtown Barrie. Nearby Wilkins Beach and walking trails provide natural beauty just steps away. Boasting over 3,700 sqft, the home features an inviting kitchen with granite counters & s/s appliances. The gas f/p in the living room enhances the warm ambiance, perfect for entertaining or family gatherings. Upstairs, four generously sized bedrooms, including a luxurious primary suite with dual sinks, ensure comfort and privacy. The lower level presents an open-concept rec room with an additional bedroom & 3pc bathroom. The outdoor space is complete with a fully fenced backyard and perennial gardens.
- Additional media
- https://unbranded.youriguide.com/35_royal_park_blvd_barrie_on/
- Property taxes
- $8,095.67 per year / $674.64 per month
- Basement
- Finished
- Basement
- Full
- Year build
- 6-15
- Type
- Detached
- Bedrooms
- 4 + 1
- Bathrooms
- 4
- Parking spots
- 6.0 Total | 2.0 Garage
- Floor
- -
- Balcony
- -
- Pool
- None
- External material
- Brick
- Roof type
- -
- Lot frontage
- -
- Lot depth
- -
- Heating
- Forced Air
- Fire place(s)
- Y
- Main
- Kitchen
- 12’12” x 11’1”
- Dining
- 12’12” x 11’1”
- Living
- 16’12” x 14’12”
- Family
- 13’1” x 16’0”
- 2nd
- Prim Bdrm
- 20’2” x 12’1”
- 2nd Br
- 12’1” x 12’1”
- 3rd Br
- 12’12” x 11’1”
- 4th Br
- 13’1” x 10’12”
- Lower
- Rec
- 20’8” x 11’5”
- 5th Br
- 11’8” x 11’5”
Listing Brokerage
- MLS® Listing
- S8428628
- Brokerage
- RE/MAX HALLMARK PEGGY HILL GROUP REALTY
Similar homes for sale
These homes have similar price range, details and proximity to 35 Royal Park









