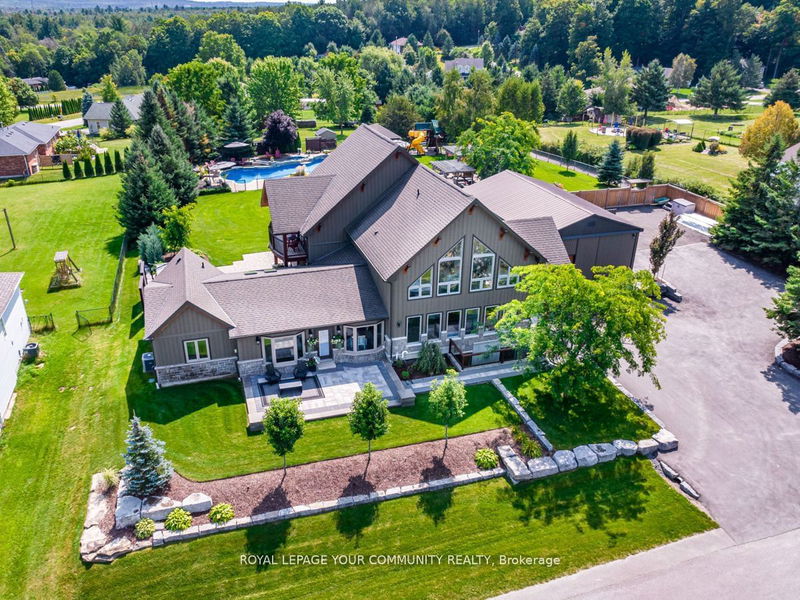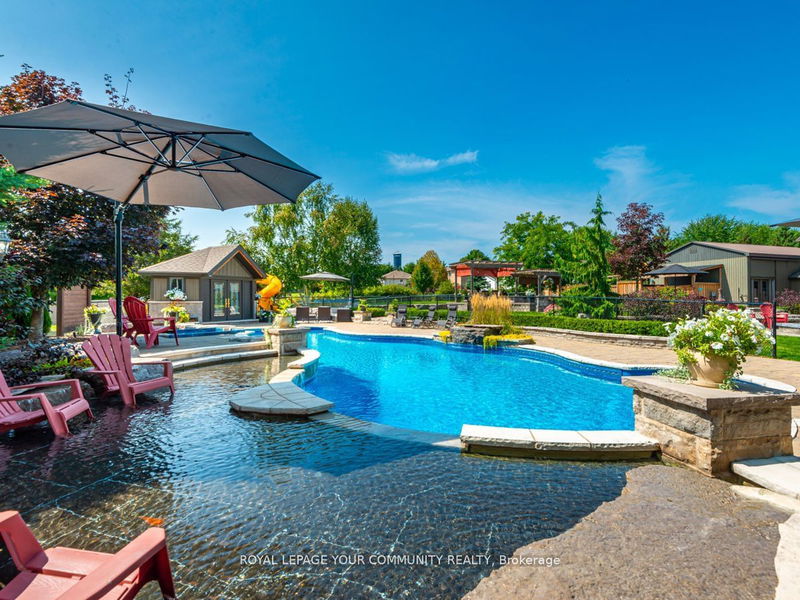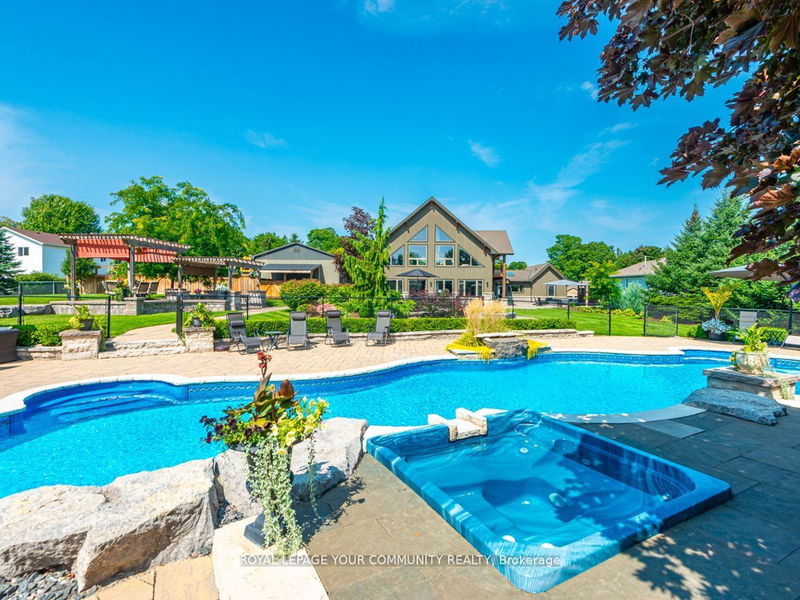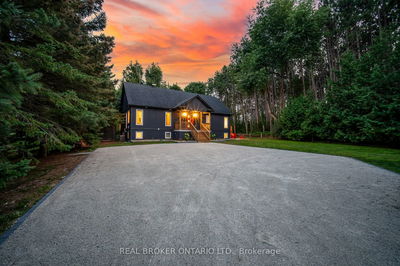58 Marlow
Hillsdale | Springwater
$2,599,000.00
Listed 4 months ago
- 5 bed
- 5 bath
- 3500-5000 sqft
- 15.0 parking
- Detached
Instant Estimate
$2,427,417
-$171,583 compared to list price
Upper range
$2,780,768
Mid range
$2,427,417
Lower range
$2,074,066
Property history
- Now
- Listed on Jun 13, 2024
Listed for $2,599,000.00
119 days on market
- May 13, 2024
- 5 months ago
Terminated
Listed for $2,799,000.00 • about 1 month on market
Location & area
Schools nearby
Home Details
- Description
- Welcome to 58 Marlow Circle where dreams really do come true! Once in a while a special offering comes along! This Modern Farmhouse Chic custom built Bungaloft offers a blend of all the current luxuries in a warm and inviting setting. A true entertainer's paradise nestled on .8 acre resort style oasis boasting a 60 ft pool with 7 waterfalls - some cascading into a spill over sundeck, cabana, outdoor pergola & multiple seating areas to enjoy the all day sun! Plenty of room for extended family or large gatherings with 4320 square feet plus finished basement boasting a great room with 28 ceilings and a wall of windows overlooking the manicured gardens. Open concept kitchen/family/dining boasting custom framed cabinetry W/10' Island. Main floor primary suite with an upper hidden library retreat with expansive views and an incredible spa ensuite you will fall in love with including a heated shower floor & bench with wall to wall backlit niche! 3 bedrooms on main level (or main floor office) plus 2 bedrooms & media loft on 2nd floor overlooking the great room. Finished lower level in-law suite with rec room, full kitchen, bedroom with egress window, laundry and bath. 40x24 ft heated garage/shop with loft that accommodates 3 bay doors plus a loading door, parking for approx 15 vehicles total. Far too much to list - Be sure to watch video & view detailed feature sheet attachment!
- Additional media
- https://www.houssmax.ca/vtournb/h0878340
- Property taxes
- $6,385.92 per year / $532.16 per month
- Basement
- Finished
- Year build
- -
- Type
- Detached
- Bedrooms
- 5 + 1
- Bathrooms
- 5
- Parking spots
- 15.0 Total | 3.0 Garage
- Floor
- -
- Balcony
- -
- Pool
- Inground
- External material
- Board/Batten
- Roof type
- -
- Lot frontage
- -
- Lot depth
- -
- Heating
- Forced Air
- Fire place(s)
- Y
- Main
- Great Rm
- 20’8” x 16’12”
- Family
- 17’4” x 12’8”
- Dining
- 17’3” x 9’7”
- Kitchen
- 21’8” x 12’3”
- Prim Bdrm
- 15’10” x 15’7”
- 2nd Br
- 13’2” x 10’3”
- 2nd
- 3rd Br
- 17’7” x 12’11”
- Media/Ent
- 20’8” x 13’8”
- 4th Br
- 13’11” x 13’9”
- 5th Br
- 13’11” x 13’9”
- Office
- 10’3” x 8’12”
- Bsmt
- Kitchen
- 20’6” x 14’3”
Listing Brokerage
- MLS® Listing
- S8436798
- Brokerage
- ROYAL LEPAGE YOUR COMMUNITY REALTY
Similar homes for sale
These homes have similar price range, details and proximity to 58 Marlow









