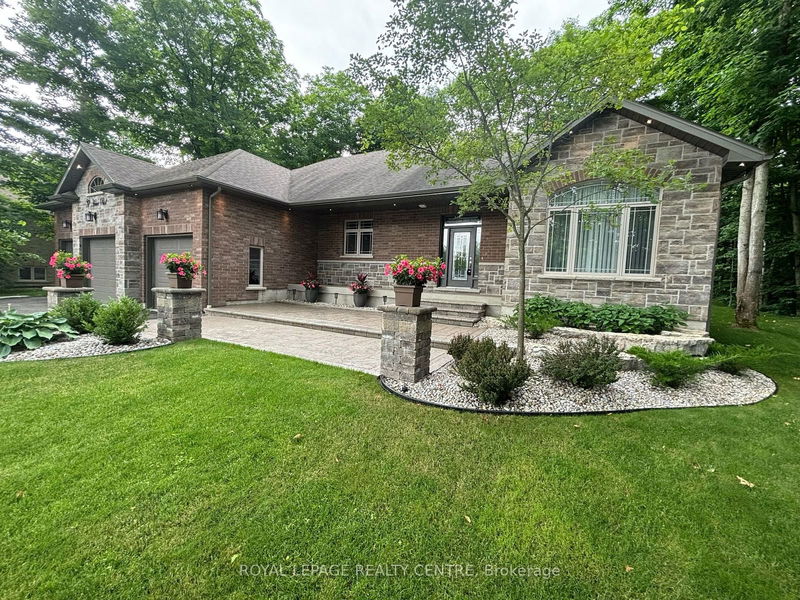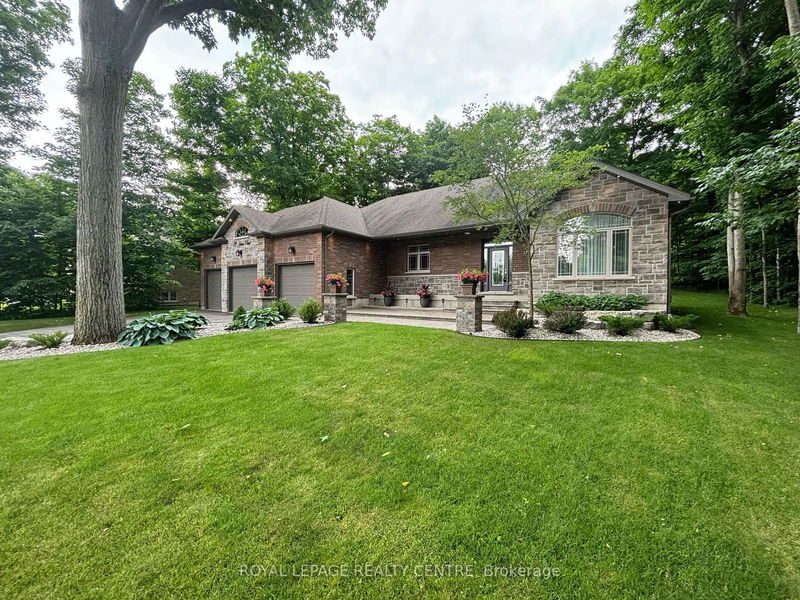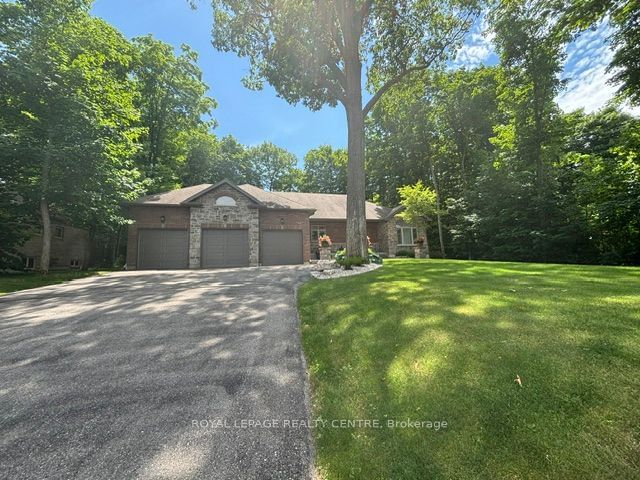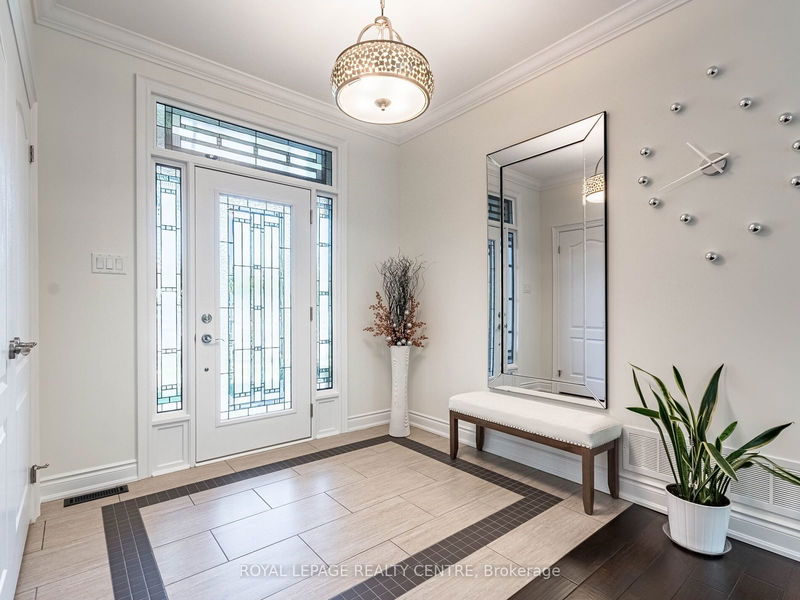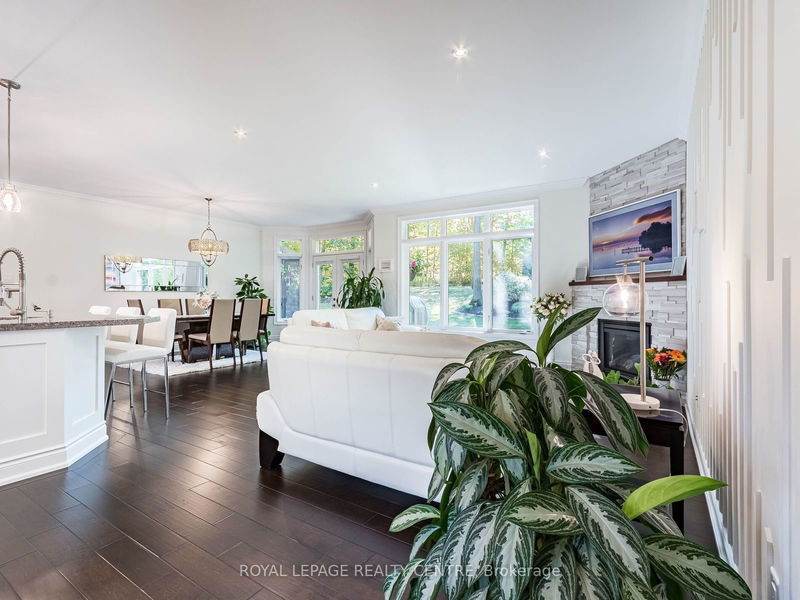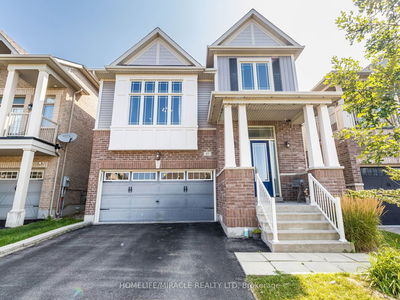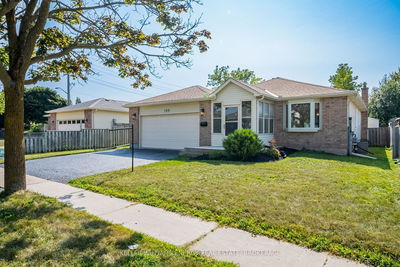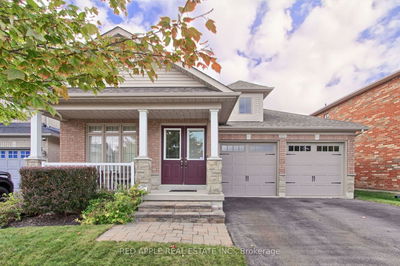37 Heron
Snow Valley | Springwater
$1,849,000.00
Listed 4 months ago
- 3 bed
- 3 bath
- 1500-2000 sqft
- 11.0 parking
- Detached
Instant Estimate
$1,701,309
-$147,691 compared to list price
Upper range
$1,859,996
Mid range
$1,701,309
Lower range
$1,542,622
Property history
- Jun 21, 2024
- 4 months ago
Price Change
Listed for $1,849,000.00 • 3 months on market
- Dec 30, 2023
- 10 months ago
Terminated
Listed for $1,858,589.00 • 6 months on market
- Oct 11, 2023
- 1 year ago
Expired
Listed for $1,878,989.00 • 2 months on market
- Aug 19, 2021
- 3 years ago
Sold for $1,375,000.00
Listed for $1,429,900.00 • 14 days on market
Location & area
Schools nearby
Home Details
- Description
- Beautiful Impressive Bungalow Nestles Within One Of Snow Valleys Premier Cul-De-Sac. Snow Valley Ski Resort & Vespra Hills, Golf Club, Local Farmers Markets, Miles Of Hiking/Walking Trails At Your Door Steps; This Home Offers Elegance & Comfort! Step Inside & Be Captivated By The Stunning Interior Design. The Open Concept Main Level With 9 Ft Ceilings, Hardwood Flooring, Large Window Fills The Home With Light! The Chef Inspired Renovated Kitchen (2022), Stunning Fireplace (2022); The Master With 5pc Ensuite, Walk-In Closet & Walk-Out To Screened In Porch Facing Stunning Treed Backyard; 2 Additional Bdrms At The Opposite End Of The House. The Newly Finished Basement (2022) Is An Entertainer's Dream! The Open Concept Space Incl. A Full Wet Bar Family Room With Electrical Fireplace; 3 More Bdrms & Oversized Washroom.
- Additional media
- https://view.tours4listings.com/37-heron-boulevard-minesing/nb/
- Property taxes
- $5,931.66 per year / $494.31 per month
- Basement
- Finished
- Year build
- 6-15
- Type
- Detached
- Bedrooms
- 3 + 3
- Bathrooms
- 3
- Parking spots
- 11.0 Total | 3.0 Garage
- Floor
- -
- Balcony
- -
- Pool
- None
- External material
- Brick
- Roof type
- -
- Lot frontage
- -
- Lot depth
- -
- Heating
- Forced Air
- Fire place(s)
- Y
- Main
- Kitchen
- 15’4” x 14’10”
- Living
- 15’8” x 15’6”
- Dining
- 14’12” x 10’11”
- Prim Bdrm
- 15’1” x 14’8”
- 2nd Br
- 11’3” x 11’3”
- 3rd Br
- 12’6” x 11’3”
- Laundry
- 0’0” x 0’0”
- Lower
- Rec
- 39’3” x 13’12”
- Br
- 16’4” x 14’6”
- Br
- 13’12” x 12’12”
- Office
- 10’12” x 8’12”
- Utility
- 20’1” x 13’12”
Listing Brokerage
- MLS® Listing
- S8465244
- Brokerage
- ROYAL LEPAGE REALTY CENTRE
Similar homes for sale
These homes have similar price range, details and proximity to 37 Heron
