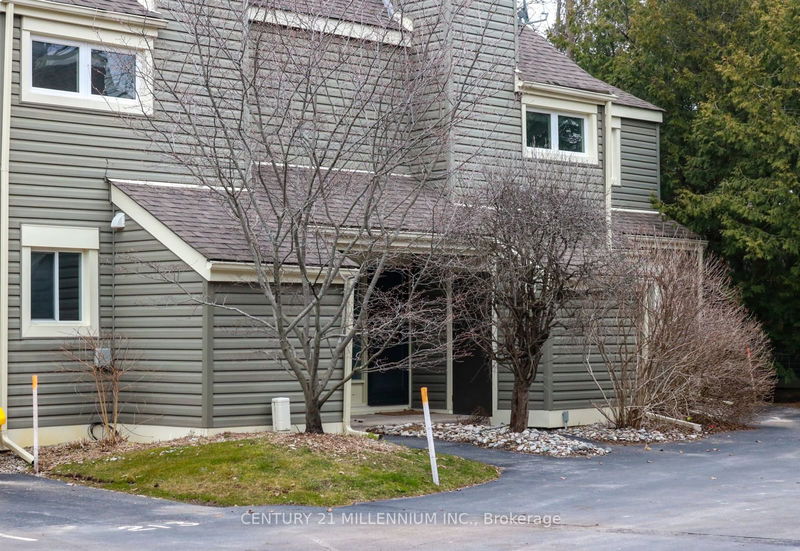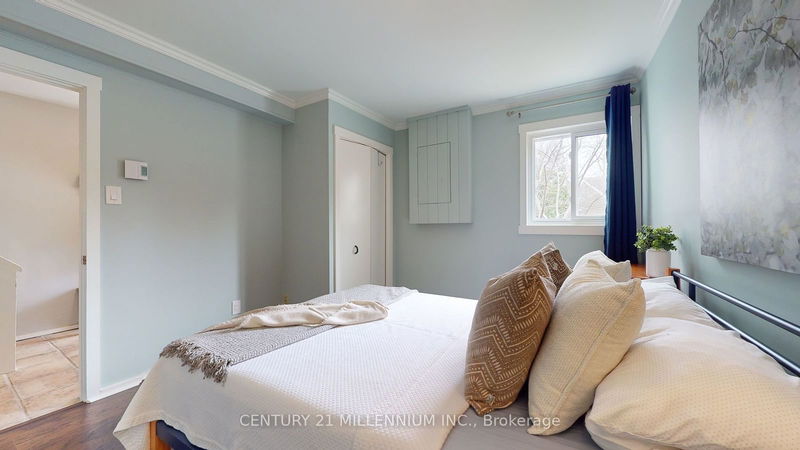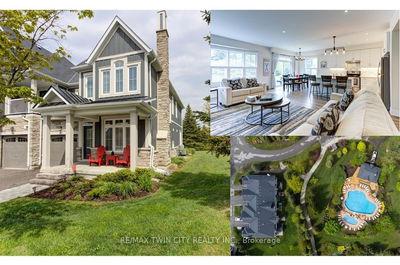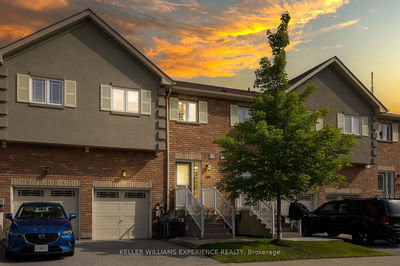214 Escarpment
Collingwood | Collingwood
$579,000.00
Listed 3 months ago
- 4 bed
- 2 bath
- 1200-1399 sqft
- 1.0 parking
- Condo Townhouse
Instant Estimate
$556,555
-$22,445 compared to list price
Upper range
$614,119
Mid range
$556,555
Lower range
$498,990
Property history
- Now
- Listed on Jun 25, 2024
Listed for $579,000.00
105 days on market
- Apr 4, 2024
- 6 months ago
Terminated
Listed for $599,000.00 • 3 months on market
- Mar 21, 2023
- 2 years ago
Terminated
Listed for $699,900.00 • 3 months on market
Location & area
Schools nearby
Home Details
- Description
- Located in a flourishing community, this well maintained 4 bedroom, 2 bathroom, 3 storey reverse floor plan unit provides an open concept living / dining / kitchen for relaxation and entertaining. As you step inside, the main level offers 3 bedrooms with a laundry closet, and a 4 piece bathroom. The 2nd level boasts a thoughtfully designed layout, featuring a cozy living area with a fireplace, perfect for unwinding after a long day. The bright and open concept kitchen has a practical walk in pantry, kitchen island, and mini fridge which are perfect for entertaining. Step out onto the balcony and enjoy the serene ambiance, enveloped by lush trees offering privacy from neighbouring homes. Venture upstairs to discover the loft master bedroom complete with updated 3 piece ensuite and walk in closet.
- Additional media
- -
- Property taxes
- $2,152.80 per year / $179.40 per month
- Condo fees
- $454.00
- Basement
- Crawl Space
- Year build
- 31-50
- Type
- Condo Townhouse
- Bedrooms
- 4
- Bathrooms
- 2
- Pet rules
- Restrict
- Parking spots
- 1.0 Total
- Parking types
- Exclusive
- Floor
- -
- Balcony
- Open
- Pool
- -
- External material
- Vinyl Siding
- Roof type
- -
- Lot frontage
- -
- Lot depth
- -
- Heating
- Baseboard
- Fire place(s)
- Y
- Locker
- Ensuite+Exclusive
- Building amenities
- Visitor Parking
- Main
- 2nd Br
- 10’9” x 11’10”
- 3rd Br
- 9’8” x 10’10”
- 4th Br
- 7’5” x 10’10”
- Bathroom
- 4’12” x 8’0”
- 2nd
- Kitchen
- 17’5” x 12’4”
- Living
- 17’5” x 18’4”
- 3rd
- Prim Bdrm
- 10’11” x 16’0”
- Bathroom
- 6’2” x 7’4”
Listing Brokerage
- MLS® Listing
- S8476266
- Brokerage
- CENTURY 21 MILLENNIUM INC.
Similar homes for sale
These homes have similar price range, details and proximity to 214 Escarpment









