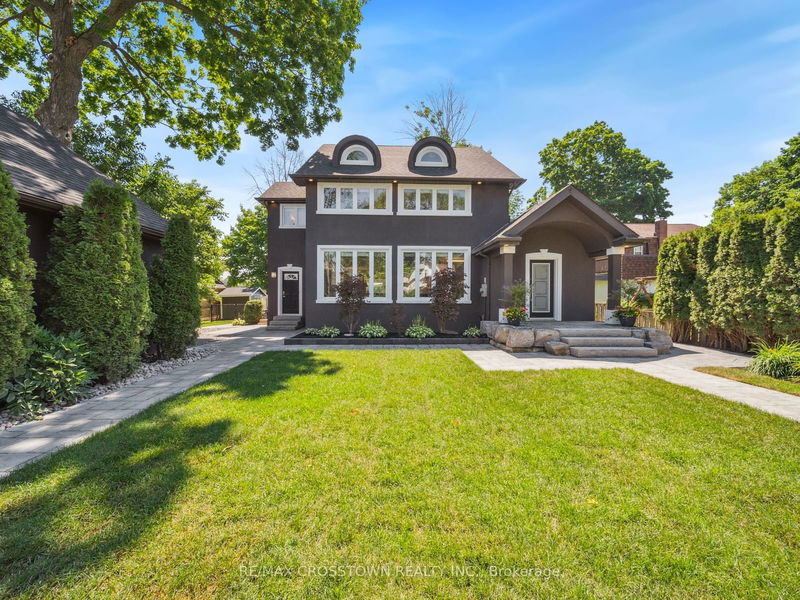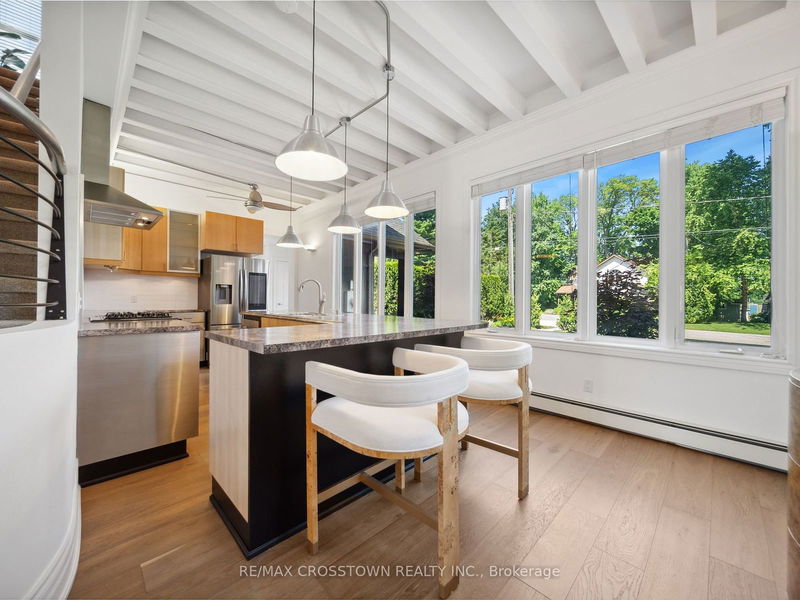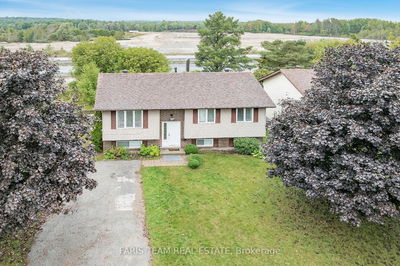201 Cedar Island
Orillia | Orillia
$2,995,000.00
Listed 3 months ago
- 3 bed
- 4 bath
- 2500-3000 sqft
- 7.0 parking
- Detached
Instant Estimate
$2,704,833
-$290,168 compared to list price
Upper range
$3,177,350
Mid range
$2,704,833
Lower range
$2,232,315
Property history
- Now
- Listed on Jun 26, 2024
Listed for $2,995,000.00
104 days on market
- Feb 13, 2020
- 5 years ago
Expired
Listed for $1,595,000.00 • 10 months on market
- Aug 22, 2019
- 5 years ago
Terminated
Listed for $1,900,000.00 • on market
- Jun 7, 2017
- 7 years ago
Expired
Listed for $999,999.00 • 3 months on market
Location & area
Schools nearby
Home Details
- Description
- Welcome to a Stunning Waterfront Property with Incredible Panoramic views of Lake Couchiching. Located on the In-Town Island Enclave of Pumpkin Bay with 78 ft of Waterfront. The property is close to Shopping, Restaurants, Parks and Walking Trails. Professionally renovated with a New Construction Boathouse completed in the Summer of 2019. The Boathouse is 600 sqft of insulated and finished "flex space" with thermal pane roll up doors and independent heating/cooling system and marine rail compatible. Atop the Boathouse is an 800 sqft Roof Top Patio; every Entertainer's Dream with frame-less glass railings, outdoor fireplace, luxury outdoor kitchen with island and a Napoleon built-in BBQ & refrigerator. Large Dock for many boats and seating area's. Freshly landscaped, updated electrical, new heating/cooling systems. Municipal Services. Oversize drive through 2 car garage with 600 sqft loft. Water Lot extends into Lake Couchiching. This Gem is the whole Package, Move-In before Summer Ends!
- Additional media
- https://youtu.be/ey06Par3yd4
- Property taxes
- $8,811.79 per year / $734.32 per month
- Basement
- Unfinished
- Year build
- 100+
- Type
- Detached
- Bedrooms
- 3
- Bathrooms
- 4
- Parking spots
- 7.0 Total | 2.0 Garage
- Floor
- -
- Balcony
- -
- Pool
- None
- External material
- Stucco/Plaster
- Roof type
- -
- Lot frontage
- -
- Lot depth
- -
- Heating
- Radiant
- Fire place(s)
- Y
- Main
- Kitchen
- 12’5” x 23’5”
- Dining
- 17’6” x 16’0”
- Living
- 13’3” x 22’12”
- Foyer
- 7’6” x 7’0”
- Foyer
- 9’0” x 5’7”
- Laundry
- 10’4” x 7’0”
- 2nd
- Prim Bdrm
- 16’7” x 11’9”
- 2nd Br
- 10’12” x 10’11”
- 3rd Br
- 10’0” x 10’11”
Listing Brokerage
- MLS® Listing
- S8483650
- Brokerage
- RE/MAX CROSSTOWN REALTY INC.
Similar homes for sale
These homes have similar price range, details and proximity to 201 Cedar Island









