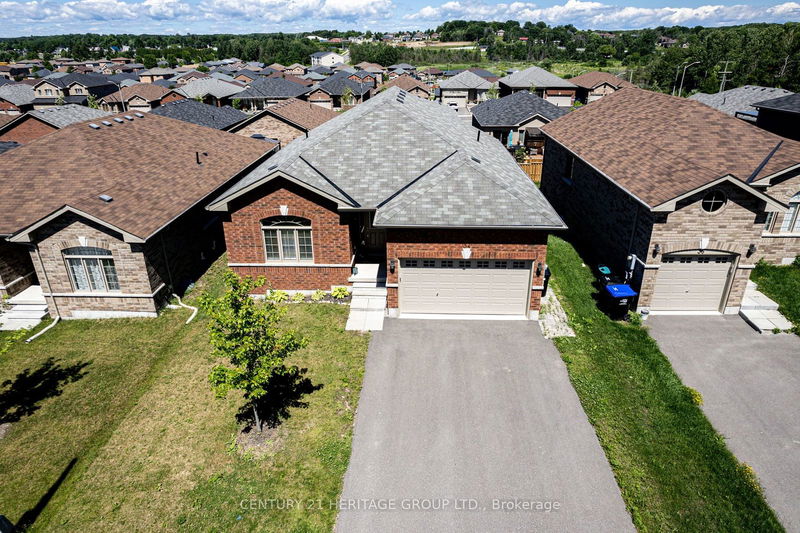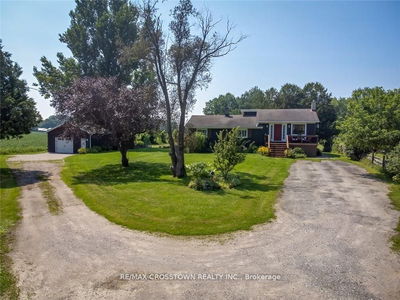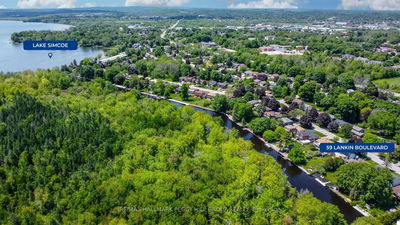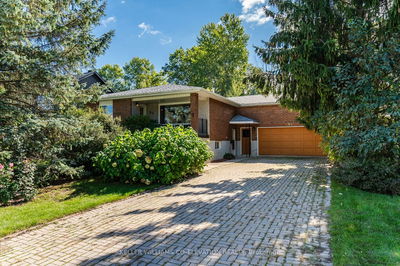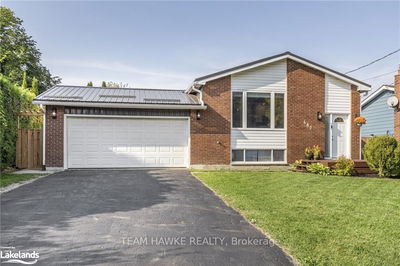34 Beausoleil
Penetanguishene | Penetanguishene
$749,990.00
Listed 3 months ago
- 2 bed
- 3 bath
- - sqft
- 5.0 parking
- Detached
Instant Estimate
$752,174
+$2,184 compared to list price
Upper range
$812,120
Mid range
$752,174
Lower range
$692,227
Property history
- Now
- Listed on Jun 30, 2024
Listed for $749,990.00
101 days on market
- Mar 18, 2024
- 7 months ago
Terminated
Listed for $749,990.00 • 3 months on market
Location & area
Schools nearby
Home Details
- Description
- Bungalow with registered second suite built in 2021 can be used as a single 4-bedroom family home or 2 separate 2bdr apartments. Living room has Cathedral ceiling and hardwood floors throughout. Open concept kitchen with stainless steel appliances. Large and bright primary bedroom with walk in closet and full in suite bathroom. Second bedroom with walk in closet. Additional 3pc bathroom with shower and the laundry room on the main floor. Direct access to 1.5 car garage. Walkout basement was upgraded to the 2-bedroom legal basement apartment in 2022. Beautiful Lower apartment has large bedrooms with enlarged windows, kitchen, modern full 4pc bathroom and separate laundry room. High quality vinyl floors throughout. Open concept kitchen with all appliances. Driveway fits 4 cars. Beautiful interlock access was added as a separate entrance to the lower apartment. Large Backyard is fully fenced and awaiting your final touches. Walking distance to the local beach, amazing parks &trails.
- Additional media
- https://spotlight.century21.ca/penetanguishene-real-estate/34-beausoleil-drive/unbranded/
- Property taxes
- $4,797.00 per year / $399.75 per month
- Basement
- Apartment
- Basement
- Fin W/O
- Year build
- 0-5
- Type
- Detached
- Bedrooms
- 2 + 2
- Bathrooms
- 3
- Parking spots
- 5.0 Total | 1.5 Garage
- Floor
- -
- Balcony
- -
- Pool
- None
- External material
- Brick
- Roof type
- -
- Lot frontage
- -
- Lot depth
- -
- Heating
- Forced Air
- Fire place(s)
- N
- Main
- Family
- 24’3” x 11’10”
- Kitchen
- 9’10” x 11’10”
- Prim Bdrm
- 13’7” x 15’1”
- 2nd Br
- 10’10” x 9’10”
- Bathroom
- 9’10” x 6’7”
- Bathroom
- 6’7” x 5’11”
- Laundry
- 3’11” x 3’11”
- Lower
- Great Rm
- 21’12” x 10’10”
- Kitchen
- 23’11” x 6’11”
- Br
- 10’10” x 9’10”
- Br
- 11’10” x 7’10”
- Laundry
- 6’11” x 5’11”
Listing Brokerage
- MLS® Listing
- S8490984
- Brokerage
- CENTURY 21 HERITAGE GROUP LTD.
Similar homes for sale
These homes have similar price range, details and proximity to 34 Beausoleil
