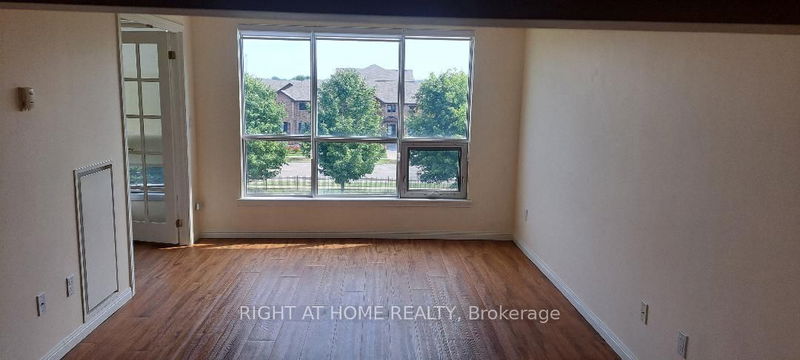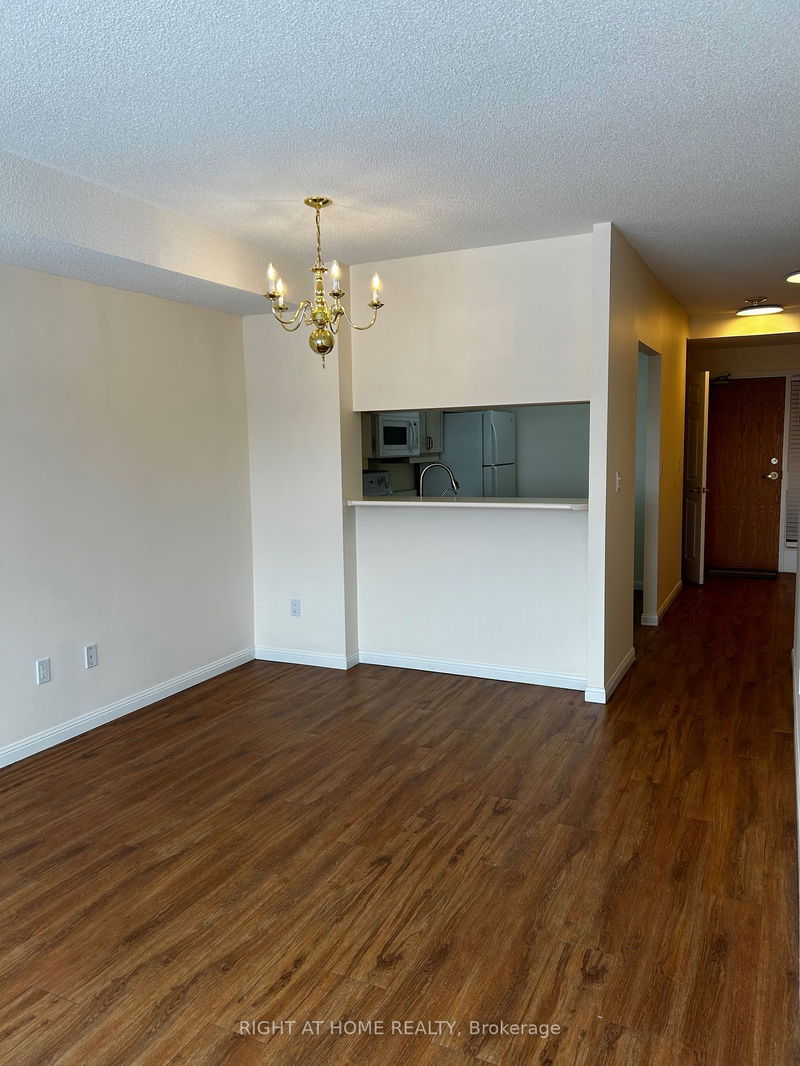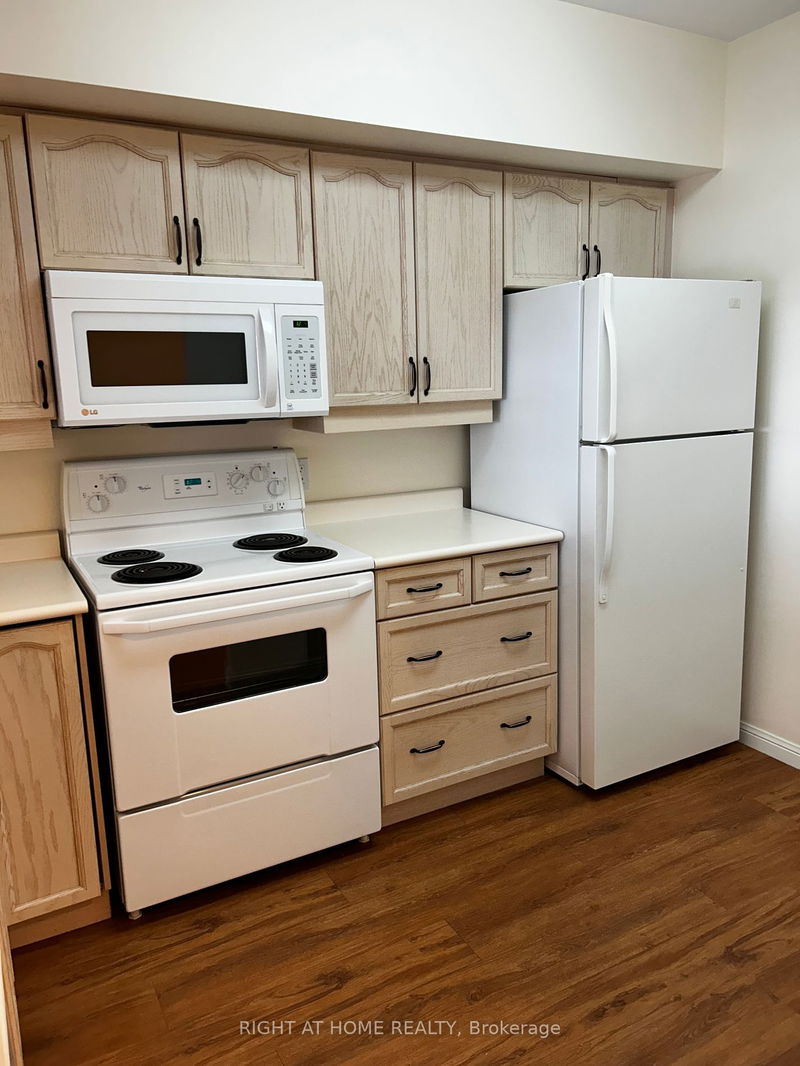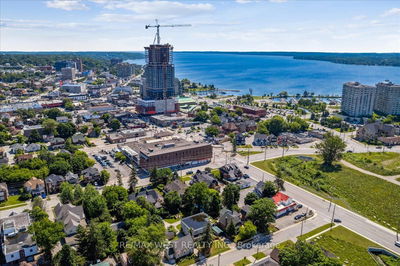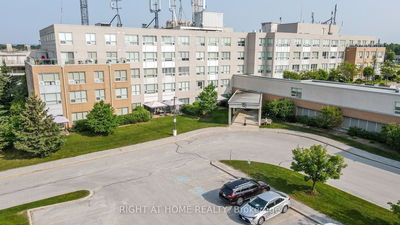410 - 94 Dean
Painswick South | Barrie
$299,900.00
Listed 9 months ago
- 1 bed
- 1 bath
- 700-799 sqft
- 1.0 parking
- Leasehold Condo
Instant Estimate
$340,558
+$40,658 compared to list price
Upper range
$379,172
Mid range
$340,558
Lower range
$301,944
Property history
- Jan 18, 2024
- 9 months ago
Sold Conditionally with Escalation Clause
Listed for $299,900.00 • on market
- Jul 6, 2018
- 6 years ago
Sold for $218,000.00
Listed for $226,900.00 • about 1 month on market
Location & area
Schools nearby
Home Details
- Description
- The Terraces of Heritage Square is a Adult over 60+ building. These buildings have lots to offer, Party rooms, library, computer room and a second level roof top gardens. Every suite comes with a Ground floor lockers and indoor garage parking. These buildings were built with wider hallways with hand rails and all wheel chair accessible to assist in those later years of life. It is independent living with all the amenities you will need. Walking distance to the library, restaurants and shopping. Barrie transit stops right out front of the building for easy transportation. This Oro Suite is 763sq ft with in suite laundry and storage. This suite faces south and is beautifully bright. All your appliances are included and the bathroom has a walk in shower with safety bars and a heat light. Open House Tour every Tuesday at 2pm, meet at the lobby of 94 Dean Ave. Come view all the amenities of the buildings. **Realtors please take note of commission bonus on this suite**
- Additional media
- http://barrierealestatevideoproductions.ca/?v=uNe2FVec-XY&i=336
- Property taxes
- $2,172.00 per year / $181.00 per month
- Condo fees
- $579.00
- Basement
- None
- Year build
- 16-30
- Type
- Leasehold Condo
- Bedrooms
- 1
- Bathrooms
- 1
- Pet rules
- Restrict
- Parking spots
- 1.0 Total | 1.0 Garage
- Parking types
- Exclusive
- Floor
- -
- Balcony
- None
- Pool
- -
- External material
- Brick
- Roof type
- -
- Lot frontage
- -
- Lot depth
- -
- Heating
- Heat Pump
- Fire place(s)
- N
- Locker
- Exclusive
- Building amenities
- Car Wash, Exercise Room, Guest Suites, Rooftop Deck/Garden, Visitor Parking
- Flat
- Br
- 13’7” x 10’2”
- Kitchen
- 10’10” x 751’4”
- Living
- 19’9” x 10’12”
- Solarium
- 10’2” x 3’3”
- Laundry
- 0’0” x 0’0”
Listing Brokerage
- MLS® Listing
- S8009164
- Brokerage
- RIGHT AT HOME REALTY
Similar homes for sale
These homes have similar price range, details and proximity to 94 Dean
