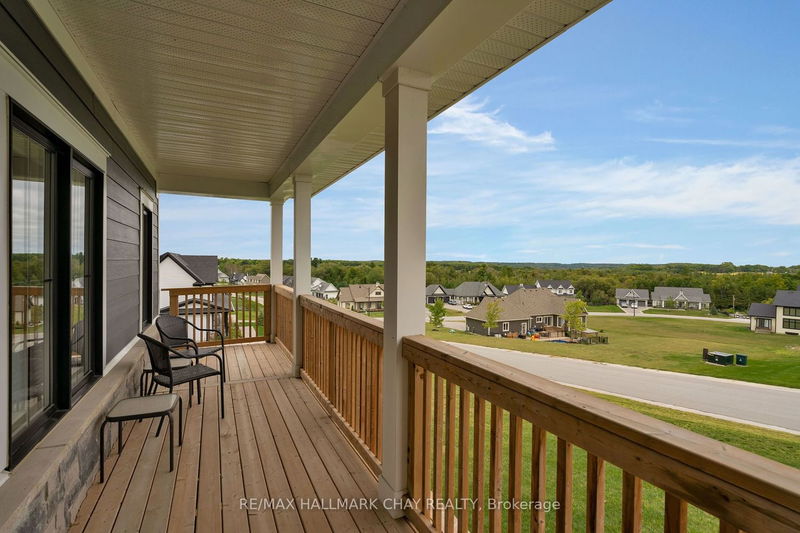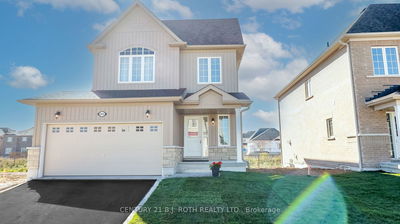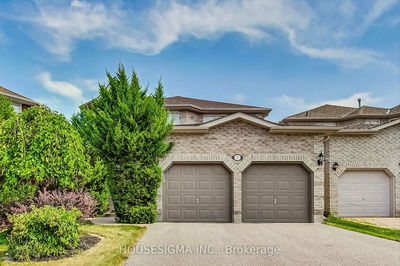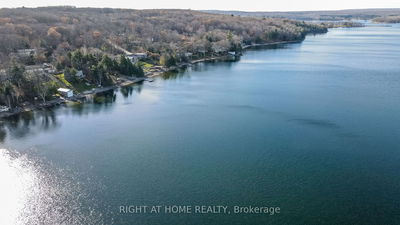28 Thoroughbred
Rural Oro-Medonte | Oro-Medonte
$1,885,000.00
Listed 8 months ago
- 4 bed
- 5 bath
- 3000-3500 sqft
- 9.0 parking
- Detached
Instant Estimate
$2,004,848
+$119,848 compared to list price
Upper range
$2,327,781
Mid range
$2,004,848
Lower range
$1,681,915
Property history
- Now
- Listed on Feb 5, 2024
Listed for $1,885,000.00
245 days on market
- Sep 14, 2023
- 1 year ago
Terminated
Listed for $1,885,000.00 • 5 months on market
Location & area
Schools nearby
Home Details
- Description
- Impressive family home on large one acre lot located in BRAESTONE ESTATES, one of Oro-Medonte's most coveted communities. Large lots and modern farmhouse inspired home designs. Over 3,300 sf plus a fin walk-out basement, this home has 4+1 bedrms and 5 baths. Coach house with 3 pc bath above 3 car garage offers a great space to work from home. Bell Fibe highspeed. The coach house also makes a great recreational space or private guest quarters. The open concept kitchen, dining area, and great room stretch across the rear of the home. Kitchen has Quartz counters. The vaulted ceiling in the Great Room has a rustic gas fireplace. W/O to a large covered rear deck. Primary suite features a walk-in closet and 5 pc ens. The 2nd bedrm on the main level has a walk-in closet. Upstairs you'll find 2 generously sized family bedrooms that share a 5 pc bath. The basement features a huge rec room bathed in natural light, an exercise room, a bedroom and 3 pc bath.
- Additional media
- https://vimeo.com/862802886
- Property taxes
- $8,286.00 per year / $690.50 per month
- Basement
- Fin W/O
- Basement
- Sep Entrance
- Year build
- 6-15
- Type
- Detached
- Bedrooms
- 4 + 1
- Bathrooms
- 5
- Parking spots
- 9.0 Total | 3.0 Garage
- Floor
- -
- Balcony
- -
- Pool
- None
- External material
- Other
- Roof type
- -
- Lot frontage
- -
- Lot depth
- -
- Heating
- Forced Air
- Fire place(s)
- Y
- Main
- Kitchen
- 13’11” x 15’6”
- Great Rm
- 24’8” x 15’6”
- Prim Bdrm
- 14’0” x 16’0”
- 2nd Br
- 10’8” x 12’2”
- Laundry
- 10’6” x 15’6”
- 2nd
- Loft
- 30’10” x 16’0”
- 3rd Br
- 10’9” x 12’0”
- 4th Br
- 13’4” x 12’0”
- Bsmt
- Rec
- 31’0” x 18’12”
- Exercise
- 17’6” x 14’6”
- 5th Br
- 14’10” x 11’7”
Listing Brokerage
- MLS® Listing
- S8047608
- Brokerage
- RE/MAX HALLMARK CHAY REALTY
Similar homes for sale
These homes have similar price range, details and proximity to 28 Thoroughbred









