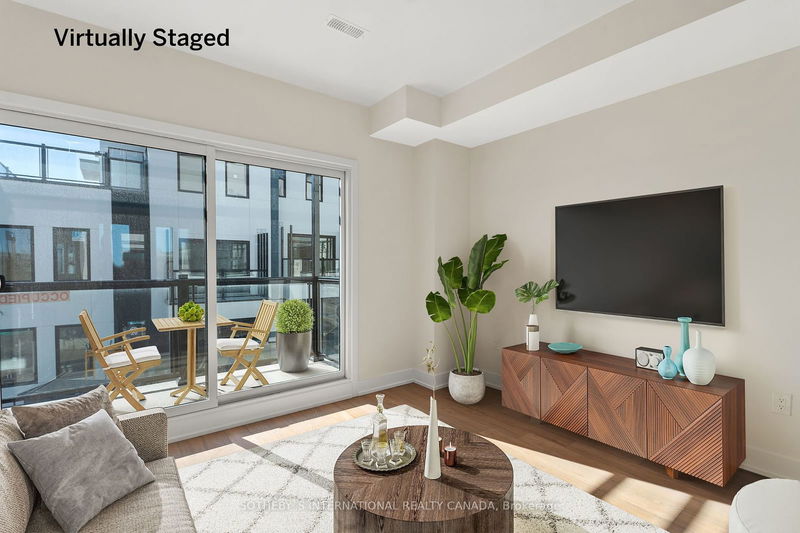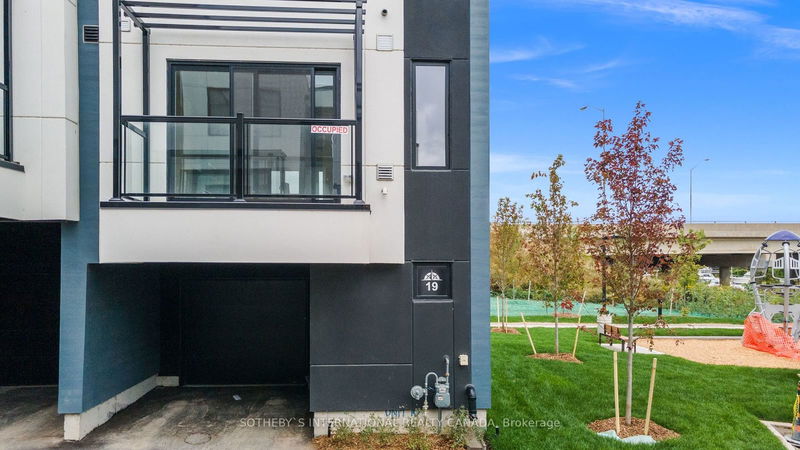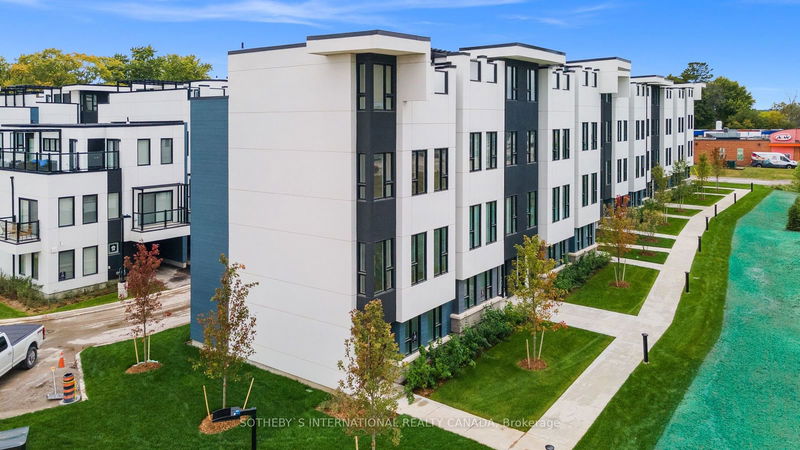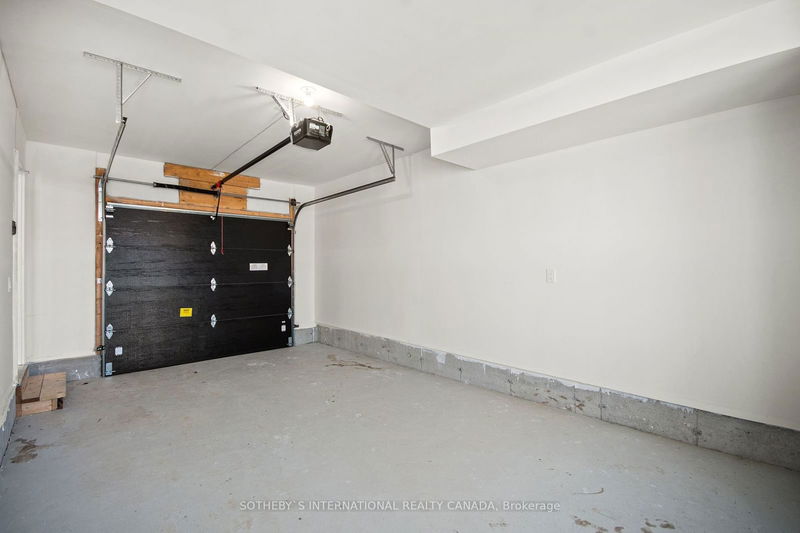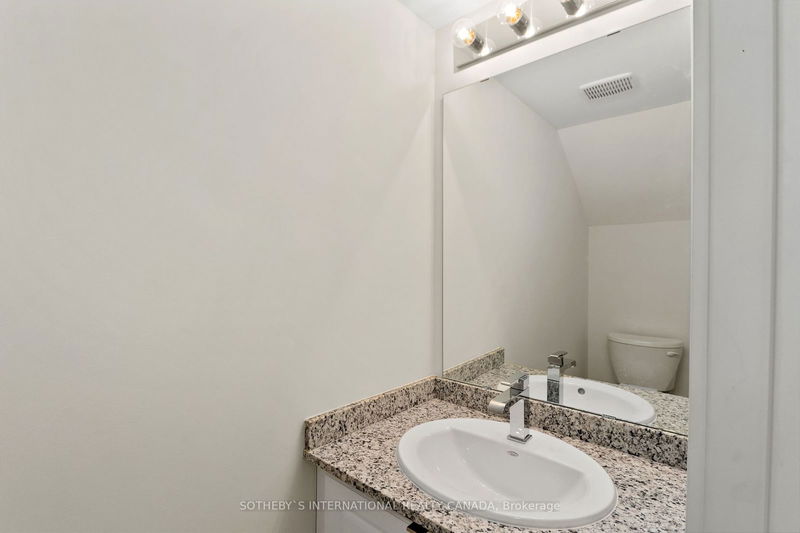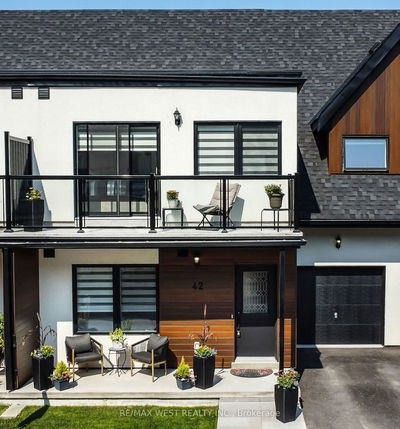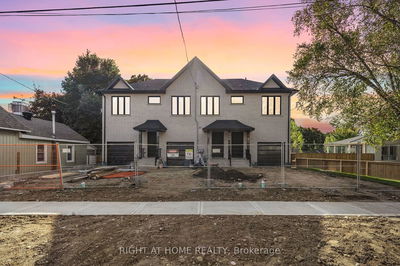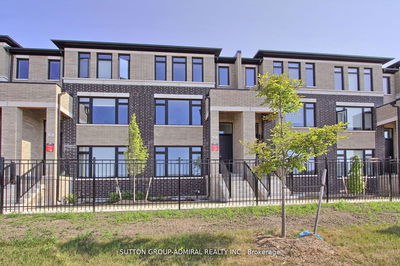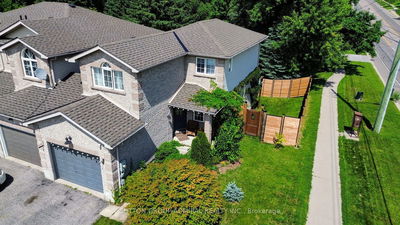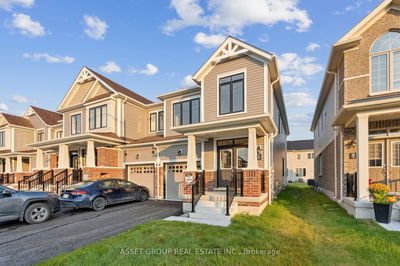19 Mariner's Pier
Orillia | Orillia
$1,249,000.00
Listed 8 months ago
- 3 bed
- 4 bath
- 1500-2000 sqft
- 2.0 parking
- Att/Row/Twnhouse
Instant Estimate
$1,254,704
+$5,704 compared to list price
Upper range
$1,470,911
Mid range
$1,254,704
Lower range
$1,038,496
Property history
- Feb 29, 2024
- 8 months ago
Extension
Listed for $1,249,000.00 • on market
Location & area
Schools nearby
Home Details
- Description
- Welcome to Mariners Pier, where luxury meets lakeside living in Orillia's vibrant new waterfront community. Situated on the shores of Lake Simcoe, this stunning 3-bedroom townhome offers an unparalleled living experience spread across three levels, complete with a spacious rooftop terrace boasting breathtaking panoramic views and an oversized single-car garage. Ascend to the second level, where the heart of the home awaits. A custom-designed kitchen seamlessly flows into the dining area. The adjacent living room features a walkout balcony, inviting in natural light and offering a spot to relax and unwind. On the third level, retreat to the primary bedroom complete with a 3-piece ensuite. Two additional bedrooms, a 4-piece main bathroom and laundry closet complete this level. As a resident of Mariner's Pier, you'll enjoy exclusive access to a dedicated boat slip at the private marina. The Marina Clubhouse includes an outdoor swimming pool, patio, fire pit, park, and a playground.
- Additional media
- https://my.matterport.com/show/?m=Xw3sGEHEW1i&mls=1
- Property taxes
- $0.00 per year / $0.00 per month
- Basement
- None
- Year build
- New
- Type
- Att/Row/Twnhouse
- Bedrooms
- 3
- Bathrooms
- 4
- Parking spots
- 2.0 Total | 1.0 Garage
- Floor
- -
- Balcony
- -
- Pool
- None
- External material
- Other
- Roof type
- -
- Lot frontage
- -
- Lot depth
- -
- Heating
- Forced Air
- Fire place(s)
- N
- Main
- Kitchen
- 15’7” x 12’5”
- Dining
- 15’6” x 9’7”
- Living
- 17’10” x 9’2”
- 2nd
- Prim Bdrm
- 12’4” x 11’8”
- Bathroom
- 4’10” x 6’11”
- 2nd Br
- 12’11” x 7’10”
- 3rd Br
- 8’5” x 7’3”
- Bathroom
- 7’11” x 4’12”
- Laundry
- 3’2” x 2’9”
- Ground
- Utility
- 10’1” x 6’9”
Listing Brokerage
- MLS® Listing
- S8101282
- Brokerage
- SOTHEBY`S INTERNATIONAL REALTY CANADA
Similar homes for sale
These homes have similar price range, details and proximity to 19 Mariner's Pier
