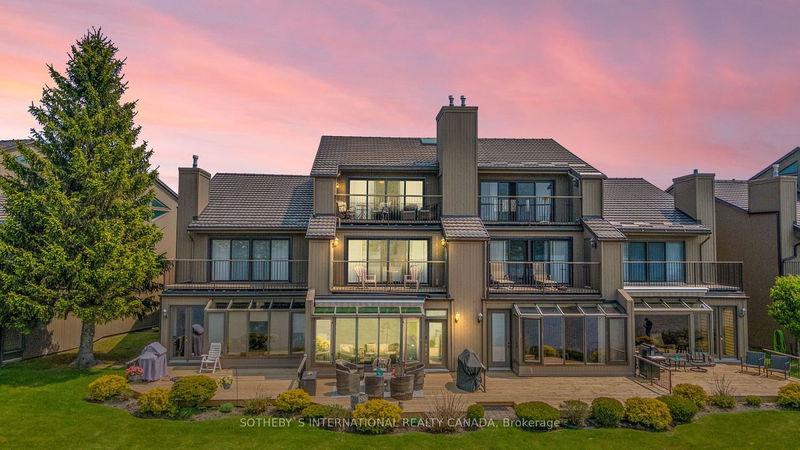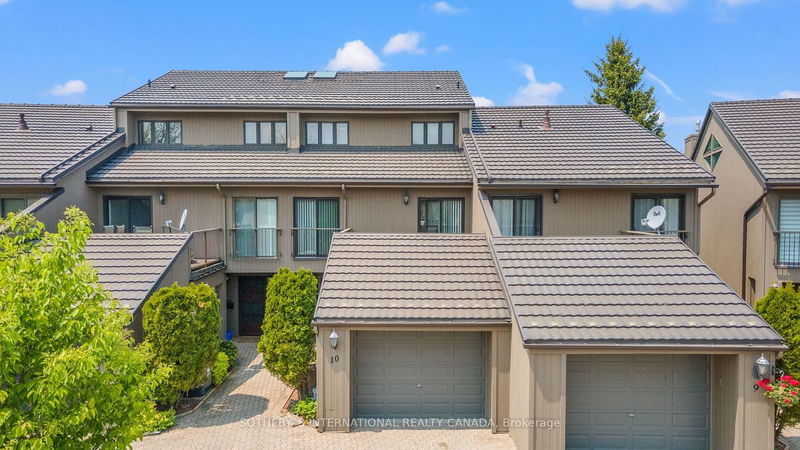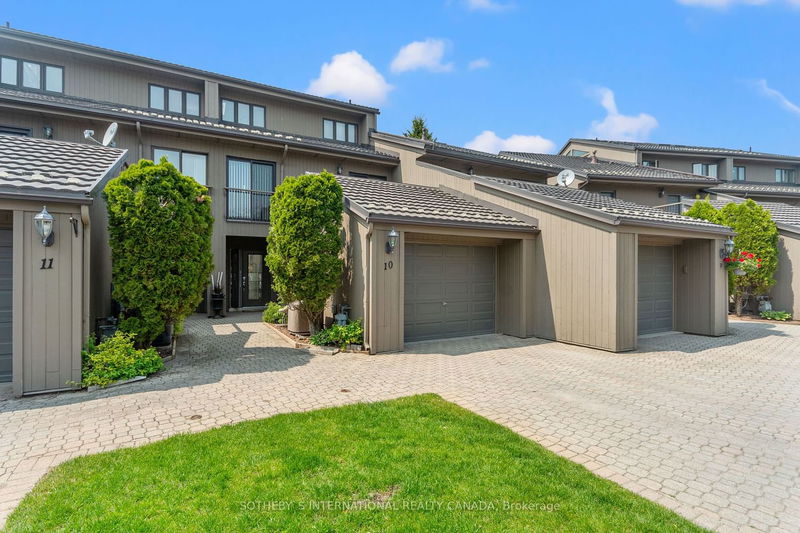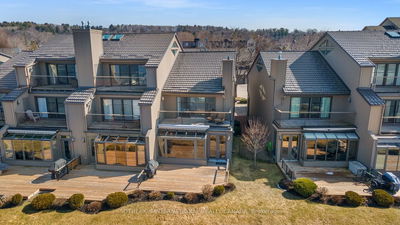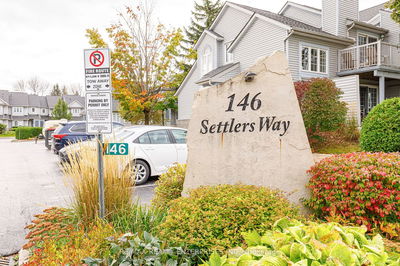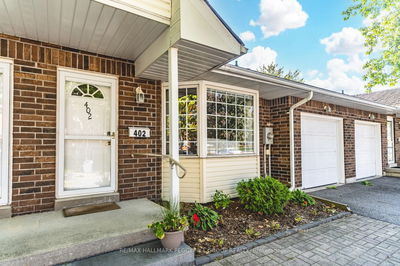10 - 8 Beck
Penetanguishene | Penetanguishene
$964,900.00
Listed 7 months ago
- 2 bed
- 3 bath
- 2500-2749 sqft
- 2.0 parking
- Condo Townhouse
Instant Estimate
$1,105,157
+$140,257 compared to list price
Upper range
$1,379,427
Mid range
$1,105,157
Lower range
$830,887
Property history
- Now
- Listed on Mar 5, 2024
Listed for $964,900.00
218 days on market
- May 25, 2023
- 1 year ago
Suspended
Listed for $1,125,000.00 • 14 days on market
Location & area
Schools nearby
Home Details
- Description
- Welcome To Tannery Cove, Penetanguishene's Exclusive Waterfront Townhouse Community, Where Maintenance-Free Living Meets Waterfront Living. This Impressive 2,550 Sq Ft Townhouse Boasts 2 Bedrooms Plus A Loft, And 3.5 Baths. As You Enter The Main Level, You'll Be Greeted By An Open-Concept Kitchen With Upgraded Appliances, Dining Room, Beverage Bar And Sunken Living Room With Gas Fireplace And Solarium. Entertain On The Spacious Deck With Its Convenient Retractable Awning. Upstairs, The Primary Bedroom Features A Gas Fireplace, A W/O To Balcony And A 5-Piece Ensuite. The Second Bedroom Also Boasts Its Own Balcony And 3-Piece Ensuite. Another Full Bathroom And A Laundry Closet Complete This Level. The Third Level Offers A Spacious Loft With Vaulted Ceiling, Skylights, Built-In Beds And A Walkout To The Balcony. Convenience Continues With An Attached Single-Car Garage. Located Close To Downtown, Dock Lunch, Discovery Harbour, Shopping, Golf Courses, Marinas, & More. NEW FURNACE July 2024.
- Additional media
- https://my.matterport.com/show/?m=EapSjosSkKy&mls=1
- Property taxes
- $6,392.14 per year / $532.68 per month
- Condo fees
- $1,086.34
- Basement
- None
- Year build
- 31-50
- Type
- Condo Townhouse
- Bedrooms
- 2
- Bathrooms
- 3
- Pet rules
- Restrict
- Parking spots
- 2.0 Total | 1.0 Garage
- Parking types
- Owned
- Floor
- -
- Balcony
- Open
- Pool
- -
- External material
- Wood
- Roof type
- -
- Lot frontage
- -
- Lot depth
- -
- Heating
- Forced Air
- Fire place(s)
- Y
- Locker
- None
- Building amenities
- Bbqs Allowed, Outdoor Pool, Visitor Parking
- Main
- Kitchen
- 11’4” x 10’1”
- Dining
- 19’4” x 10’7”
- Living
- 19’4” x 16’9”
- Bathroom
- 6’5” x 4’8”
- Office
- 9’7” x 5’6”
- 2nd
- Prim Bdrm
- 17’3” x 11’11”
- Bathroom
- 12’9” x 8’12”
- 2nd Br
- 19’4” x 11’5”
- Bathroom
- 6’4” x 4’11”
- Bathroom
- 9’8” x 4’11”
- 3rd
- Loft
- 31’1” x 19’4”
Listing Brokerage
- MLS® Listing
- S8114032
- Brokerage
- SOTHEBY`S INTERNATIONAL REALTY CANADA
Similar homes for sale
These homes have similar price range, details and proximity to 8 Beck
