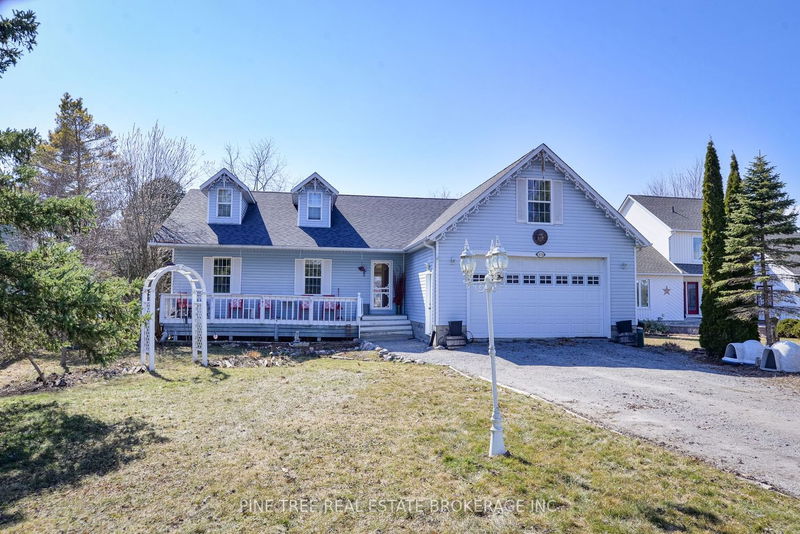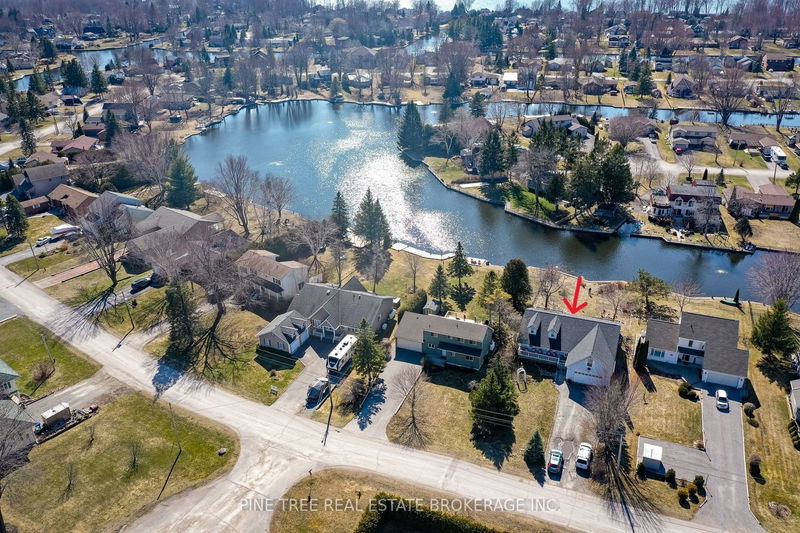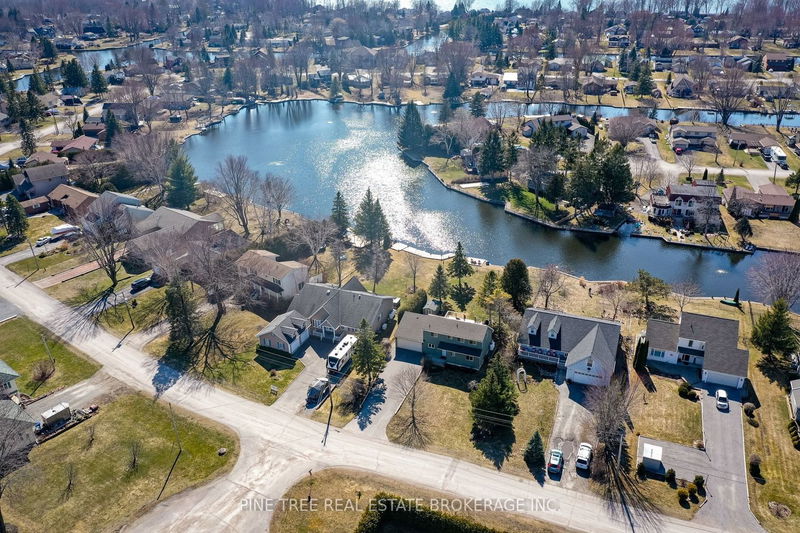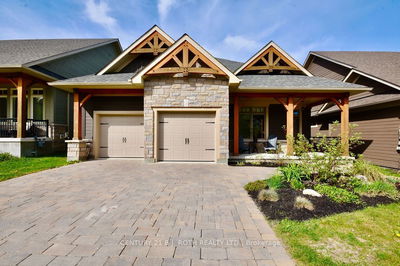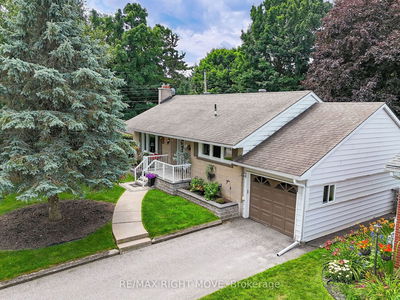69 Turtle
Brechin | Ramara
$945,000.00
Listed 6 months ago
- 3 bed
- 2 bath
- 2000-2500 sqft
- 6.0 parking
- Detached
Instant Estimate
$1,009,325
+$64,325 compared to list price
Upper range
$1,184,574
Mid range
$1,009,325
Lower range
$834,075
Property history
- Mar 30, 2024
- 6 months ago
Extension
Listed for $945,000.00 • on market
Location & area
Schools nearby
Home Details
- Description
- Welcome to 69 Turtle Path, located in the vibrant community of Lagoon City! This waterfront community is very unique offering many kilometres of interconnected canals which lead out to Lake Simcoe and the Trent Waterways System. This bungalow offers an open concept flow with kitchen & dining area overlooking the canal. Featuring 3 bedrooms & 2 full bathrooms, an unfinished loft space over the garage, plus a patio walkout in the primary bedroom and the kitchen leading to the big deck which overlooks Turtle Lagoon. Moor your boat on your private shorewall. Double car attached garage with inside access. Enjoy the myriad of activities at the Lagoon City Community Association all year long! Lagoon City has two pristine private beaches for residents, a public beach & new playground, a full service marina, a hotel and restaurants, a yacht club, a tennis & pickleball club, trails, and amenties in nearby Brechin (gas, food, lcbo, post office etc), elementary schools and places of worship. It is truly an amazing community to call home! Municipal services, high speed internet, access to the GTA in less than 90 minutes.
- Additional media
- https://unbranded.youriguide.com/69_turtle_path_brechin_on/
- Property taxes
- $5,441.09 per year / $453.42 per month
- Basement
- Crawl Space
- Year build
- 16-30
- Type
- Detached
- Bedrooms
- 3
- Bathrooms
- 2
- Parking spots
- 6.0 Total | 2.0 Garage
- Floor
- -
- Balcony
- -
- Pool
- None
- External material
- Vinyl Siding
- Roof type
- -
- Lot frontage
- -
- Lot depth
- -
- Heating
- Forced Air
- Fire place(s)
- N
- Main
- Living
- 21’8” x 13’9”
- Dining
- 26’7” x 11’6”
- Kitchen
- 11’6” x 8’8”
- Br
- 20’4” x 11’6”
- 2nd Br
- 11’10” x 10’6”
- 3rd Br
- 11’10” x 10’6”
- Bathroom
- 11’3” x 5’0”
- Bathroom
- 6’7” x 7’7”
- Laundry
- 11’2” x 6’11”
- Foyer
- 12’2” x 5’11”
- Den
- 6’11” x 10’8”
- 2nd
- Loft
- 8’10” x 35’5”
Listing Brokerage
- MLS® Listing
- S8184210
- Brokerage
- PINE TREE REAL ESTATE BROKERAGE INC.
Similar homes for sale
These homes have similar price range, details and proximity to 69 Turtle
