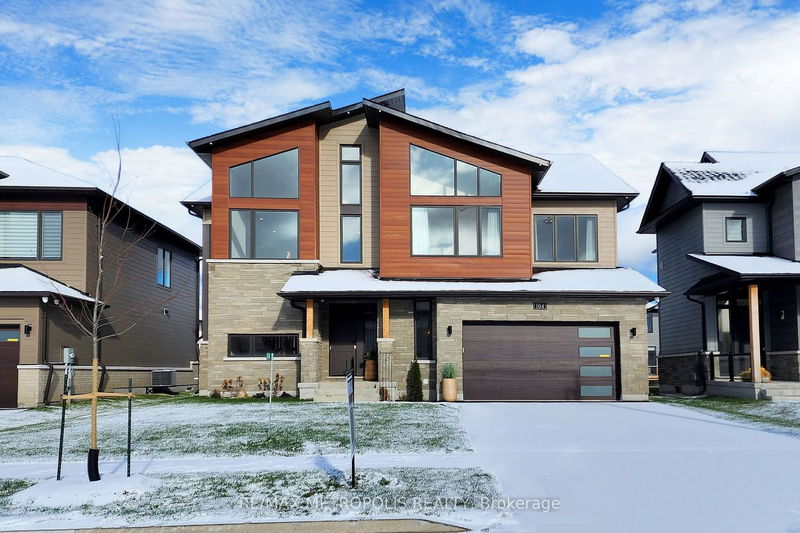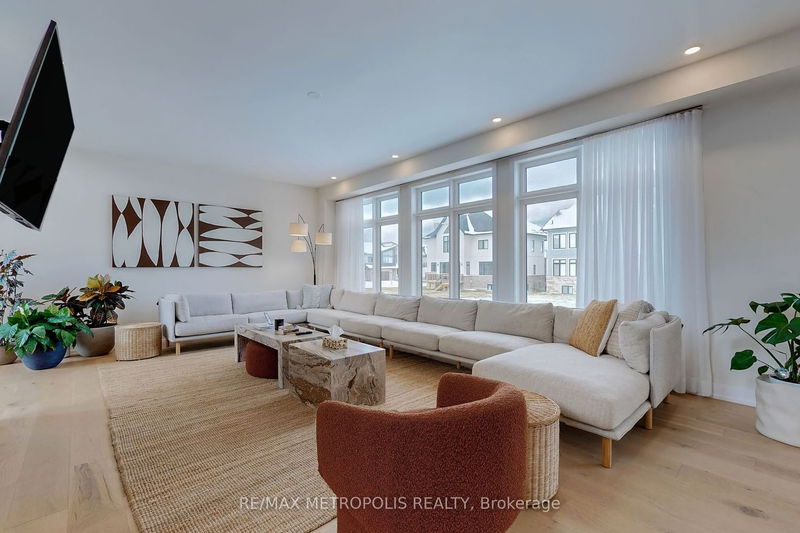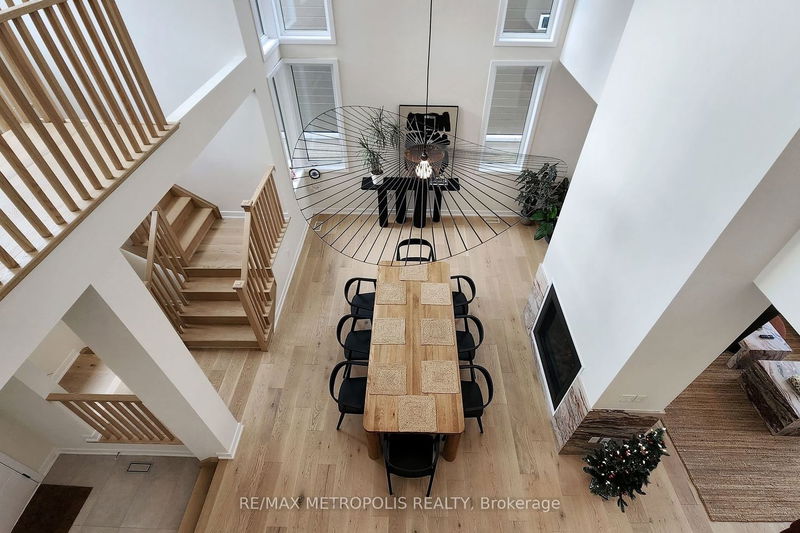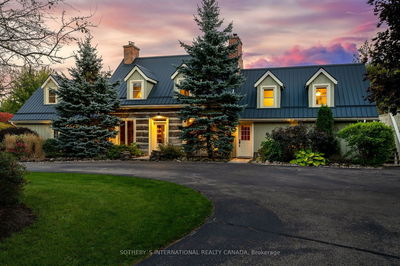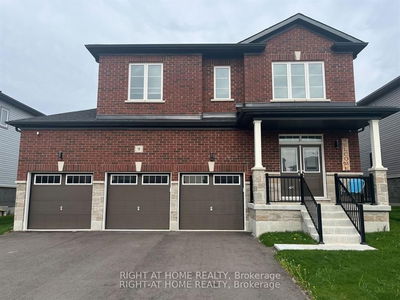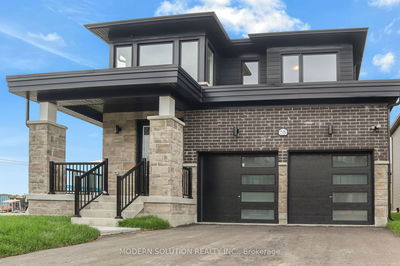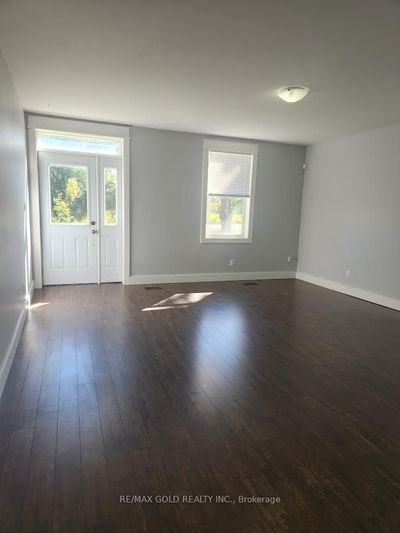104 Stoneleigh
Blue Mountain Resort Area | Blue Mountains
$2,498,000.00
Listed 6 months ago
- 4 bed
- 4 bath
- 3500-5000 sqft
- 6.0 parking
- Detached
Instant Estimate
$2,091,325
-$406,675 compared to list price
Upper range
$2,470,119
Mid range
$2,091,325
Lower range
$1,712,532
Property history
- Apr 1, 2024
- 6 months ago
Extension
Listed for $2,498,000.00 • on market
- Oct 11, 2023
- 1 year ago
Leased
Listed for $8,000.00 • 3 months on market
Location & area
Schools nearby
Home Details
- Description
- Welcome to 104 Stoneleigh Dr. Enjoy a stylish experience at this centrally located getaway. This home is a 3 min drive (or 15 min walk) to Blue Mountain Village, a 5 min drive to the Scandinavian Spa, a 10 min drive to Collingwood's historical district, and a 12 min drive to Sunset Point Beach. It's in the heart of the beautiful community here in the Town of Blue Mountains with plenty of all season activities. In addition, the contemporary and Scandinavian inspired interiors will take your breath away . 12' ceilings throughout, 2nd floor mezzanine, stainless steel appliances throughout. Double sided fireplace in the living & dining room, quartz counter tops in the kitchen. Marble counter tops in bathrooms. Tesla electric car charger. Interior design professionally done by Studio Kellezi Luxury Designers. This property comes fully furnished right down to the linens. Everything you see is yours. Just pack your bags and head to beautiful Blue Mountains!
- Additional media
- https://youtu.be/f2u40YPB9Ac?si=8sLggIa3tKFkYw-S
- Property taxes
- $3,426.65 per year / $285.55 per month
- Basement
- Unfinished
- Year build
- 0-5
- Type
- Detached
- Bedrooms
- 4
- Bathrooms
- 4
- Parking spots
- 6.0 Total | 2.0 Garage
- Floor
- -
- Balcony
- -
- Pool
- None
- External material
- Stone
- Roof type
- -
- Lot frontage
- -
- Lot depth
- -
- Heating
- Forced Air
- Fire place(s)
- Y
- Main
- Kitchen
- 19’8” x 9’5”
- Breakfast
- 19’8” x 11’10”
- Living
- 25’3” x 15’9”
- Dining
- 22’2” x 12’0”
- Pantry
- 11’11” x 6’7”
- Powder Rm
- 5’5” x 7’12”
- Mudroom
- 0’0” x 0’0”
- 2nd
- Prim Bdrm
- 19’8” x 14’7”
- 2nd Br
- 10’11” x 13’3”
- 3rd Br
- 11’5” x 8’0”
- 4th Br
- 11’8” x 12’0”
Listing Brokerage
- MLS® Listing
- S8186460
- Brokerage
- RE/MAX METROPOLIS REALTY
Similar homes for sale
These homes have similar price range, details and proximity to 104 Stoneleigh
