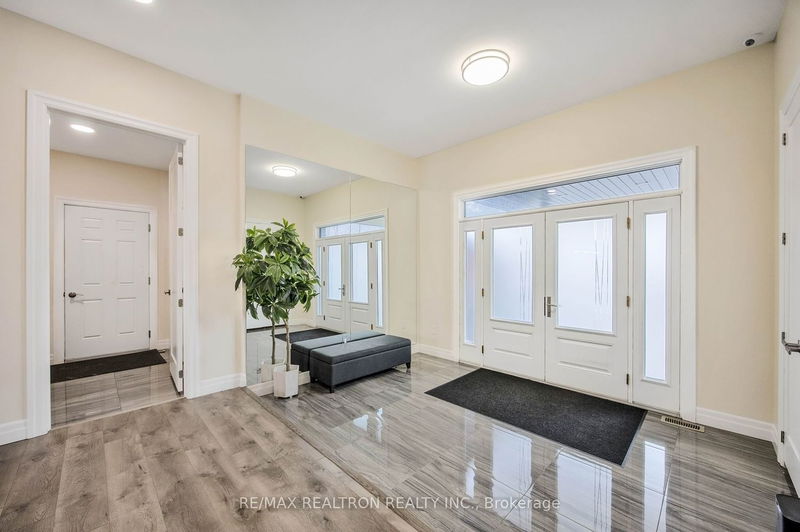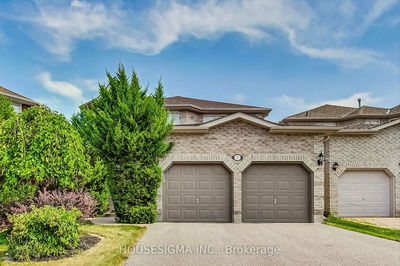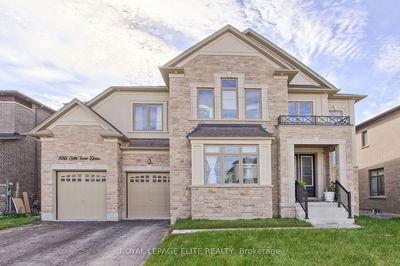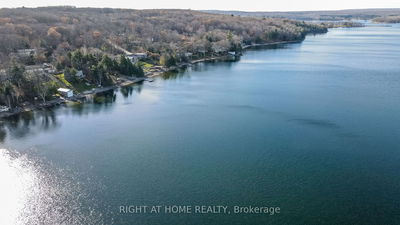6 Dorothys
Rural Oro-Medonte | Oro-Medonte
$1,739,000.00
Listed 6 months ago
- 4 bed
- 6 bath
- 3500-5000 sqft
- 9.0 parking
- Detached
Instant Estimate
$1,703,923
-$35,077 compared to list price
Upper range
$2,019,716
Mid range
$1,703,923
Lower range
$1,388,131
Property history
- Now
- Listed on Apr 11, 2024
Listed for $1,739,000.00
179 days on market
Location & area
Schools nearby
Home Details
- Description
- Stunning 3-year-old home built on a 100 ft. wide lot offers space, sleek modern design and functionality. Perfectly situated just two streets away from the lake Simcoe with beaches, neighbourhood trails, fishing docks, great community school, all just minutes away. This residence boasts over 3,500 sq. ft of style and beauty, tons of natural light, 10 ft ceilings on the main floor, ample storage throughout, and 4 spacious bedrooms each with an ensuite and walk-in closet. The open-plan living room has a floor-to-ceiling stone fireplace, dining conveniently overlooks the kitchen, a great layout for entertaining. The spacious kitchen has timeless quartz counters with lots of prep space, a walk-in pantry, and Samsung appliances. The finished basement adds additional living space with a family/media room, home gym, extra office space, sauna and a 3-piece bathroom. The garage has a convenient entry into the mud room and easy access to the backyard. This home offers a comfortable, luxurious life surrounded by privacy & tranquility.
- Additional media
- https://listings.wylieford.com/videos/018ec401-be79-7250-a9c7-db7e63f774ef
- Property taxes
- $6,574.82 per year / $547.90 per month
- Basement
- Finished
- Year build
- 0-5
- Type
- Detached
- Bedrooms
- 4
- Bathrooms
- 6
- Parking spots
- 9.0 Total | 3.0 Garage
- Floor
- -
- Balcony
- -
- Pool
- None
- External material
- Stone
- Roof type
- -
- Lot frontage
- -
- Lot depth
- -
- Heating
- Forced Air
- Fire place(s)
- Y
- Main
- Foyer
- 12’4” x 8’10”
- Kitchen
- 15’8” x 14’3”
- Dining
- 14’4” x 11’10”
- Living
- 16’1” x 14’3”
- Office
- 13’1” x 12’3”
- 2nd
- Prim Bdrm
- 16’5” x 15’5”
- 2nd Br
- 14’10” x 12’10”
- 3rd Br
- 12’10” x 11’3”
- 4th Br
- 12’6” x 11’2”
- Bsmt
- Great Rm
- 18’1” x 16’0”
- Rec
- 20’12” x 14’5”
- Office
- 13’3” x 7’11”
Listing Brokerage
- MLS® Listing
- S8224700
- Brokerage
- RE/MAX REALTRON REALTY INC.
Similar homes for sale
These homes have similar price range, details and proximity to 6 Dorothys









