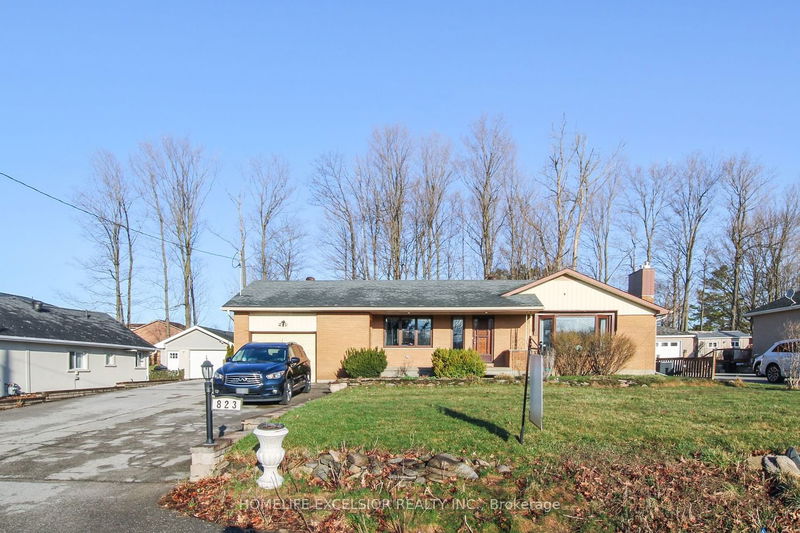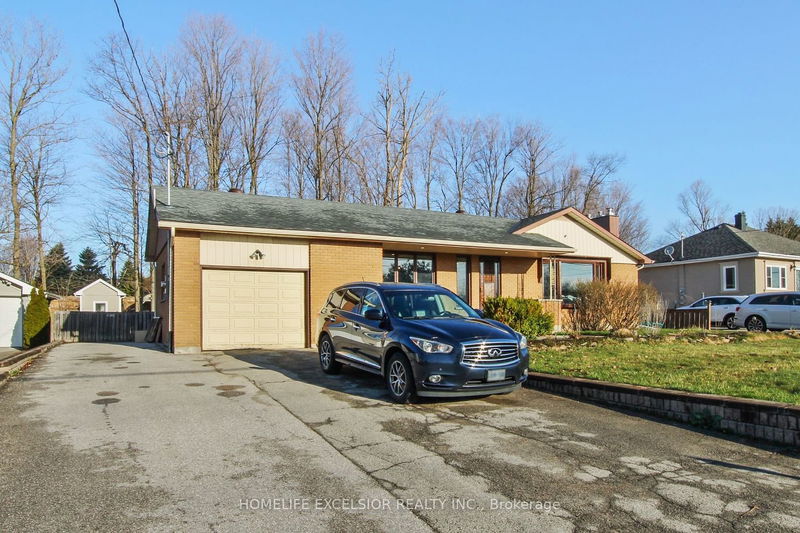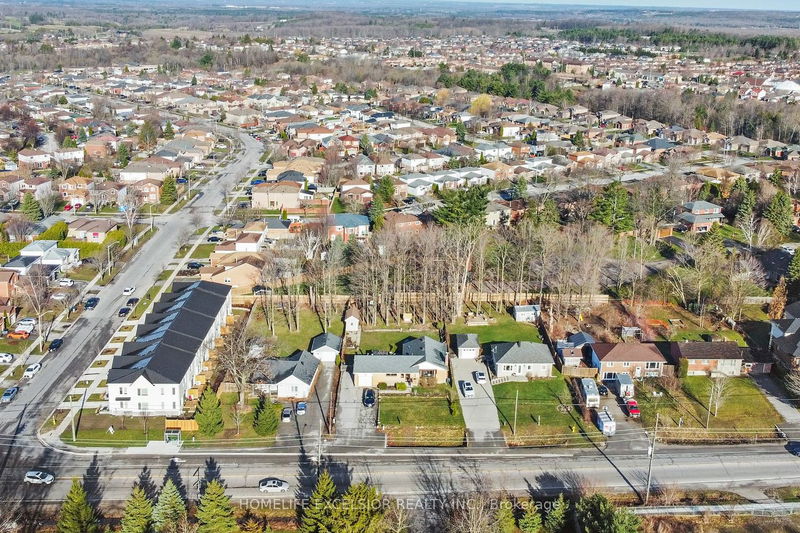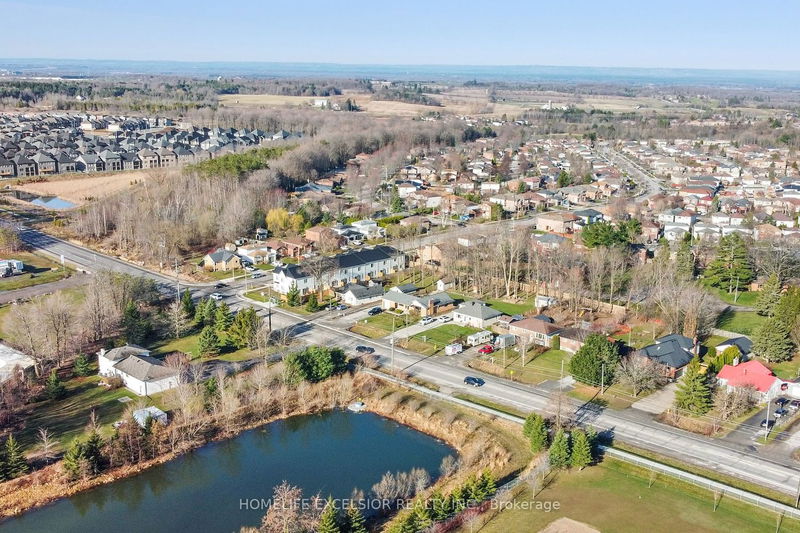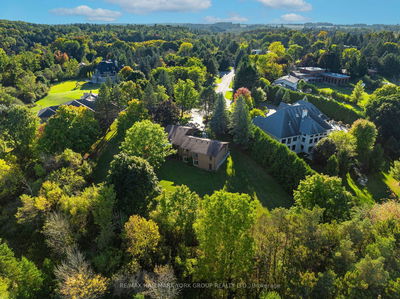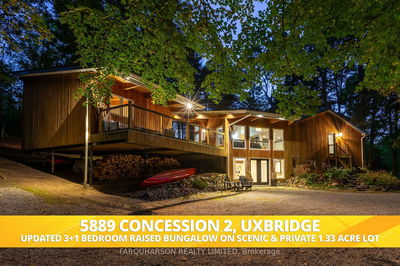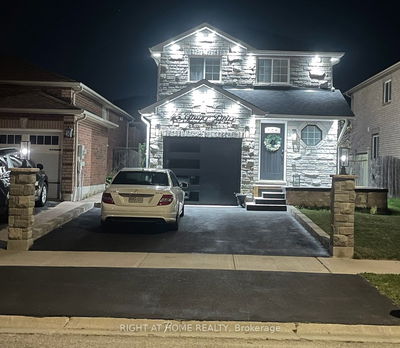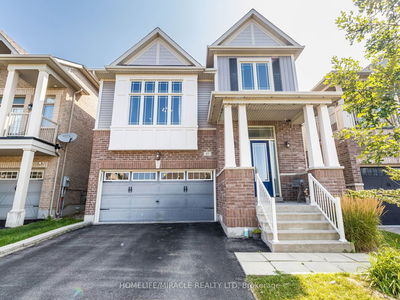823 Essa
Holly | Barrie
$1,999,888.00
Listed 6 months ago
- 3 bed
- 3 bath
- - sqft
- 7.0 parking
- Detached
Instant Estimate
$1,654,409
-$345,479 compared to list price
Upper range
$1,924,483
Mid range
$1,654,409
Lower range
$1,384,335
Property history
- Now
- Listed on Apr 11, 2024
Listed for $1,999,888.00
182 days on market
- Jul 19, 2019
- 5 years ago
Terminated
Listed for $499,879.00 • on market
- Apr 29, 2019
- 5 years ago
Expired
Listed for $517,777.00 • 3 months on market
- Aug 29, 2013
- 11 years ago
Sold for $310,000.00
Listed for $319,900.00 • 4 months on market
Location & area
Schools nearby
Home Details
- Description
- Prime Land Development Opportunity in a thriving community! Nestled on a vast 75' x 200' lot, this beautiful ranch style Bungalow offers unmatched potential for expansion and infill. As Barrie's population faces record growth, zoning amendments are underway to align with the city's evolving needs. Currently navigating the public process, the proposed zoning changes will transform this property into a hub for Neighborhood Intensification (NI), facilitating low/mid-rise development. Reach out to the listing broker for a comprehensive info package outlining the potential this assembly brings to market. Whether acquired individually or as part of a collective venture with neighboring properties, seize the chance to be part of Barrie's vibrant growth story. Welcome to Barrie - where growth meets opportunity!
- Additional media
- https://sites.happyhousegta.com/823essaroad
- Property taxes
- $4,996.85 per year / $416.40 per month
- Basement
- Finished
- Basement
- Full
- Year build
- -
- Type
- Detached
- Bedrooms
- 3 + 1
- Bathrooms
- 3
- Parking spots
- 7.0 Total | 1.0 Garage
- Floor
- -
- Balcony
- -
- Pool
- None
- External material
- Brick
- Roof type
- -
- Lot frontage
- -
- Lot depth
- -
- Heating
- Forced Air
- Fire place(s)
- Y
- Main
- Kitchen
- 10’10” x 11’2”
- Living
- 12’6” x 21’7”
- Prim Bdrm
- 13’9” x 11’1”
- 2nd Br
- 9’7” x 11’1”
- 3rd Br
- 10’7” x 13’8”
- Bathroom
- 7’7” x 10’2”
- Bathroom
- 3’8” x 4’8”
- Lower
- Rec
- 26’3” x 12’0”
- Br
- 18’10” x 10’11”
- Kitchen
- 14’2” x 9’10”
Listing Brokerage
- MLS® Listing
- S8225632
- Brokerage
- HOMELIFE EXCELSIOR REALTY INC.
Similar homes for sale
These homes have similar price range, details and proximity to 823 Essa
