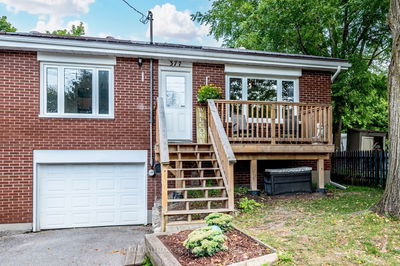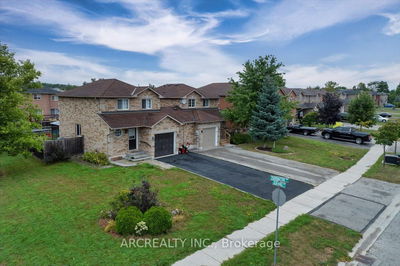345 Quebec
Stayner | Clearview
$729,990.00
Listed 6 months ago
- 3 bed
- 3 bath
- 1500-2000 sqft
- 3.0 parking
- Semi-Detached
Instant Estimate
$737,884
+$7,894 compared to list price
Upper range
$795,368
Mid range
$737,884
Lower range
$680,399
Property history
- Now
- Listed on Apr 24, 2024
Listed for $729,990.00
167 days on market
- Apr 26, 2023
- 1 year ago
Expired
Listed for $829,990.00 • 5 months on market
Location & area
Schools nearby
Home Details
- Description
- Buy Direct From Builders Inventory!! Discover Modern Living In This 1849 Sq.Ft. Brand-New Home, Situated In The Charming Town of Stayner. The Main Floor Welcomes You With Hardwood Flooring, Creating A Warm And Inviting Atmosphere. Retreat To The Comfort Of The Carpeted Bedrooms, Each Featuring A Spacious Walk-In Closet. The Stylish Kitchen Is Designed With Quartz Countertops, Offering Both Elegance and Functionality. In The Cozy Family Room, Relax by The Fireplace and Enjoy Quality Time With Loved Ones. The Property Boasts Ample Parking With Three Spots Available and a Large Yard Perfect For Outdoor Enjoyment. Upstairs, The Bathrooms Include Convenient Linen Closets, Providing Additional Storage Space. A Separate Entrance Leads To The Basement, Which Is Already Roughed In For A Bathroom and Includes A Laundry Hook-Up. Don't Miss The Opportunity To Call This Beautiful House Your New Home In The Friendly Town Of Stayner!
- Additional media
- https://click.pstmrk.it/3s/listings.wylieford.com%2Fsites%2Fynqmowj%2Funbranded/cUpU/0we1AQ/AQ/0a4a0f0f-3640-4e0d-808f-d00913e8a128/3/aJUDylZPto
- Property taxes
- $0.00 per year / $0.00 per month
- Basement
- Full
- Year build
- 0-5
- Type
- Semi-Detached
- Bedrooms
- 3
- Bathrooms
- 3
- Parking spots
- 3.0 Total | 1.0 Garage
- Floor
- -
- Balcony
- -
- Pool
- None
- External material
- Brick
- Roof type
- -
- Lot frontage
- -
- Lot depth
- -
- Heating
- Forced Air
- Fire place(s)
- Y
- Main
- Living
- 11’5” x 9’0”
- Dining
- 11’4” x 9’4”
- Kitchen
- 10’0” x 11’6”
- Family
- 13’7” x 13’2”
- 2nd
- Prim Bdrm
- 13’7” x 14’9”
- 2nd Br
- 10’7” x 14’8”
- 3rd Br
- 11’8” x 12’1”
Listing Brokerage
- MLS® Listing
- S8272160
- Brokerage
- INTERCITY REALTY INC.
Similar homes for sale
These homes have similar price range, details and proximity to 345 Quebec









