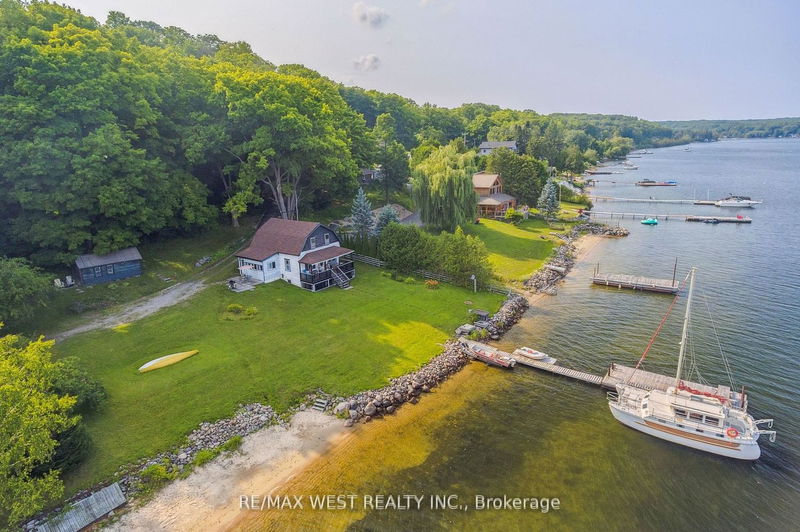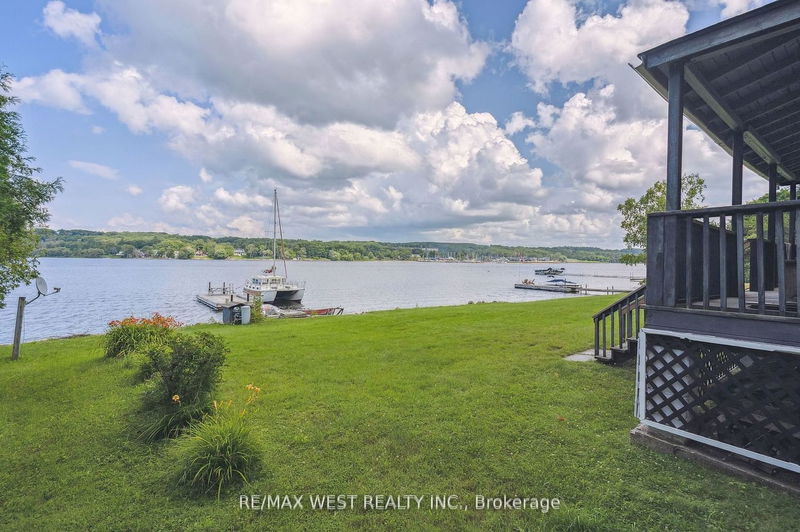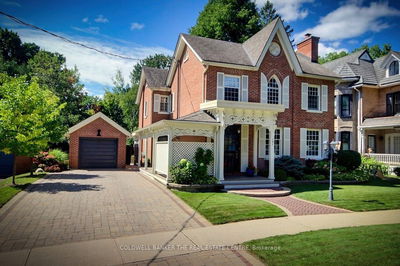437 Champlain
Penetanguishene | Penetanguishene
$1,045,000.00
Listed 5 months ago
- 4 bed
- 1 bath
- 1100-1500 sqft
- 8.0 parking
- Detached
Instant Estimate
$1,077,689
+$32,689 compared to list price
Upper range
$1,313,270
Mid range
$1,077,689
Lower range
$842,109
Property history
- Apr 29, 2024
- 5 months ago
Price Change
Listed for $1,045,000.00 • 3 months on market
- Jul 25, 2023
- 1 year ago
Terminated
Listed for $999,900.00 • 9 months on market
Location & area
Schools nearby
Home Details
- Description
- Rare, 163 ft of Gorgeous Waterfront for a Buyer who wants to take their Vision of a Dream Waterfront Home into a Reality! There is both a Shallow, Sandy Beach for swimming, and Deep-Water Boar Docking with 6-8 Feet off the Dock! The Property is wonderfully sheltered from the prevailing winds! On the lot you will find a rustic, well-insulated Century Log Home featuring 4 Bedrooms, Hardwood Floors, Spacious Eat-In Kitchen, a Lovely Front Porch to take in the Breathtaking Views of Penetanguishene Bay and a New Deck on the south side for those cooler days! Minutes to Penetanguishene and Midland where you have access to all the amenities you will need, Shopping, Schools, Hospital and More! Allowing for a peaceful yet convenient lifestyle! There is plenty of space for parking and toys or to situate a garage both down on the waterfront and on the upper level off Champlain Road. Presently uses a shared driveway. Seller has quotes for a private driveway coming down from the top Parking Area.
- Additional media
- https://iframe.videodelivery.net/0bb915df5aa13975b9cbe9b38dda9414
- Property taxes
- $6,122.20 per year / $510.18 per month
- Basement
- Part Bsmt
- Year build
- 51-99
- Type
- Detached
- Bedrooms
- 4
- Bathrooms
- 1
- Parking spots
- 8.0 Total
- Floor
- -
- Balcony
- -
- Pool
- None
- External material
- Log
- Roof type
- -
- Lot frontage
- -
- Lot depth
- -
- Heating
- Forced Air
- Fire place(s)
- N
- Main
- Kitchen
- 13’8” x 9’0”
- Dining
- 11’10” x 8’10”
- Living
- 14’1” x 13’3”
- Den
- 10’9” x 8’6”
- 2nd
- Prim Bdrm
- 8’2” x 8’12”
- 2nd Br
- 12’2” x 8’7”
- 3rd Br
- 9’7” x 8’2”
- 4th Br
- 9’1” x 8’5”
Listing Brokerage
- MLS® Listing
- S8281824
- Brokerage
- RE/MAX WEST REALTY INC.
Similar homes for sale
These homes have similar price range, details and proximity to 437 Champlain









