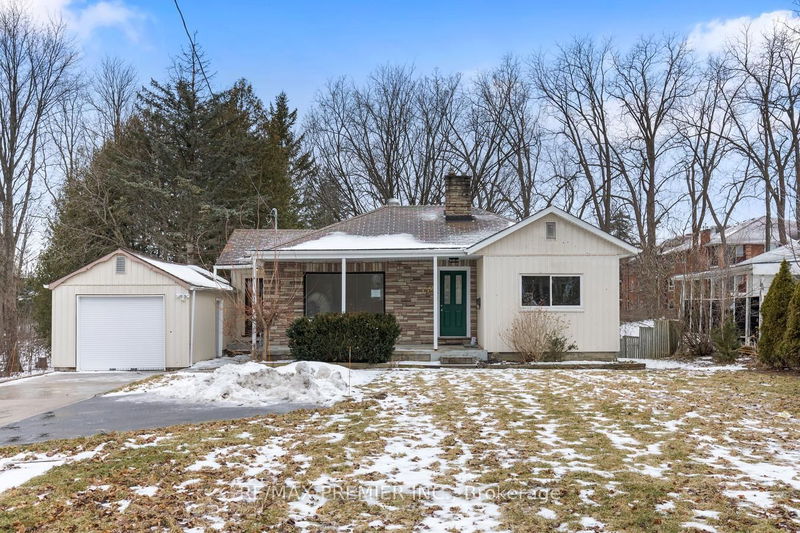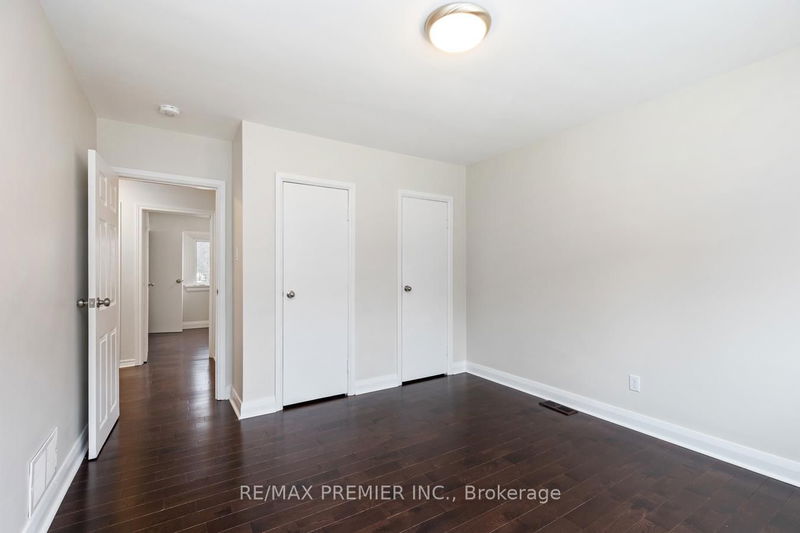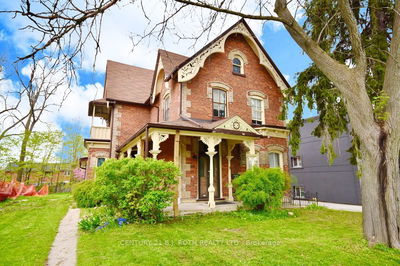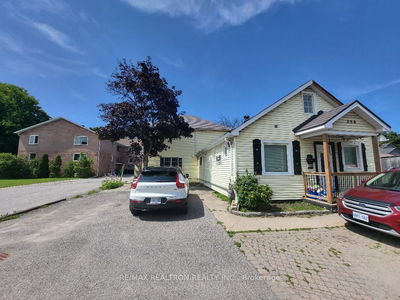152 Owen
City Centre | Barrie
$1,188,800.00
Listed 5 months ago
- 3 bed
- 3 bath
- - sqft
- 4.0 parking
- Triplex
Instant Estimate
$1,122,348
-$66,453 compared to list price
Upper range
$1,245,020
Mid range
$1,122,348
Lower range
$999,675
Property history
- Now
- Listed on May 16, 2024
Listed for $1,188,800.00
145 days on market
- Apr 15, 2024
- 6 months ago
Terminated
Listed for $999,988.00 • about 1 month on market
- Mar 12, 2024
- 7 months ago
Terminated
Listed for $1,288,000.00 • about 1 month on market
- Sep 13, 2023
- 1 year ago
Expired
Listed for $1,288,000.00 • 4 months on market
Sold for
Listed for $589,900.00 • on market
- Apr 13, 2023
- 1 year ago
Terminated
Listed for $1,350,000.00 • 5 months on market
- Jan 31, 2022
- 3 years ago
Sold for $1,266,000.00
Listed for $999,000.00 • 9 days on market
- Dec 8, 2020
- 4 years ago
Sold for $610,000.00
Listed for $649,900.00 • about 2 months on market
- Dec 30, 2016
- 8 years ago
Sold for $450,000.00
Listed for $425,000.00 • 15 days on market
Location & area
Schools nearby
Home Details
- Description
- Attention Investors, Legal Registered Triplex, Totally Renovated in 2022, Tenanted, All units have separate entrance, 2 laundries, 2 furnaces, 3 hydro meters, garage converted into 3 lockers for additional income, huge lot 66 X 217, Great potential for future development for multi-unit Apartment building , Buyer to do own due diligence.
- Additional media
- -
- Property taxes
- $4,900.00 per year / $408.33 per month
- Basement
- Apartment
- Basement
- Sep Entrance
- Year build
- -
- Type
- Triplex
- Bedrooms
- 3 + 1
- Bathrooms
- 3
- Parking spots
- 4.0 Total
- Floor
- -
- Balcony
- -
- Pool
- None
- External material
- Alum Siding
- Roof type
- -
- Lot frontage
- -
- Lot depth
- -
- Heating
- Forced Air
- Fire place(s)
- Y
- Main
- Kitchen
- 14’12” x 10’12”
- Living
- 14’12” x 10’12”
- Prim Bdrm
- 11’6” x 11’3”
- 2nd Br
- 11’5” x 8’2”
- Kitchen
- 11’6” x 9’9”
- Living
- 11’6” x 9’5”
- 3rd Br
- 17’4” x 13’12”
- Bsmt
- Kitchen
- 8’11” x 8’3”
- Living
- 13’10” x 11’3”
- 4th Br
- 15’10” x 11’3”
Listing Brokerage
- MLS® Listing
- S8350476
- Brokerage
- RE/MAX PREMIER INC.
Similar homes for sale
These homes have similar price range, details and proximity to 152 Owen







