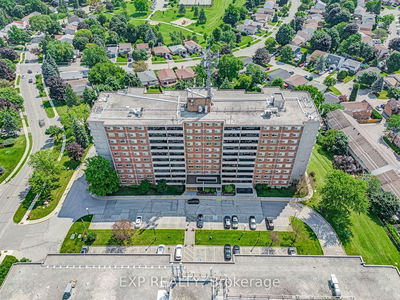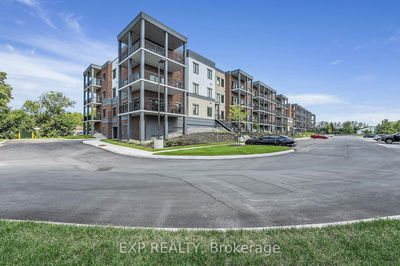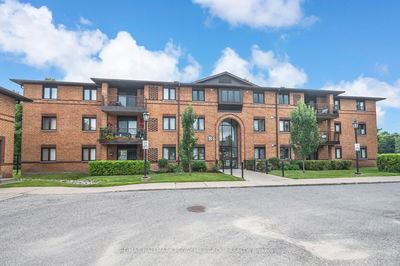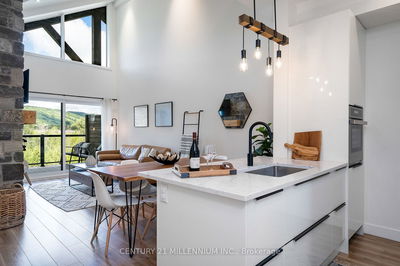914 - 185 Dunlop
Lakeshore | Barrie
$1,179,500.00
Listed 5 months ago
- 3 bed
- 2 bath
- 1400-1599 sqft
- 2.0 parking
- Condo Apt
Instant Estimate
$1,239,799
+$60,299 compared to list price
Upper range
$1,337,672
Mid range
$1,239,799
Lower range
$1,141,925
Property history
- May 21, 2024
- 5 months ago
Sold Conditionally with Escalation Clause
Listed for $1,179,500.00 • on market
Location & area
Schools nearby
Home Details
- Description
- More than a condo, it's a Lifestyle! "LakHouse"-Scandanavian designed/inspired Condo bldg on shores of Kempenfelt Bay on Lake Simcoe. Unit exudes both luxury and value. 1590 sqft Open concept design w 3 large bedrooms and massive dining/living area with 10ft ceilings for you and yours to enjoy. Lrg sliding doors to Balcony w Finnish inspired "Lumon" frameless glass open-air/enclosed balcony sys that allows glass panes to easily slide & stack so You can enjoy the views w access to the outside environment or protected from natural elements. Blding & Unit scream luxury and beauty while the location screams convenience and fun. Waterfront location speaks for itself, also steps to d/town Barrie and all its conveniences, bars & restaurants. Luxury amenities in blding: gym/exercise rooms, sauna/steam rooms, rooftop patio, Kayak storage, pet wash and more. This building and unit bring a Luxurious Nordic experience to you and your family every day like no other. Truly a Must See!
- Additional media
- -
- Property taxes
- $0.00 per year / $0.00 per month
- Condo fees
- $895.00
- Basement
- None
- Year build
- New
- Type
- Condo Apt
- Bedrooms
- 3
- Bathrooms
- 2
- Pet rules
- Restrict
- Parking spots
- 2.0 Total | 2.0 Garage
- Parking types
- Owned
- Floor
- -
- Balcony
- Encl
- Pool
- -
- External material
- Brick
- Roof type
- -
- Lot frontage
- -
- Lot depth
- -
- Heating
- Forced Air
- Fire place(s)
- N
- Locker
- None
- Building amenities
- Concierge, Exercise Room, Guest Suites, Party/Meeting Room, Rooftop Deck/Garden, Visitor Parking
- Main
- Kitchen
- 11’1” x 14’12”
- Living
- 20’6” x 13’10”
- Dining
- 20’6” x 13’10”
- Prim Bdrm
- 13’5” x 18’10”
- 2nd Br
- 12’6” x 10’3”
- 3rd Br
- 12’5” x 9’11”
Listing Brokerage
- MLS® Listing
- S8357112
- Brokerage
- RE/MAX WEST REALTY INC.
Similar homes for sale
These homes have similar price range, details and proximity to 185 Dunlop









