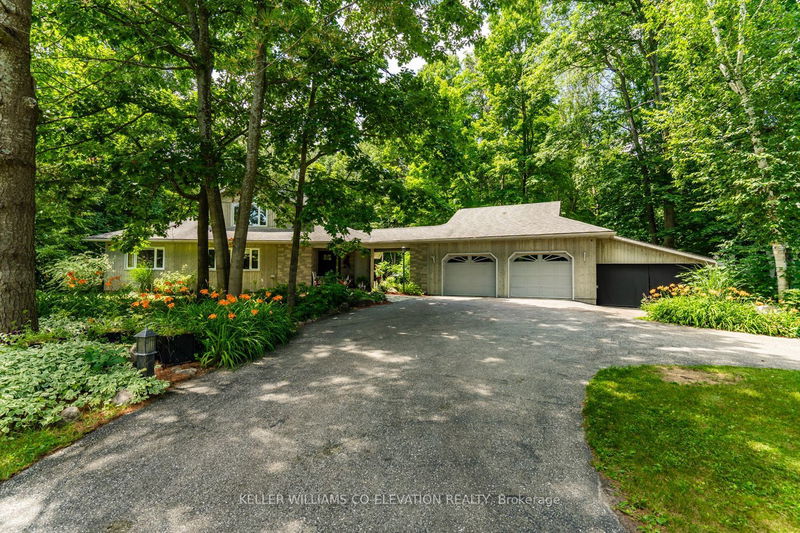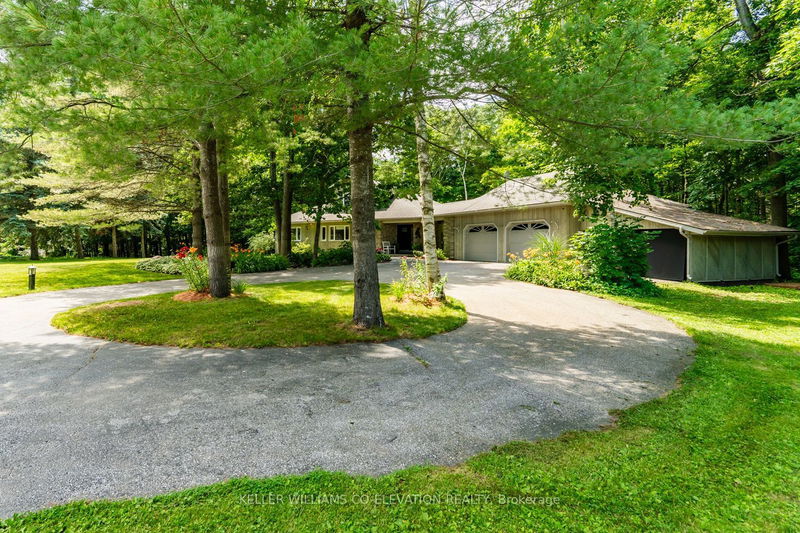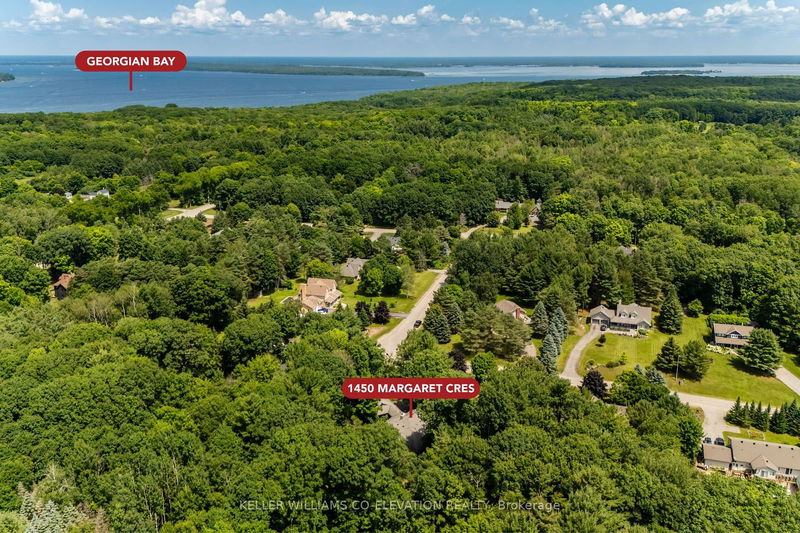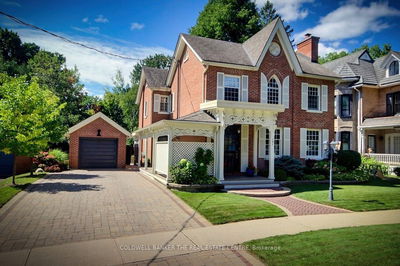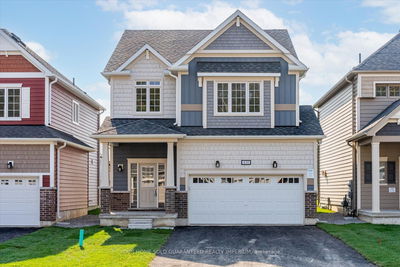1450 Margaret
Penetanguishene | Penetanguishene
$1,172,000.00
Listed 4 months ago
- 4 bed
- 4 bath
- - sqft
- 10.0 parking
- Detached
Instant Estimate
$1,214,856
+$42,856 compared to list price
Upper range
$1,380,449
Mid range
$1,214,856
Lower range
$1,049,263
Property history
- May 29, 2024
- 4 months ago
Price Change
Listed for $1,172,000.00 • 2 months on market
- May 17, 2024
- 5 months ago
Terminated
Listed for $1,199,900.00 • 12 days on market
- Mar 22, 2024
- 7 months ago
Terminated
Listed for $1,259,900.00 • about 2 months on market
Location & area
Schools nearby
Home Details
- Description
- Bring The Whole Family For This 4+1 Bed, 3 Bath Home Nestled On A 1 Acre Lot On A Quiet Family Friendly Street In A Great Neighborhood. This Home Is Remarkable. A Design/Build By Dave Lalonde With Efficiency And Style In Mind. Features A 28x25 Heated Garage And Attached Carport, Perfect For All Of Your Toys. Soaring Cathedral Ceilings, 2 Fireplaces, Impressive Kitchen With Sun-Filled Sitting Area, Primary Bedroom Features Ensuite And Walk In Closet. All Rooms Are Spacious And Wait Until You See The Upper Loft Used As A Bedroom And Sitting Area With 3pc Bath. The Basement Is Finished With An Incredible Family Room, Gym, Wine Cellar, Bedroom And Mudroom Including A Separate Entrance From The Garage. The Yard, Where To Begin-It's Breathtaking With Thousands Invested. Nestled In A Mature Forest It Boasts A Beautiful Greenhouse, Raised Beds With Perennials. So Many Incredible Spaces For The Whole Family To Enjoy.
- Additional media
- -
- Property taxes
- $7,259.00 per year / $604.92 per month
- Basement
- Finished
- Basement
- Full
- Year build
- 31-50
- Type
- Detached
- Bedrooms
- 4 + 1
- Bathrooms
- 4
- Parking spots
- 10.0 Total | 2.0 Garage
- Floor
- -
- Balcony
- -
- Pool
- None
- External material
- Concrete
- Roof type
- -
- Lot frontage
- -
- Lot depth
- -
- Heating
- Heat Pump
- Fire place(s)
- Y
- Main
- Foyer
- 8’5” x 5’2”
- Living
- 21’10” x 21’5”
- Dining
- 14’5” x 11’6”
- Kitchen
- 16’7” x 11’10”
- Family
- 15’10” x 12’4”
- Laundry
- 7’5” x 5’8”
- Pantry
- 5’8” x 4’2”
- Prim Bdrm
- 15’6” x 12’7”
- Br
- 14’11” x 12’11”
- Br
- 13’5” x 11’6”
- Upper
- Br
- 14’12” x 11’1”
- Sitting
- 14’7” x 12’6”
Listing Brokerage
- MLS® Listing
- S8385380
- Brokerage
- KELLER WILLIAMS CO-ELEVATION REALTY
Similar homes for sale
These homes have similar price range, details and proximity to 1450 Margaret
