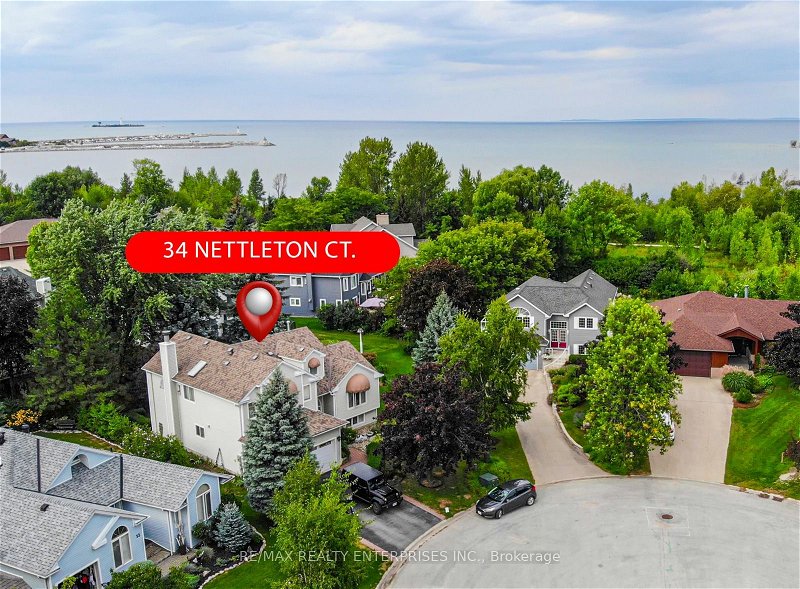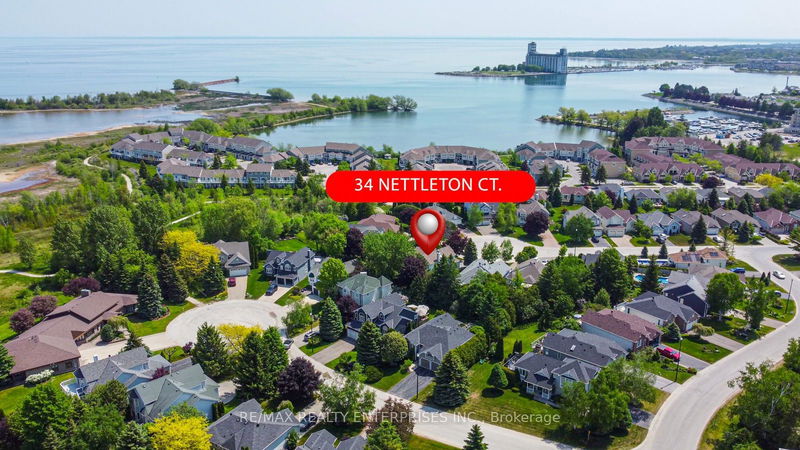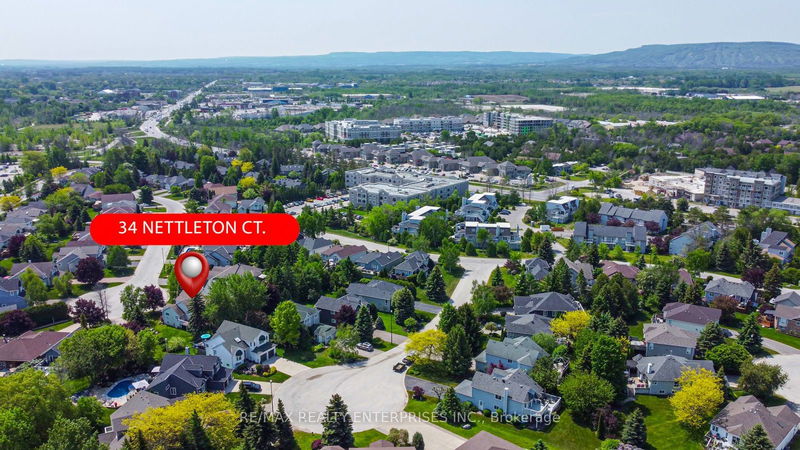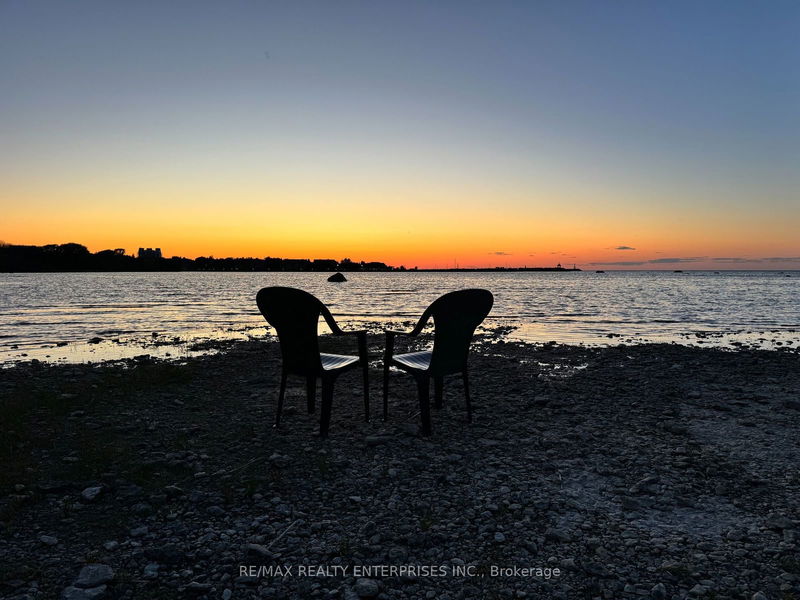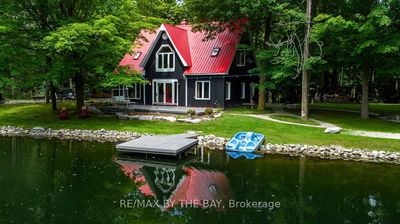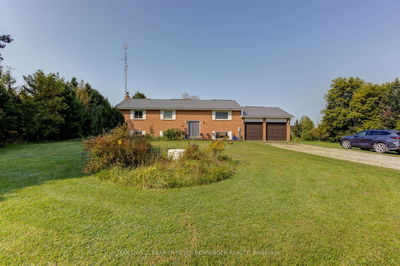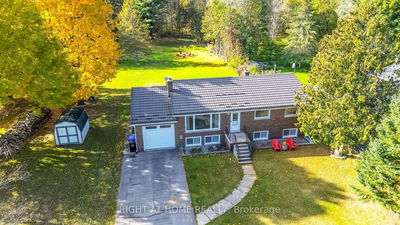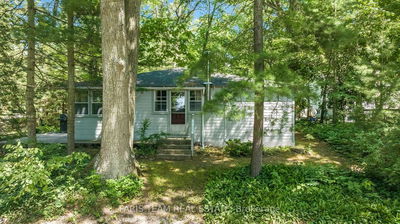34 Nettleton
Collingwood | Collingwood
$995,000.00
Listed 4 months ago
- 3 bed
- 3 bath
- - sqft
- 5.0 parking
- Detached
Instant Estimate
$1,082,962
+$87,962 compared to list price
Upper range
$1,191,157
Mid range
$1,082,962
Lower range
$974,767
Property history
- May 30, 2024
- 4 months ago
Price Change
Listed for $995,000.00 • 19 days on market
Location & area
Schools nearby
Home Details
- Description
- Attention renovators and interior designers. This blank canvas is ready for your creative flair. The home is in one of the best kept secret neighbourhoods in Collingwood. Harbourside is a waterfront community surrounded by White's Bay on one side and The Collingwood Harbour on the other side. The White's Bay waterfront trail system lines the outer pennisula giving you access to both bays. Walking distance to the Marina at the Living Waters Resort for your boat and some of the best restaurants in Collingwood. Close to Golfing, 10- 15 Minutes to the Ski hills. The peace and quiet of a cul-de-sac street. This home has 2 Primary bedrooms with their own ensuites and walk-in closets. A 3rd bedroom on the main level that could be used for an office as well. Vaulted ceiling throughout the main floor and the bedroom level. The kitchen has Stainless steel appliances, plenty of pantry space and a walk out to the deck. The double car garage provides a place for you to keep the summer and winter toys securely. Come checkout this quiet neighbourhood but tell nobody about it after you leave. "It's a secret"
- Additional media
- -
- Property taxes
- $5,124.00 per year / $427.00 per month
- Basement
- Unfinished
- Year build
- -
- Type
- Detached
- Bedrooms
- 3
- Bathrooms
- 3
- Parking spots
- 5.0 Total | 2.0 Garage
- Floor
- -
- Balcony
- -
- Pool
- None
- External material
- Vinyl Siding
- Roof type
- -
- Lot frontage
- -
- Lot depth
- -
- Heating
- Forced Air
- Fire place(s)
- Y
- Main
- Kitchen
- 15’11” x 15’10”
- Dining
- 19’7” x 9’11”
- Living
- 13’11” x 12’12”
- 3rd Br
- 10’1” x 9’10”
- Family
- 17’9” x 15’9”
- 2nd
- Prim Bdrm
- 17’2” x 11’4”
- 2nd Br
- 13’5” x 12’10”
Listing Brokerage
- MLS® Listing
- S8390044
- Brokerage
- RE/MAX REALTY ENTERPRISES INC.
Similar homes for sale
These homes have similar price range, details and proximity to 34 Nettleton
