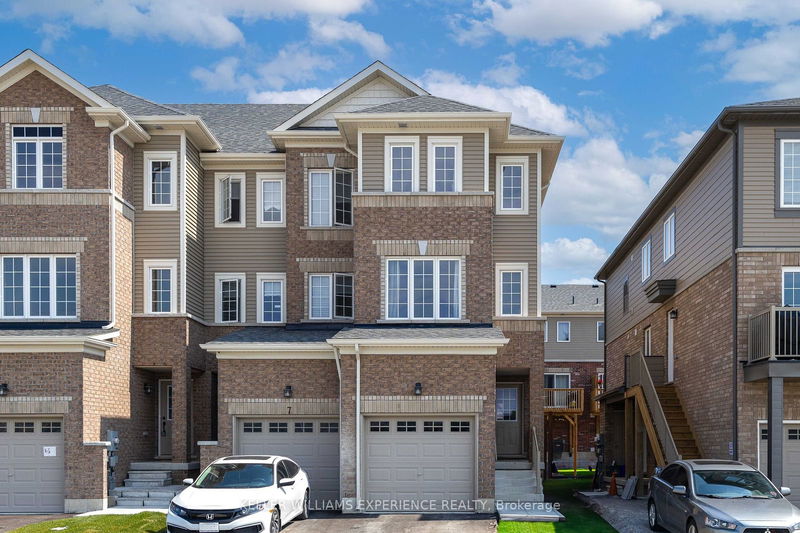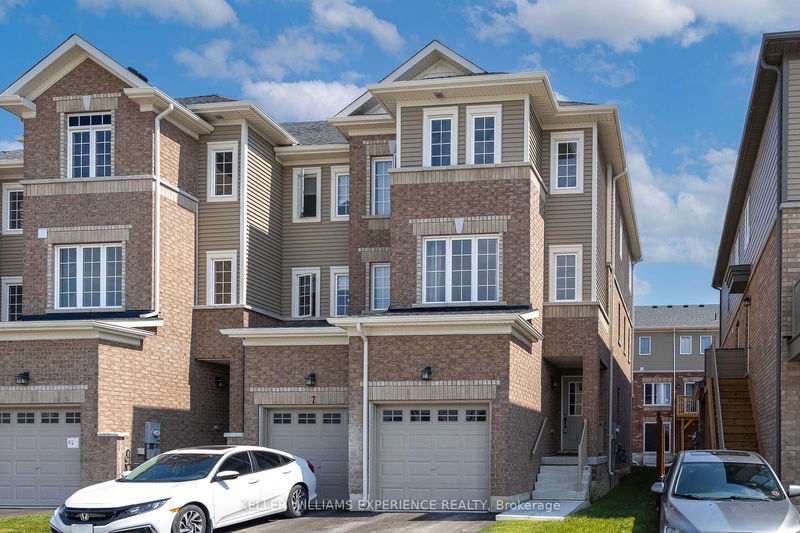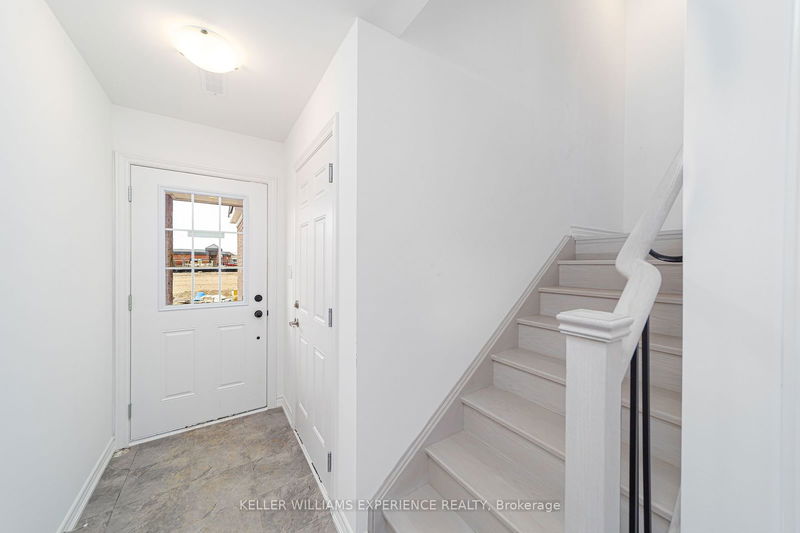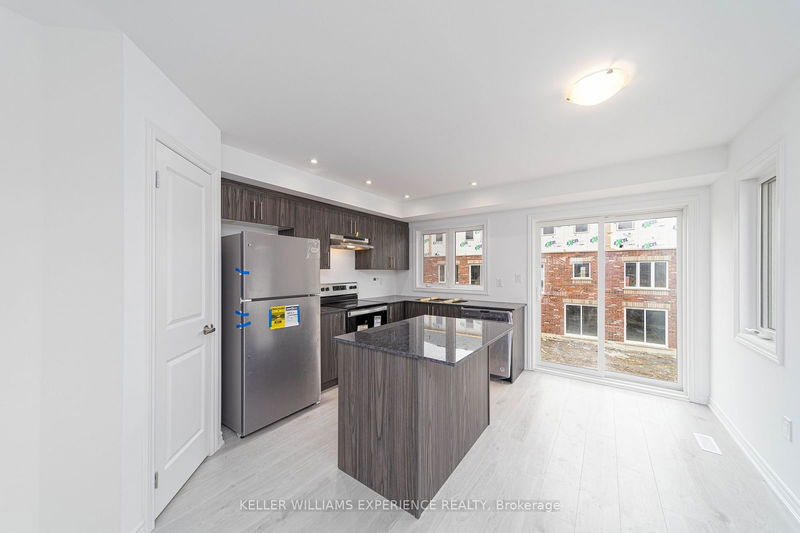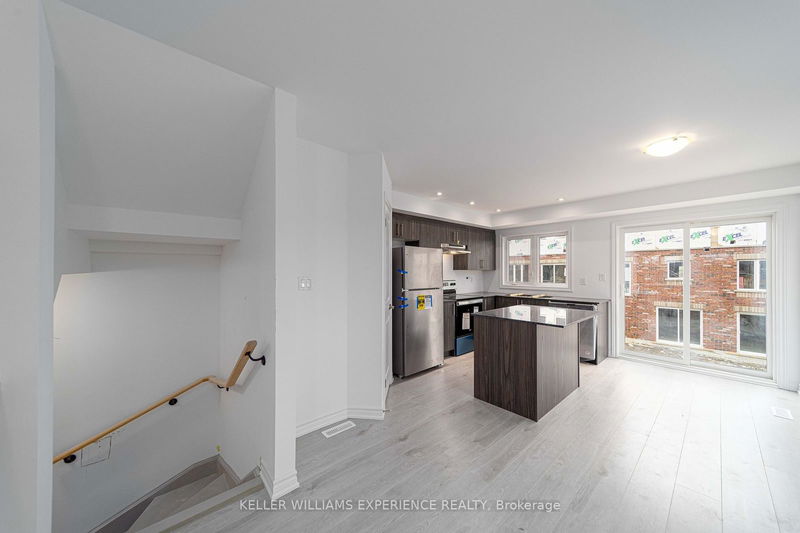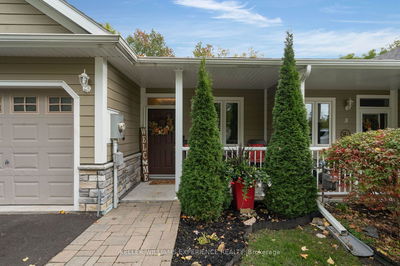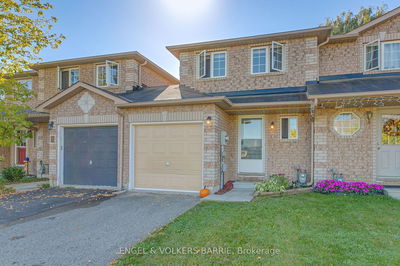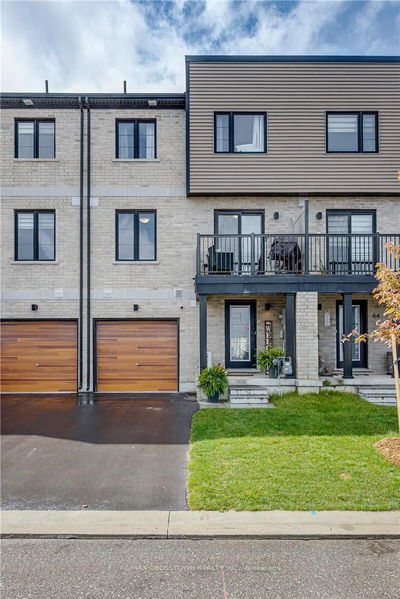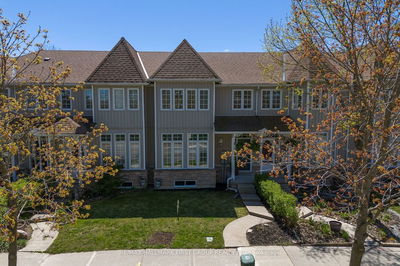9 Tobias
Innis-Shore | Barrie
$639,999.00
Listed about 20 hours ago
- 2 bed
- 1 bath
- - sqft
- 2.0 parking
- Att/Row/Twnhouse
Instant Estimate
$618,284
-$21,716 compared to list price
Upper range
$661,472
Mid range
$618,284
Lower range
$575,095
Property history
- Now
- Listed on Oct 17, 2024
Listed for $639,999.00
1 day on market
- Jun 21, 2024
- 4 months ago
Expired
Listed for $639,999.00 • 3 months on market
- May 9, 2024
- 5 months ago
Terminated
Listed for $649,888.00 • about 2 months on market
- Oct 31, 2023
- 1 year ago
Terminated
Listed for $649,900.00 • about 1 month on market
- Apr 6, 2023
- 2 years ago
Terminated
Listed for $499,000.00 • 7 days on market
- Apr 6, 2023
- 2 years ago
Terminated
Listed for $499,000.00 • on market
Location & area
Schools nearby
Home Details
- Description
- *OPEN HOUSE SAT OCT 19 FROM 1-3PM*Welcome to this stunning end unit townhouse, perfectly blending style and functionality! With a separate entrance and studio/bachelor suite capabilities, this 2 bedroom, 1 bathroom home offers flexibility and privacy. Enjoy the sleek upgrades throughout, including iron stair pickets, pot lights, and laminate flooring. The open concept living area features a spacious living room, eat-in kitchen with a large pantry, and upper floor laundry for added convenience. As an end unit, this townhouse boasts plenty of natural light and a sense of privacy. Located in one of the most desirable school districts, this townhouse is just minutes from the GO station, Highway 400, and downtown, making it the perfect choice for commuters and families alike.
- Additional media
- -
- Property taxes
- $3,045.19 per year / $253.77 per month
- Basement
- Unfinished
- Basement
- W/O
- Year build
- -
- Type
- Att/Row/Twnhouse
- Bedrooms
- 2
- Bathrooms
- 1
- Parking spots
- 2.0 Total | 1.0 Garage
- Floor
- -
- Balcony
- -
- Pool
- None
- External material
- Brick
- Roof type
- -
- Lot frontage
- -
- Lot depth
- -
- Heating
- Forced Air
- Fire place(s)
- N
- 2nd
- Great Rm
- 13’4” x 12’0”
- Kitchen
- 7’9” x 12’8”
- Breakfast
- 5’8” x 12’8”
- 3rd
- Br
- 13’6” x 6’10”
- 2nd Br
- 14’0” x 10’0”
Listing Brokerage
- MLS® Listing
- S9400079
- Brokerage
- KELLER WILLIAMS EXPERIENCE REALTY
Similar homes for sale
These homes have similar price range, details and proximity to 9 Tobias
