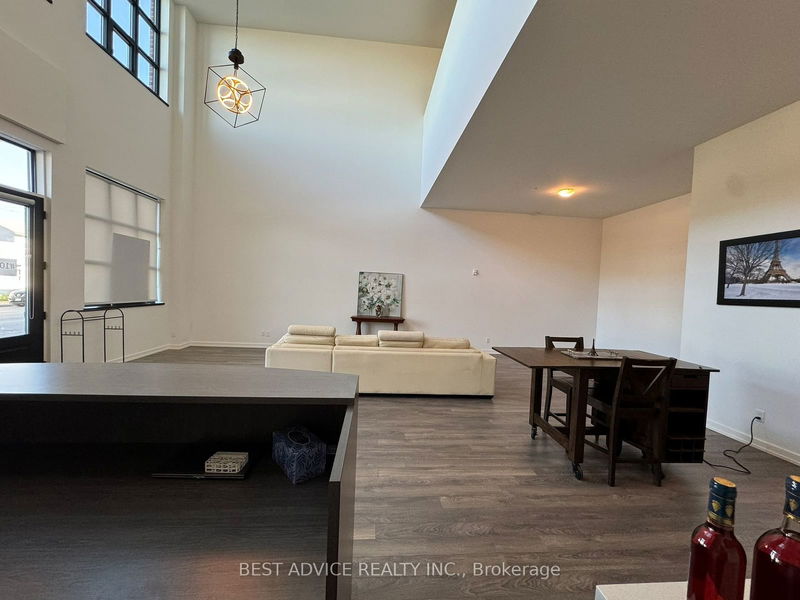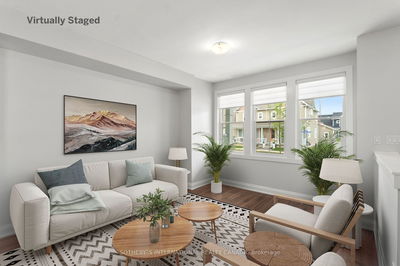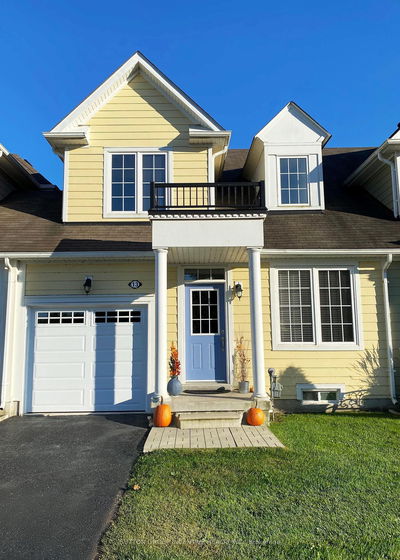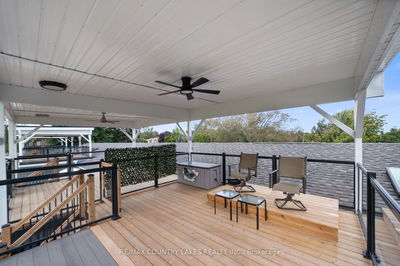102 - 21 Matchedash
Orillia | Orillia
$699,000.00
Listed 3 months ago
- 1 bed
- 2 bath
- 1400-1599 sqft
- 1.0 parking
- Condo Townhouse
Instant Estimate
$706,235
+$7,235 compared to list price
Upper range
$772,103
Mid range
$706,235
Lower range
$640,367
Property history
- Now
- Listed on Jul 3, 2024
Listed for $699,000.00
96 days on market
Sold for
Listed for $839,000.00 • on market
- Aug 3, 2023
- 1 year ago
Terminated
Listed for $839,000.00 • about 2 months on market
Location & area
Schools nearby
Home Details
- Description
- Live & Work from this 2-storey condo townhouse. Not easy to find this unique concept of Retail /service / office, along with residential apartment in a new condo bldg located in downtown Orillia just steps to the marina and beach **Read that again** Separate entrances to the unit from the lobby and to the 2nd Level residence. 20 Ft high ceiling main floor entrance. Family room, bedroom, bathroom and laundry on second floor. Lake Views Through The Floor-To-Ceiling Glass Walls. Spacious Ground floor consists of Living/Dining, Kitchen and Office. Modern Live/Work concept designed to suit the needs of young professionals working hybrid. Enjoy Downtown Living & Walk To The Beach, Restaurants, Shops. Walk to the marina, Couchiching park beach, restaurants, library, Orillia Recreation Center. Soldier's Memorial Hospital 2 minutes away.
- Additional media
- https://drive.google.com/file/d/1d8FlH-icGaSkO_hH00OSH2BJ2QySXeLW/view?usp=drive_link
- Property taxes
- $5,500.00 per year / $458.33 per month
- Condo fees
- $697.84
- Basement
- None
- Year build
- 0-5
- Type
- Condo Townhouse
- Bedrooms
- 1 + 1
- Bathrooms
- 2
- Pet rules
- Restrict
- Parking spots
- 1.0 Total | 1.0 Garage
- Parking types
- Exclusive
- Floor
- -
- Balcony
- None
- Pool
- -
- External material
- Brick Front
- Roof type
- -
- Lot frontage
- -
- Lot depth
- -
- Heating
- Forced Air
- Fire place(s)
- N
- Locker
- Exclusive
- Building amenities
- Concierge, Rooftop Deck/Garden, Visitor Parking
- Ground
- Kitchen
- 11’12” x 15’6”
- Office
- 12’10” x 9’11”
- Living
- 19’3” x 22’12”
- 2nd
- Br
- 11’12” x 11’2”
- Family
- 11’12” x 14’7”
Listing Brokerage
- MLS® Listing
- S9008095
- Brokerage
- BEST ADVICE REALTY INC.
Similar homes for sale
These homes have similar price range, details and proximity to 21 Matchedash









