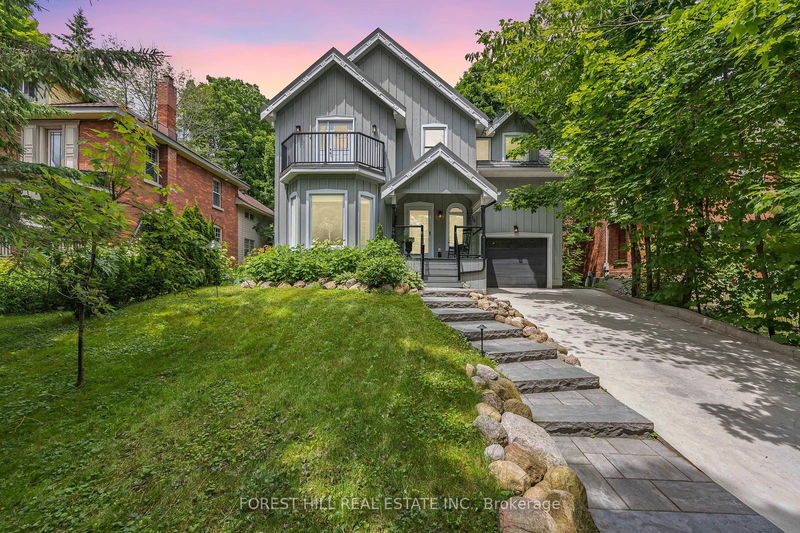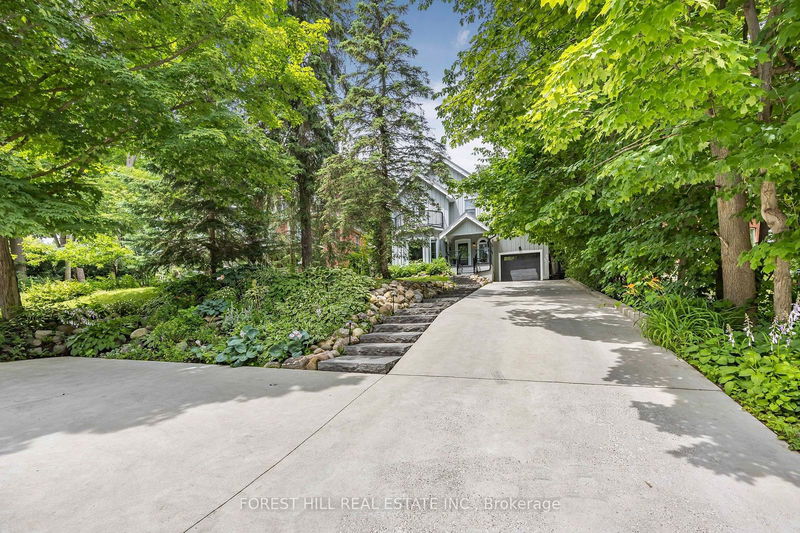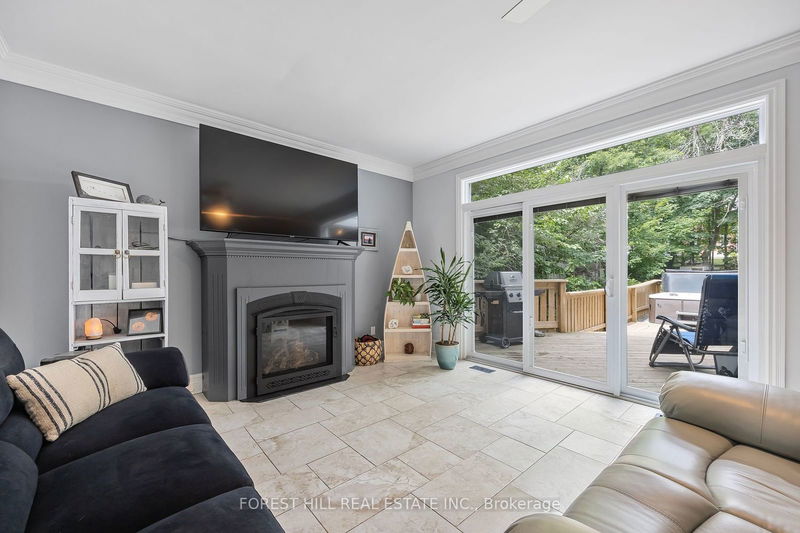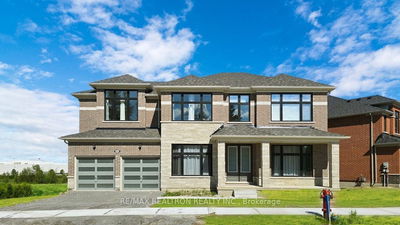14 Jarvis
Orillia | Orillia
$1,198,000.00
Listed 3 months ago
- 5 bed
- 4 bath
- 2500-3000 sqft
- 6.0 parking
- Detached
Instant Estimate
$1,216,030
+$18,030 compared to list price
Upper range
$1,384,257
Mid range
$1,216,030
Lower range
$1,047,803
Property history
- Now
- Listed on Jul 4, 2024
Listed for $1,198,000.00
96 days on market
- Oct 27, 2023
- 1 year ago
Terminated
Listed for $1,199,000.00 • 10 days on market
Location & area
Schools nearby
Home Details
- Description
- Gorgeous Victorian Reproduction with over 4000 sq ft of living space , set in the best century neighbourhood in the preferred, North Ward. Newer home without the olde time problems. Fully updated throughout. Indoor salt water pool with a spa like island feel, easy to maintain & efficient. Hot tub just outside the glass doors on the newer enclosed deck. 4 good sized bedroom plus a study off the far bedroom to offer its own private wing. Beautiful primary bedroom with it own private balcony ( picture morning coffee overlooking the gardens) also complimented with large well organized walk in closet plus a gorgeous master ensuite.Private Main floor office, excellent for those who work from home. Spacious finished bright basement . This beauty has it all.
- Additional media
- https://click.pstmrk.it/3s/youriguide.com%2F14_jarvis_st_orillia_on%2F/cUpU/smq2AQ/AQ/bd8eebbc-0a7b-4953-a5da-c2fde74a74f6/4/7Ah8u4n0yt
- Property taxes
- $6,505.35 per year / $542.11 per month
- Basement
- Finished
- Year build
- -
- Type
- Detached
- Bedrooms
- 5
- Bathrooms
- 4
- Parking spots
- 6.0 Total | 1.0 Garage
- Floor
- -
- Balcony
- -
- Pool
- Indoor
- External material
- Board/Batten
- Roof type
- -
- Lot frontage
- -
- Lot depth
- -
- Heating
- Forced Air
- Fire place(s)
- Y
- Main
- Kitchen
- 19’4” x 9’11”
- Office
- 15’1” x 13’1”
- Great Rm
- 23’1” x 13’6”
- Laundry
- 18’3” x 11’1”
- Other
- 34’1” x 19’0”
- 2nd
- Prim Bdrm
- 14’0” x 14’9”
- 2nd Br
- 11’2” x 11’6”
- 3rd Br
- 11’2” x 10’12”
- 4th Br
- 19’8” x 10’0”
- Sitting
- 10’5” x 11’6”
- Bsmt
- Rec
- 37’9” x 21’10”
Listing Brokerage
- MLS® Listing
- S9010919
- Brokerage
- FOREST HILL REAL ESTATE INC.
Similar homes for sale
These homes have similar price range, details and proximity to 14 Jarvis









