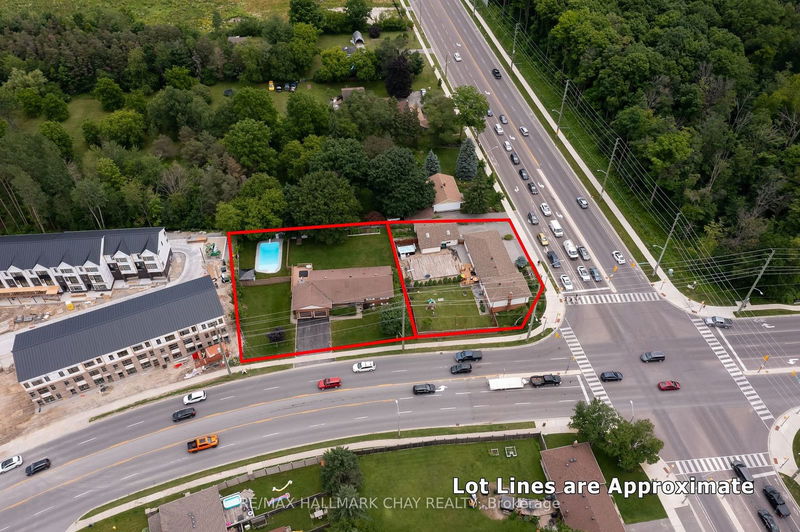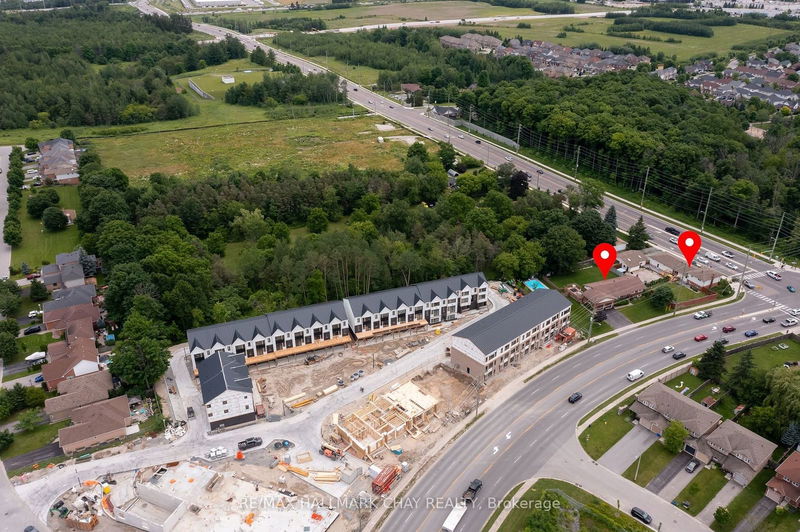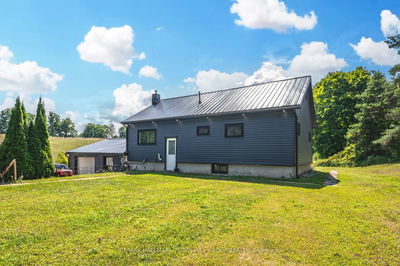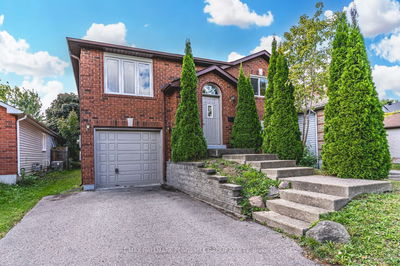146 Harvie
Holly | Barrie
$1,499,888.00
Listed 3 months ago
- 2 bed
- 3 bath
- - sqft
- 7.0 parking
- Detached
Instant Estimate
$1,336,162
-$163,726 compared to list price
Upper range
$1,477,810
Mid range
$1,336,162
Lower range
$1,194,515
Property history
- Now
- Listed on Jul 4, 2024
Listed for $1,499,888.00
96 days on market
- May 9, 2023
- 1 year ago
Suspended
Listed for $1,499,000.00 • about 2 months on market
- Mar 26, 2019
- 6 years ago
Sold for $540,000.00
Listed for $589,900.00 • 2 months on market
- Oct 31, 2018
- 6 years ago
Terminated
Listed for $619,900.00 • on market
- Sep 18, 2018
- 6 years ago
Terminated
Listed for $649,800.00 • on market
- Jul 13, 2018
- 6 years ago
Terminated
Listed for $649,900.00 • on market
- Apr 23, 2018
- 6 years ago
Terminated
Listed for $699,000.00 • on market
- Oct 16, 2017
- 7 years ago
Expired
Listed for $799,900.00 • 3 months on market
- Aug 15, 2009
- 15 years ago
Sold for $363,000.00
Listed for $379,900.00 • 5 months on market
Location & area
Schools nearby
Home Details
- Description
- Prime Location Ripe For High-Density Construction with Significant Development Potential perfect For Builders And Developers.The Citys approval for Varied High Density Residential Development Projects in the immediate area include Townhouses, Stacked Towns, And Mid-Rise Buildings. This Land Assembly Invites An Array Of Possibilities, Aligning With The Citys Vision Of Expansion And Modernization. While Each Property Is Available For Separate Purchase at the stated list price, 146 Harvie Road And 351 Veterans Drive Are Intended To Be Sold Collectively.
- Additional media
- -
- Property taxes
- $5,646.70 per year / $470.56 per month
- Basement
- Part Fin
- Year build
- -
- Type
- Detached
- Bedrooms
- 2
- Bathrooms
- 3
- Parking spots
- 7.0 Total | 3.0 Garage
- Floor
- -
- Balcony
- -
- Pool
- None
- External material
- Alum Siding
- Roof type
- -
- Lot frontage
- -
- Lot depth
- -
- Heating
- Forced Air
- Fire place(s)
- Y
- Main
- Living
- 19’12” x 12’1”
- Kitchen
- 12’3” x 10’3”
- Dining
- 8’7” x 7’7”
- Laundry
- 7’5” x 7’7”
- 2nd
- Prim Bdrm
- 10’2” x 12’12”
- 2nd Br
- 11’11” x 10’0”
- 3rd Br
- 11’7” x 10’3”
- Lower
- Family
- 25’1” x 11’12”
- Office
- 11’7” x 10’3”
- Bsmt
- Other
- 20’0” x 12’0”
Listing Brokerage
- MLS® Listing
- S9015618
- Brokerage
- RE/MAX HALLMARK CHAY REALTY
Similar homes for sale
These homes have similar price range, details and proximity to 146 Harvie









