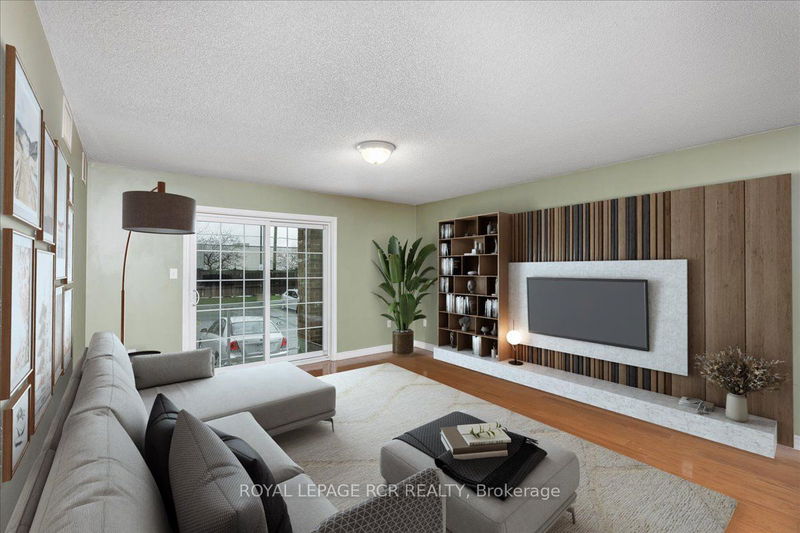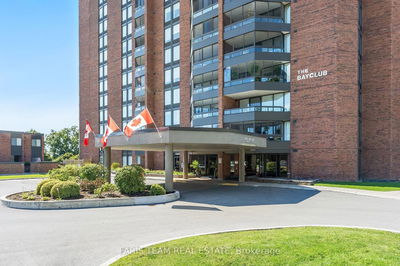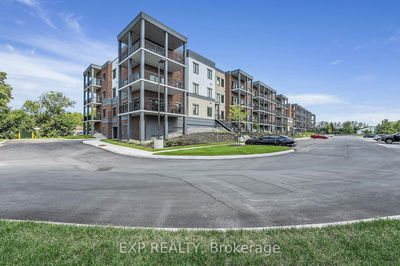1 - 41 Coulter
Sunnidale | Barrie
$469,000.00
Listed 3 months ago
- 3 bed
- 2 bath
- 1000-1199 sqft
- 1.0 parking
- Condo Apt
Instant Estimate
$422,339
-$46,661 compared to list price
Upper range
$451,498
Mid range
$422,339
Lower range
$393,179
Property history
- Jul 8, 2024
- 3 months ago
Price Change
Listed for $469,000.00 • about 2 months on market
- Apr 16, 2024
- 6 months ago
Terminated
Listed for $479,000.00 • 3 months on market
- Feb 24, 2012
- 13 years ago
Sold for $210,000.00
Listed for $215,000.00 • 3 months on market
Location & area
Schools nearby
Home Details
- Description
- Desirable 1st level 3 bedroom, 2 bath condo in sought after Sunnidale Vistas with convenient highways access for an easy commute! Freshly painted throughout, shows like new and ready to move into! Boasting a spacious 1175 sqft open concept floor plan with walk-out from living room to east facing deck. Enjoy the comfort and convenience of a low maintenance lifestyle. Ideal for those seeking ample room and comfort in a suitable condominium setting. Large walk-in closet in primary bedroom and in-suite laundry. 1 parking spot, extra large locker, and water included in condo fees. 1st floor wheelchair access if needed. New furnace installed in 2023. Central location, close to all ameneties, parks, hwy 400, shopping centers, restaurants, hospital and more! The unit is ready for a quick or flexible closing.
- Additional media
- https://ssvmedia.hd.pics/41-Coulter-St-unit-1/idx
- Property taxes
- $3,318.32 per year / $276.53 per month
- Condo fees
- $607.00
- Basement
- None
- Year build
- -
- Type
- Condo Apt
- Bedrooms
- 3
- Bathrooms
- 2
- Pet rules
- Restrict
- Parking spots
- 1.0 Total
- Parking types
- Owned
- Floor
- -
- Balcony
- Open
- Pool
- -
- External material
- Brick
- Roof type
- -
- Lot frontage
- -
- Lot depth
- -
- Heating
- Forced Air
- Fire place(s)
- N
- Locker
- Owned
- Building amenities
- Bbqs Allowed, Bike Storage, Visitor Parking
- Main
- Living
- 15’7” x 13’11”
- Kitchen
- 13’3” x 8’8”
- Prim Bdrm
- 13’10” x 6’7”
- 2nd Br
- 11’2” x 9’9”
- 3rd Br
- 11’4” x 9’8”
- Laundry
- 4’11” x 6’7”
- Foyer
- 16’5” x 3’11”
Listing Brokerage
- MLS® Listing
- S9017259
- Brokerage
- ROYAL LEPAGE RCR REALTY
Similar homes for sale
These homes have similar price range, details and proximity to 41 Coulter









