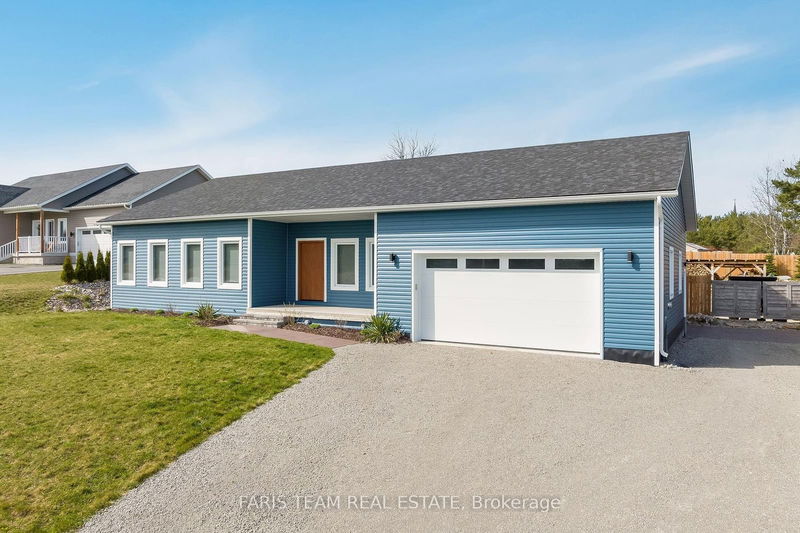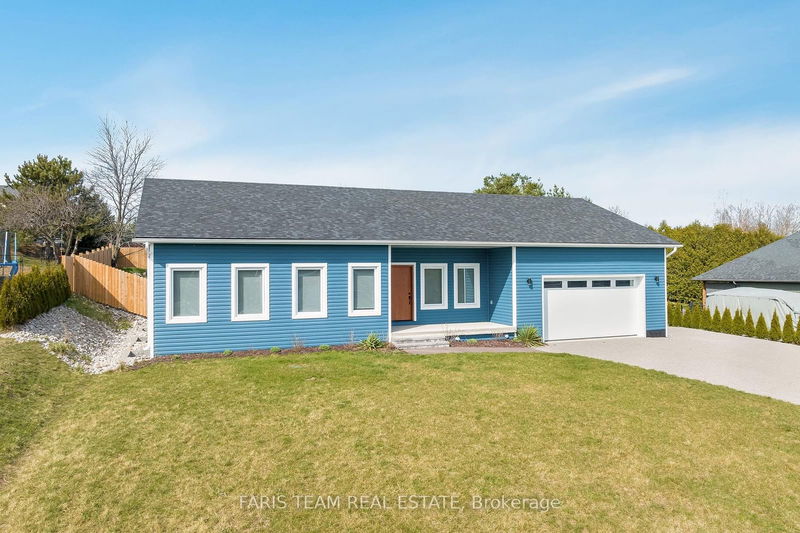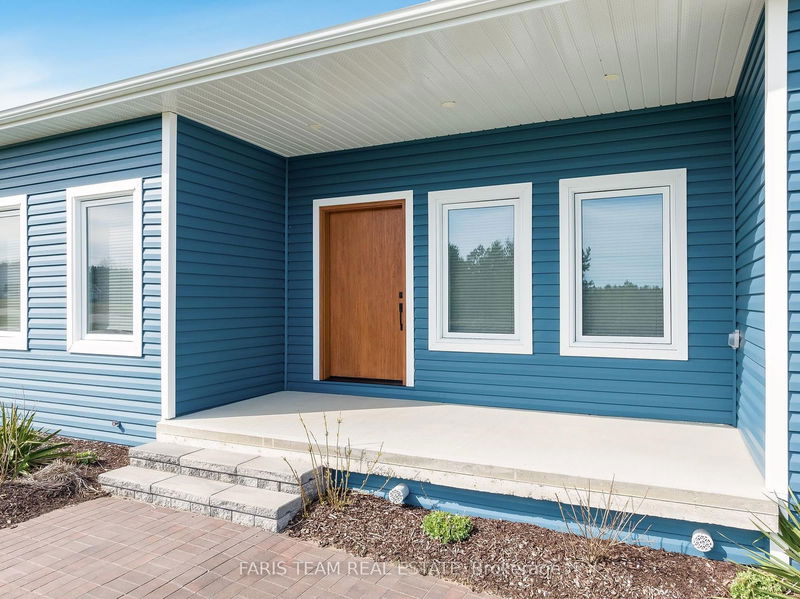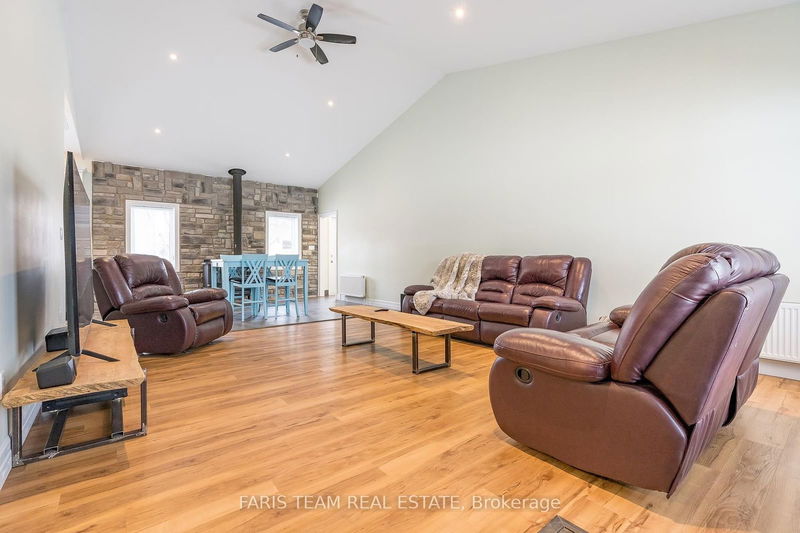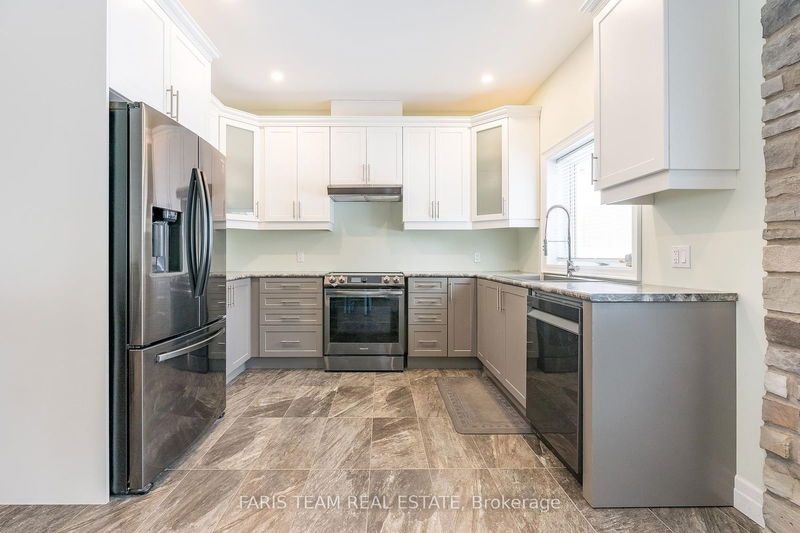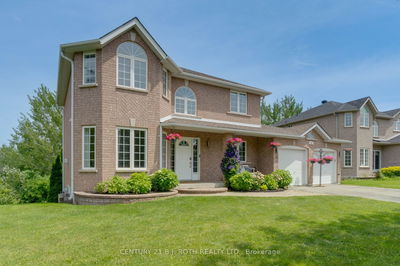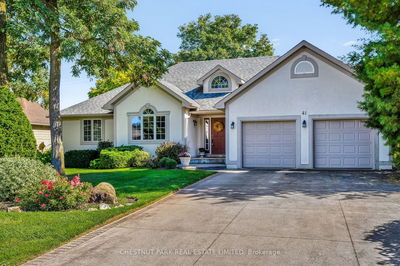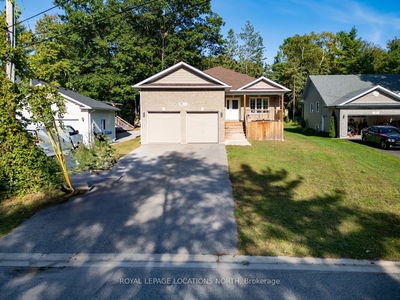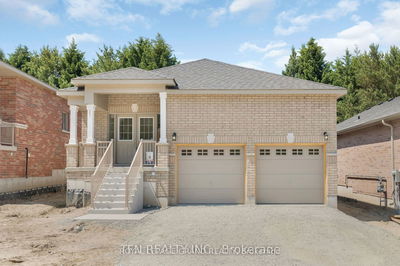24 Rue Helene
Lafontaine | Tiny
$899,900.00
Listed 3 months ago
- 3 bed
- 2 bath
- 1500-2000 sqft
- 8.0 parking
- Detached
Instant Estimate
$897,020
-$2,880 compared to list price
Upper range
$1,028,159
Mid range
$897,020
Lower range
$765,881
Property history
- Now
- Listed on Jul 12, 2024
Listed for $899,900.00
90 days on market
- Apr 10, 2024
- 6 months ago
Expired
Listed for $949,900.00 • 3 months on market
- Jan 9, 2024
- 9 months ago
Terminated
Listed for $949,900.00 • 3 months on market
- Mar 7, 2022
- 3 years ago
Expired
Listed for $1,149,900.00 • 3 months on market
- Feb 24, 2022
- 3 years ago
Terminated
Listed for $999,900.00 • on market
Location & area
Schools nearby
Home Details
- Description
- Top 5 Reasons You Will Love This Home: 1) New, energy-efficient home (2020) built with ICF construction and boasts an inviting curb appeal highlighted by a covered front porch and an attached insulated garage 2) Open-concept design showcasing lofty ceilings, sun-drenched principal rooms, and includes a JA ROBY wood burning stove, for added warmth 3) Fully finished basement complete with a separate entrance, a kitchenette, a family room, two spacious bedrooms, and a 4-piece bathroom, creating in-law potential or legal duplex as zoning allows 4) Situated on a generously sized lot with a fully fenced backyard and the added benefit of natural gas, municipal water, and high-speed internet available 5) Established close to various amenities, restaurants, and a selection of parks and beaches. 2,846 fin.sq.ft. Age 4. Visit our website for more detailed information.
- Additional media
- https://youtu.be/2oUUBC4b0ZI
- Property taxes
- $2,769.86 per year / $230.82 per month
- Basement
- Finished
- Basement
- Sep Entrance
- Year build
- 0-5
- Type
- Detached
- Bedrooms
- 3 + 2
- Bathrooms
- 2
- Parking spots
- 8.0 Total | 2.0 Garage
- Floor
- -
- Balcony
- -
- Pool
- None
- External material
- Vinyl Siding
- Roof type
- -
- Lot frontage
- -
- Lot depth
- -
- Heating
- Other
- Fire place(s)
- Y
- Main
- Kitchen
- 23’5” x 11’3”
- Living
- 18’3” x 14’12”
- Office
- 11’8” x 8’2”
- Prim Bdrm
- 12’8” x 11’3”
- Br
- 11’8” x 9’6”
- Br
- 11’5” x 9’6”
- Laundry
- 7’4” x 7’0”
- Bsmt
- Other
- 10’12” x 5’7”
- Family
- 39’3” x 24’0”
- Br
- 12’2” x 11’10”
- Br
- 11’11” x 9’7”
Listing Brokerage
- MLS® Listing
- S9036042
- Brokerage
- FARIS TEAM REAL ESTATE
Similar homes for sale
These homes have similar price range, details and proximity to 24 Rue Helene
