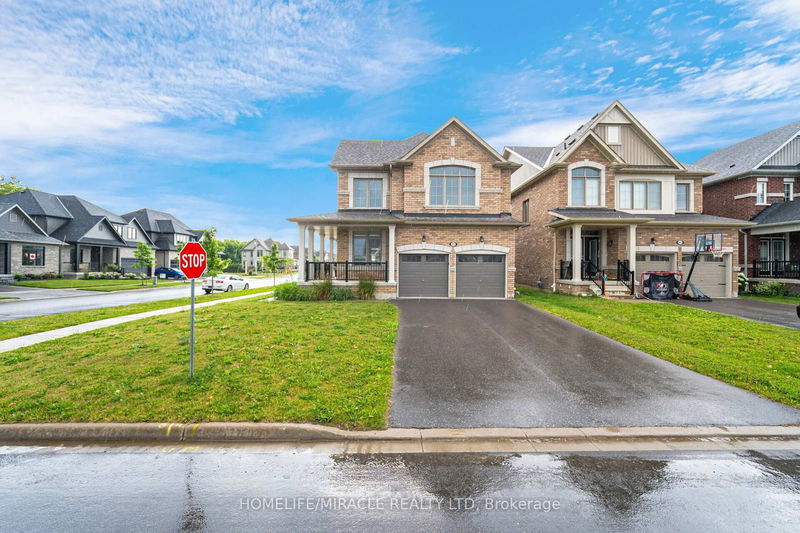71 Kirby
Collingwood | Collingwood
$899,000.00
Listed 3 months ago
- 4 bed
- 3 bath
- 2000-2500 sqft
- 6.0 parking
- Detached
Instant Estimate
$898,028
-$972 compared to list price
Upper range
$967,135
Mid range
$898,028
Lower range
$828,922
Property history
- Now
- Listed on Jul 13, 2024
Listed for $899,000.00
87 days on market
- Nov 2, 2023
- 11 months ago
Leased
Listed for $3,150.00 • 2 months on market
- Nov 2, 2023
- 11 months ago
Suspended
Listed for $922,999.00 • 2 months on market
- Sep 21, 2023
- 1 year ago
Terminated
Listed for $925,000.00 • about 1 month on market
Location & area
Schools nearby
Home Details
- Description
- Welcome to this stunning corner unit detached home located in the heart of Collingwood, Ontario. This beautiful residence boasts four spacious bedrooms and 3.5 luxurious washrooms, offering ample space and comfort for your family. Situated in a sought-after neighborhood, this home features an open-concept layout with large windows that flood the interior with natural light. The modern kitchen is equipped with Stainless Steel appliances, sleek countertops, and ample storage space, making it perfect for both everyday living and entertaining. The master suite is a true retreat with a walk-in closet and an en-suite bathroom that includes a soaking tub, separate shower, and double vanity. The additional bedrooms are generously sized and well-appointed, providing plenty of space for family members or guests.
- Additional media
- https://unbranded.mediatours.ca/property/71-kirby-avenue-collingwood/
- Property taxes
- $6,081.23 per year / $506.77 per month
- Basement
- Full
- Year build
- 0-5
- Type
- Detached
- Bedrooms
- 4
- Bathrooms
- 3
- Parking spots
- 6.0 Total | 2.0 Garage
- Floor
- -
- Balcony
- -
- Pool
- None
- External material
- Brick
- Roof type
- -
- Lot frontage
- -
- Lot depth
- -
- Heating
- Forced Air
- Fire place(s)
- N
- Main
- Living
- 16’3” x 8’12”
- Den
- 8’6” x 8’12”
- Kitchen
- 9’10” x 8’11”
- Breakfast
- 9’10” x 8’11”
- 2nd
- Prim Bdrm
- 16’6” x 14’6”
- 2nd Br
- 9’12” x 13’8”
- 3rd Br
- 13’8” x 9’5”
- 4th Br
- 9’10” x 9’10”
Listing Brokerage
- MLS® Listing
- S9037764
- Brokerage
- HOMELIFE/MIRACLE REALTY LTD
Similar homes for sale
These homes have similar price range, details and proximity to 71 Kirby









