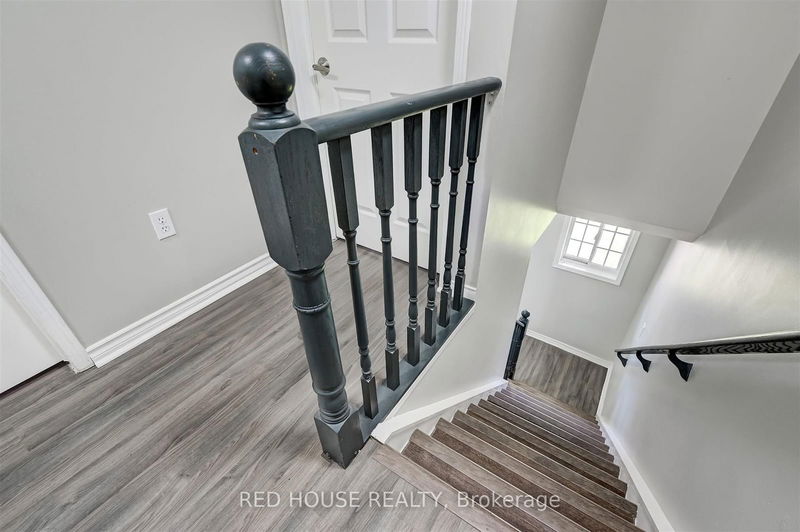283 Dunsmore
Georgian Drive | Barrie
$599,000.00
Listed 3 months ago
- 5 bed
- 2 bath
- - sqft
- 3.0 parking
- Att/Row/Twnhouse
Instant Estimate
$654,323
+$55,323 compared to list price
Upper range
$706,009
Mid range
$654,323
Lower range
$602,638
Property history
- Jul 14, 2024
- 3 months ago
Price Change
Listed for $599,000.00 • 15 days on market
- Aug 6, 2021
- 3 years ago
Sold for $585,000.00
Listed for $585,000.00 • 8 days on market
- Feb 10, 2021
- 4 years ago
Expired
Listed for $599,000.00 • 2 months on market
- Jul 29, 2011
- 13 years ago
Sold for $194,000.00
Listed for $199,900.00 • about 1 month on market
Location & area
Schools nearby
Home Details
- Description
- Discover this charming townhouse, nestled in a quiet and family-friendly community in Barrie, Ontario. This delightful home was designed for maximum utility and modern comfort. As you step inside you will appreciate the efficient use of space that caters to family living. The kitchen is equipped with stainless steel appliances, ample counter space and plenty of storage. Upstairs, the home features three comfortable bedrooms, sharing a well-appointed full bathroom. The property was retrofit with two additional bedrooms on the main floor, for a total of 5 bedrooms above grade and 1 in the basement. Enjoy the convenience of direct entry into the home through the garage. The backyard provides a serene space for outdoor activities and relaxation, perfect for summer barbeques. Located near schools, parks, college, shopping centers, public transit and hospital, this home offers everything a growing family needs.
- Additional media
- -
- Property taxes
- $3,202.11 per year / $266.84 per month
- Basement
- Finished
- Year build
- 16-30
- Type
- Att/Row/Twnhouse
- Bedrooms
- 5 + 1
- Bathrooms
- 2
- Parking spots
- 3.0 Total | 1.0 Garage
- Floor
- -
- Balcony
- -
- Pool
- None
- External material
- Brick
- Roof type
- -
- Lot frontage
- -
- Lot depth
- -
- Heating
- Forced Air
- Fire place(s)
- N
- Main
- Kitchen
- 15’4” x 8’2”
- 2nd Br
- 12’5” x 10’0”
- 8’8” x 13’1”
- 2nd
- 3rd Br
- 8’8” x 8’7”
Listing Brokerage
- MLS® Listing
- S9037846
- Brokerage
- RED HOUSE REALTY
Similar homes for sale
These homes have similar price range, details and proximity to 283 Dunsmore





