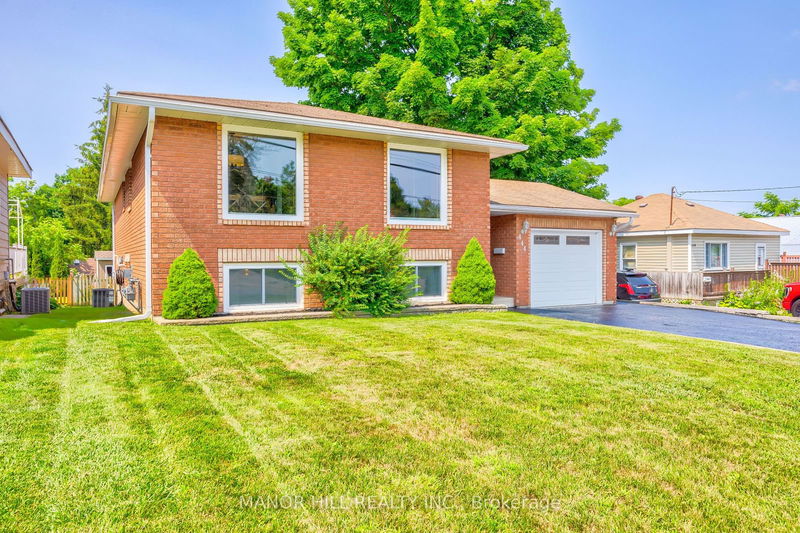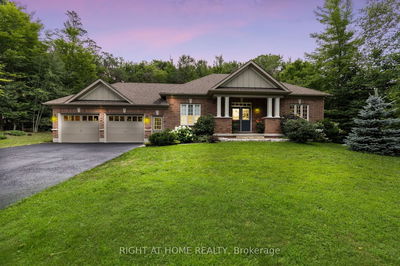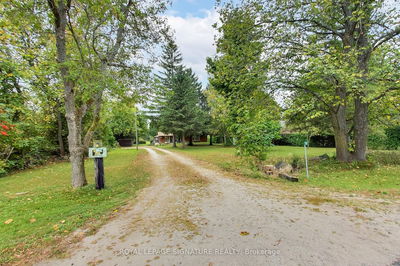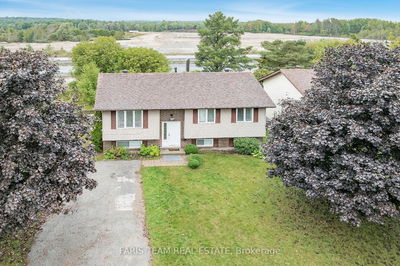444 William
Midland | Midland
$779,000.00
Listed 3 months ago
- 3 bed
- 2 bath
- 1100-1500 sqft
- 5.0 parking
- Detached
Instant Estimate
$751,980
-$27,020 compared to list price
Upper range
$824,508
Mid range
$751,980
Lower range
$679,453
Property history
- Now
- Listed on Jul 15, 2024
Listed for $779,000.00
85 days on market
Location & area
Schools nearby
Home Details
- Description
- Your Search Ends Here With This Stunning, Turnkey Home! This Upgraded Property Features 3+2 Bedrooms & 2 Full Bathrooms. Enjoy The Simplicity Of Owning A Home Where There Is Nothing Outstanding Left For You To Complete And No Rental Contracts To Assume - All You Have To Do Is Move In. Pride Of Ownership Is Clear! Recent Upgrades Include: Hot Water Heater, Furnace, Windows, Flooring, Carpet, Gas Fireplace, Kitchen Appliances, Crown Moulding, and Gutter Guards. This Bright And Open Layout, With High Ceilings and Abundant Natural Light, Creates A Warm & Inviting Atmosphere. Plenty Of Storage Throughout The Entire Home! Rare Find: Huge Foyer Upon Entering, That Allows Access To Garage And Backyard As Well. All Bedrooms Have Closets & Windows. Layout Is Functional and Flows Naturally. Lower Level Finished Completely Finished With Brand New Carpet & Above Grade Windows. Cozy Lower Entertaining Area With *Gas Fireplace Complete W Marble Base* Plenty Of Space, Plenty Of Options. The Exterior Is Equally Impressive With a Freshly Paved Large Driveway, a Heated Garage, And A Spacious Yard. The Massive Back Deck Is Perfect For Entertaining Guests Or Relaxing In The Sun. Located A Stone's Throw From Beautiful Georgian Bay and Close To All Major Amenities, This Home Is Both Convenient And Attractive. Don't Miss Out On This Fantastic Opportunity!
- Additional media
- -
- Property taxes
- $3,185.86 per year / $265.49 per month
- Basement
- Finished
- Year build
- -
- Type
- Detached
- Bedrooms
- 3 + 2
- Bathrooms
- 2
- Parking spots
- 5.0 Total | 1.0 Garage
- Floor
- -
- Balcony
- -
- Pool
- None
- External material
- Brick
- Roof type
- -
- Lot frontage
- -
- Lot depth
- -
- Heating
- Forced Air
- Fire place(s)
- Y
- Ground
- Foyer
- 14’6” x 7’5”
- Main
- Living
- 16’6” x 12’1”
- Kitchen
- 22’10” x 9’8”
- Prim Bdrm
- 13’3” x 9’9”
- 2nd Br
- 11’5” x 8’3”
- 3rd Br
- 10’4” x 8’2”
- Lower
- Living
- 20’1” x 14’12”
- 4th Br
- 13’1” x 10’5”
- 5th Br
- 10’11” x 10’2”
- Pantry
- 13’6” x 10’11”
- Laundry
- 0’0” x 0’0”
Listing Brokerage
- MLS® Listing
- S9038025
- Brokerage
- MANOR HILL REALTY INC.
Similar homes for sale
These homes have similar price range, details and proximity to 444 William









