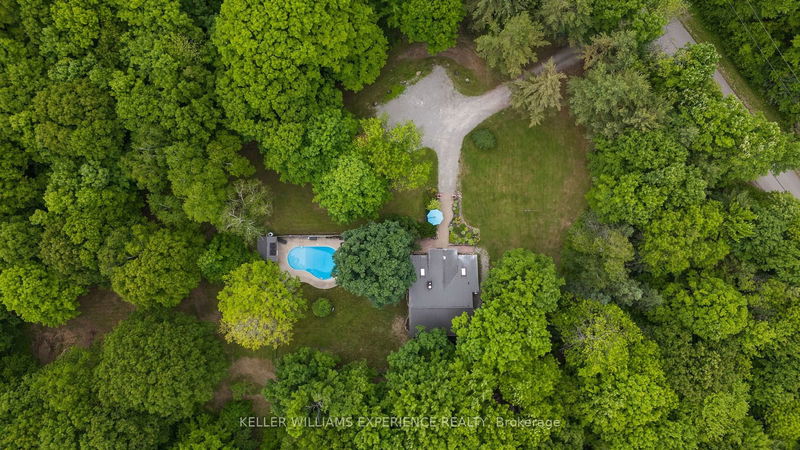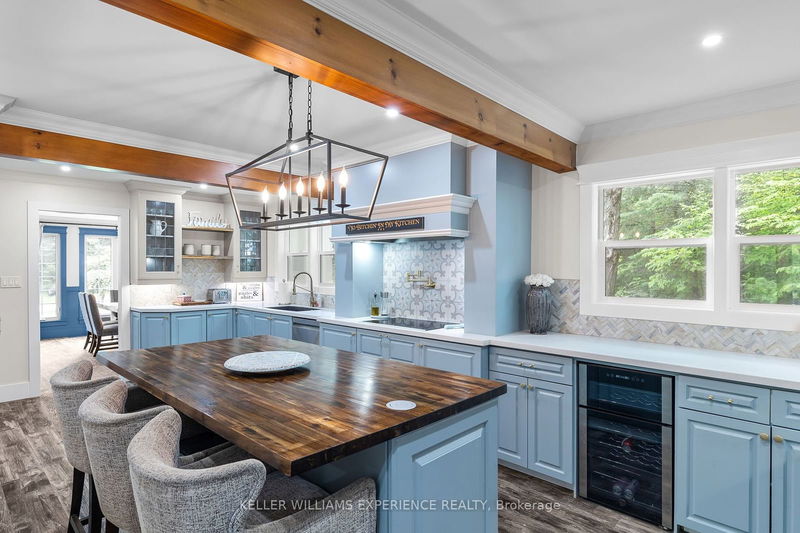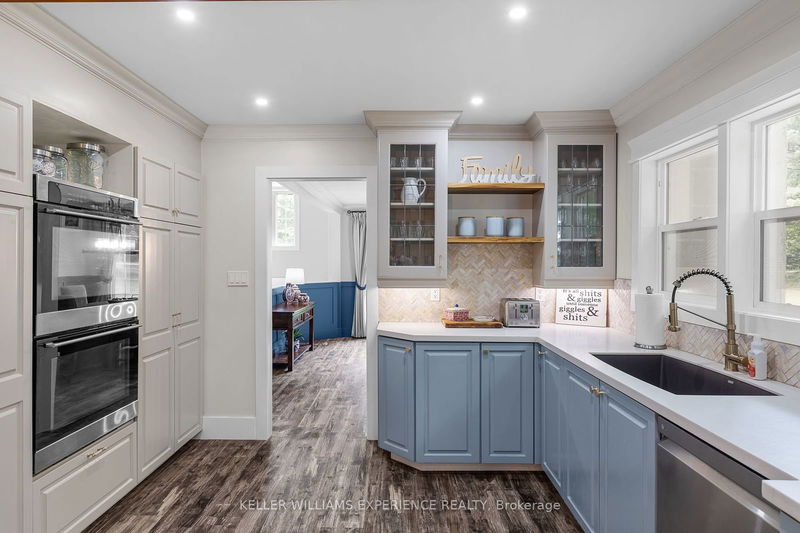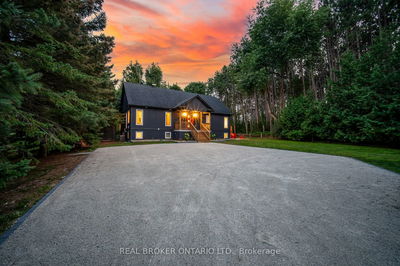6157 Line 9
Rural Oro-Medonte | Oro-Medonte
$1,199,900.00
Listed 3 months ago
- 5 bed
- 3 bath
- 2500-3000 sqft
- 8.0 parking
- Detached
Instant Estimate
$1,134,238
-$65,662 compared to list price
Upper range
$1,352,971
Mid range
$1,134,238
Lower range
$915,506
Property history
- Now
- Listed on Jul 18, 2024
Listed for $1,199,900.00
83 days on market
- Jun 6, 2024
- 4 months ago
Terminated
Listed for $1,250,000.00 • about 1 month on market
Location & area
Schools nearby
Home Details
- Description
- Stunning!! 5 bed & 3 bath home, on 4 acres of beautifully landscaped grounds. Privacy++. The highlight of this property is the inground saltwater pool, ideal for relaxing and entertaining during warm summer days. The spacious interior boasts a wood-burning fireplace, creating a cozy ambiance in the living area. The gourmet kitchen is a chef's delight, recently updated and features a double oven, bar fridge and plenty of space and seating. Upstairs, you'll find generously sized bedrooms with a stunning spiral staircase. Each bedroom offers a serene retreat, with some rooms providing walk-out access to a charming deck overlooking the pool and wooded lot, perfect for morning coffee or evening relaxation. The outdoor space is a paradise, with multiple spots to gather providing excellent areas for dining and socializing, all surrounded by meticulously maintained gardens. With 8 parking spaces, there's ample room for family and guests. This home is an entertainer's dream and a private sanctuary combined. Don't miss out on the opportunity to own this exceptional property!
- Additional media
- https://listing.jacksonhousemedia.com/videos/018fedd5-a050-72cd-aa3c-4cc5f78ffc53
- Property taxes
- $3,865.86 per year / $322.16 per month
- Basement
- Part Fin
- Year build
- 31-50
- Type
- Detached
- Bedrooms
- 5
- Bathrooms
- 3
- Parking spots
- 8.0 Total
- Floor
- -
- Balcony
- -
- Pool
- Inground
- External material
- Stucco/Plaster
- Roof type
- -
- Lot frontage
- -
- Lot depth
- -
- Heating
- Forced Air
- Fire place(s)
- Y
- Main
- Kitchen
- 12’10” x 22’0”
- Dining
- 14’8” x 15’9”
- Living
- 21’6” x 15’10”
- Family
- 16’2” x 23’11”
- Bathroom
- 5’8” x 7’11”
- 2nd
- Prim Bdrm
- 15’10” x 17’7”
- 2nd Br
- 12’7” x 15’10”
- 3rd Br
- 12’0” x 15’9”
- Bathroom
- 13’1” x 11’3”
- Bathroom
- 8’12” x 12’7”
- Lower
- 4th Br
- 16’2” x 13’7”
- 5th Br
- 12’10” x 19’10”
Listing Brokerage
- MLS® Listing
- S9046009
- Brokerage
- KELLER WILLIAMS EXPERIENCE REALTY
Similar homes for sale
These homes have similar price range, details and proximity to 6157 Line 9









