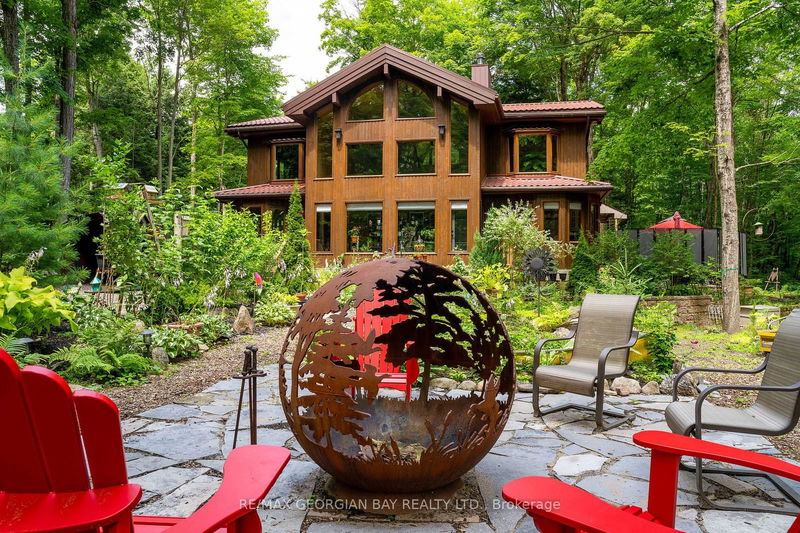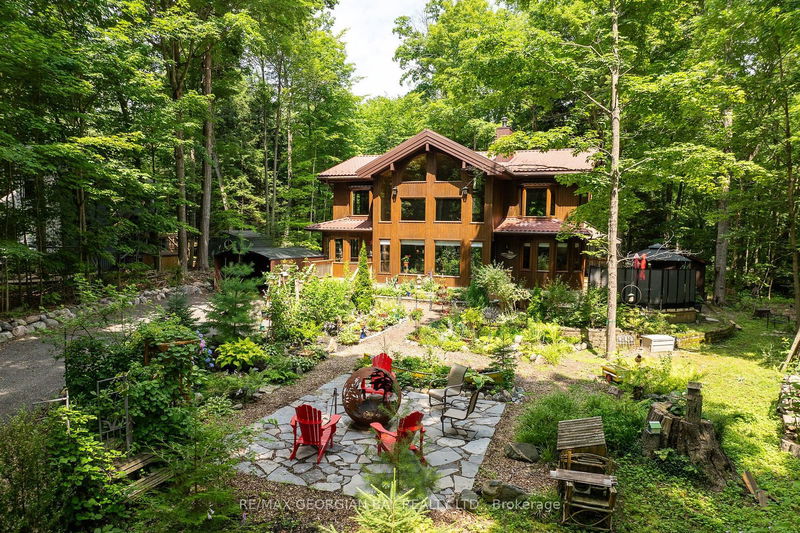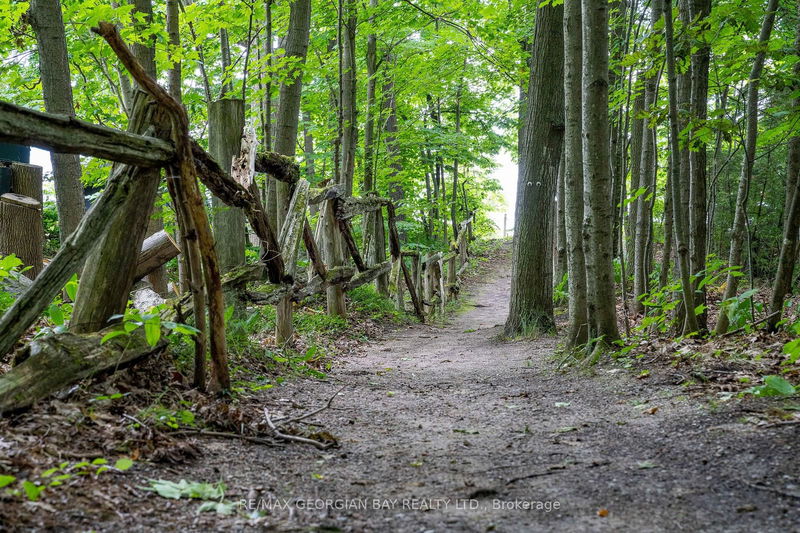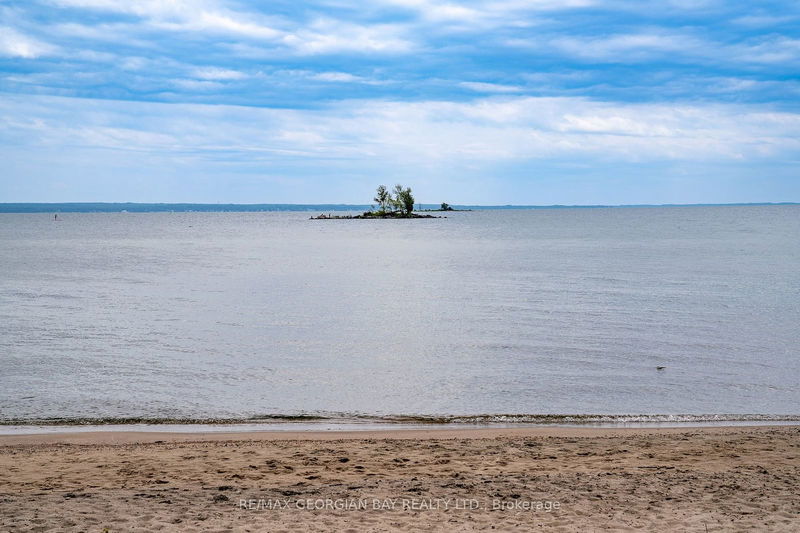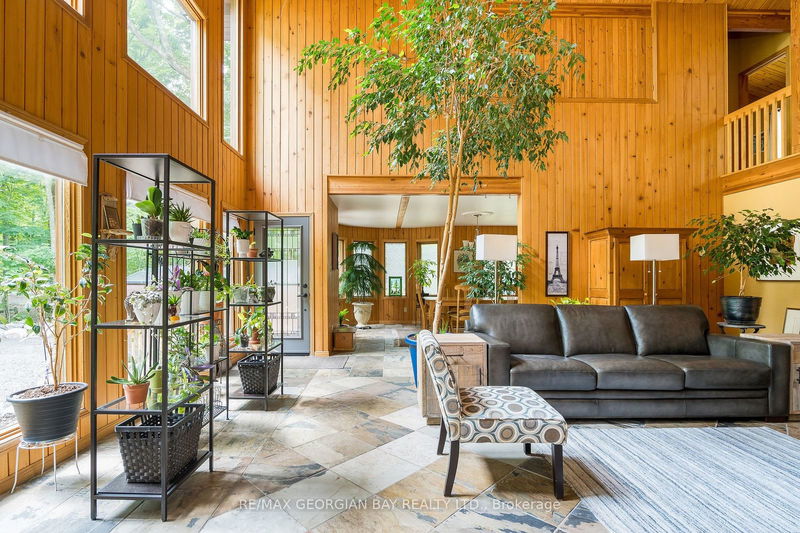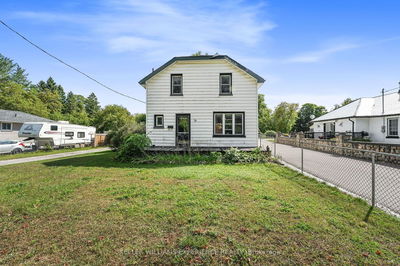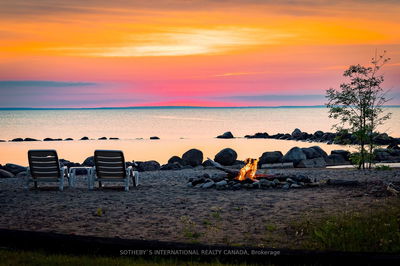61 Lackie
Rural Tiny | Tiny
$1,649,000.00
Listed 3 months ago
- 4 bed
- 2 bath
- 2500-3000 sqft
- 9.0 parking
- Detached
Instant Estimate
$1,561,377
-$87,623 compared to list price
Upper range
$1,790,041
Mid range
$1,561,377
Lower range
$1,332,713
Property history
- Jul 22, 2024
- 3 months ago
Extension
Listed for $1,649,000.00 • on market
Location & area
Schools nearby
Home Details
- Description
- You'll be in a hurry to come home to this custom built home located in a quiet Georgian Bay shoreline community - Pennorth Beach. Across the road is access to a private beach owned by the Pennorth Beach Association and the seller's shares in the Association will transfer to the buyer on closing. Nestled onto an almost 1/2 acre private lot the home was built to enjoy throughout the seasons - from your sunroom overlooking the tree-filled rear yard, to the views of the stunning garden from the dining and living areas, and around the fireplaces on cooler and wintery evenings. The meticulously crafted finishes of BC fir, slate and hardwood compliment the natural setting. You'll be impressed by the dramatic great room featuring a two story cathedral ceiling and floor to ceiling fireplace. The bright kitchen features an island, breakfast nook and ample cupboard and counter space. Four bedrooms will easily accommodate family and friends, and if additional room is required there is a full basement that could be finished to suit. Midland and Penetanguishene are a short 15 minute drive and the commute to the GTA is under 2 hours.
- Additional media
- https://sites.elevatedphotos.ca/61lackiecrescent?mls
- Property taxes
- $4,801.00 per year / $400.08 per month
- Basement
- Full
- Basement
- Unfinished
- Year build
- 16-30
- Type
- Detached
- Bedrooms
- 4
- Bathrooms
- 2
- Parking spots
- 9.0 Total | 1.0 Garage
- Floor
- -
- Balcony
- -
- Pool
- None
- External material
- Wood
- Roof type
- -
- Lot frontage
- -
- Lot depth
- -
- Heating
- Forced Air
- Fire place(s)
- Y
- Main
- Great Rm
- 22’3” x 19’6”
- Dining
- 18’12” x 13’2”
- Kitchen
- 12’8” x 12’0”
- Breakfast
- 13’2” x 8’12”
- Br
- 13’4” x 11’6”
- Laundry
- 7’4” x 4’11”
- Sunroom
- 17’2” x 11’11”
- 2nd
- Prim Bdrm
- 19’6” x 11’4”
- 2nd Br
- 15’2” x 11’6”
- 3rd Br
- 11’6” x 10’8”
Listing Brokerage
- MLS® Listing
- S9051323
- Brokerage
- RE/MAX GEORGIAN BAY REALTY LTD.
Similar homes for sale
These homes have similar price range, details and proximity to 61 Lackie
